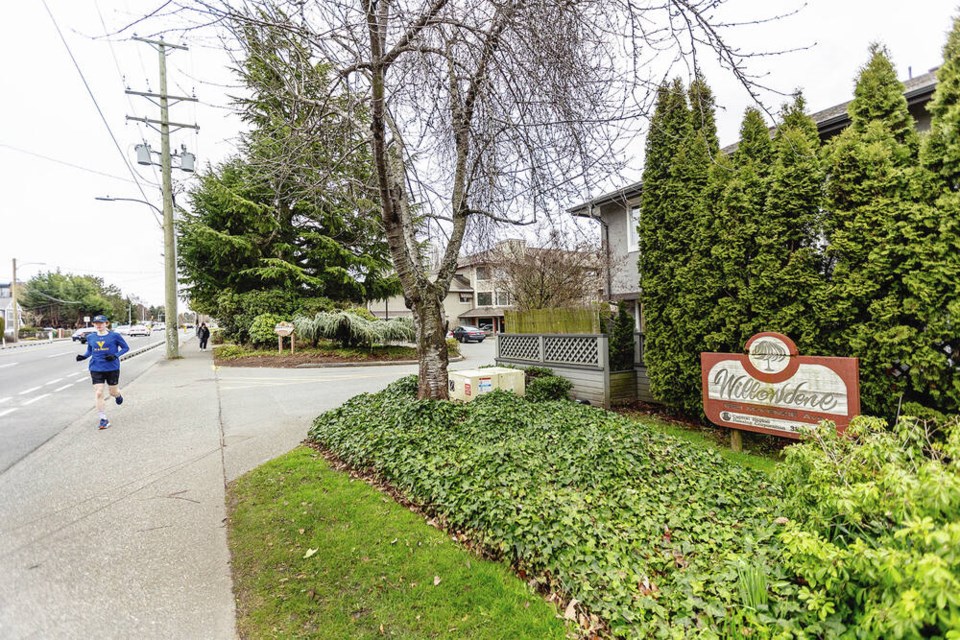A new Saanich official community plan that lays the foundation for 18-storey residential towers along the McKenzie corridor near Gordon Head Road, among other changes, will head to a public hearing this spring.
Council voted unanimously Monday to send for public comment the tweaked version of its new community plan, which also incorporates new provincial legislation increasing allowable building heights around transit hubs and allowing single-family lots to be replaced by denser housing forms such as houseplexes of three to six units, townhomes or small apartment buildings.
Village plans for Cordova Bay and Cadboro Bay are also part of the revised OCP.
Amendments made Monday night to the document, which was given first reading on December, would mean three properties owned by the Capital Regional Housing Corporation at 1821 McKenzie Ave., 1827 McKenzie Ave. and 3936 Gordon Head Rd. could one day support up to 18 storeys of not-for-profit housing. Currently those sites are zoned for up to six storeys.
Mayor Dean Murdock said allowing for 18 storeys means the district will be prepared for future needs.
“Why would we miss the potential opportunity based on a gut instinct about how tall they should be?” he said, noting limiting the potential to 12 storeys, as some councillors had wished, would “effectively be closing the door on more affordable housing.”
“This is a long-term document — the last version of the OCP was largely unchanged for 15 years. I think McKenzie will look very different 15 years from now.”
The amendment allowing up to 18 storeys mirrors new maximum building heights proposed for other primary corridors, including the intersection of McKenzie Avenue and Quadra Street, the Tillicum-Burnside area and the area around McKenzie Avenue and Shelbourne Street.
The plan also allows for building heights to increase to 12 storeys from eight in Royal Oak and to six storeys from four in Broadmead Village.
The other amendment made to the plan Monday night will allow the district to be more flexible in its interpretation of height restrictions to accommodate more non-market rental projects or meet specific density provisions.
Murdock said the new plan will set Saanich’s direction over the course of the next 15 years, maybe longer. “It’s a very forward-looking document in terms of where we want to create housing, the kind of amenities we want to include in promoting walkability and livability and making dynamic centres and neighbourhoods in our community.”
The draft plan also incorporates the three transit-oriented development areas identified by provincial legislation — the Uptown transit hub, Royal Oak exchange and University of Victoria — that will now have to align with new provincial regulations that require building-height minimums of up to 10 storeys within 200 metres of the exchange and up to six storeys within 201 to 400 metres of the transit hub.
Saanich added three of its own transit-oriented development areas — University Centre, Quadra-McKenzie and Tillicum-Burnside. While they are not currently subject to the provincial regulations, they would be subject to Saanich guidelines for higher-density housing.
The revised plan incorporates new demographic information and updates land-use policies to include direction on missing middle and infill housing, corridor expansion and a new emphasis on walkable neighbourhoods. Missing-middle housing is house-scale housing that includes multiple units.
The document aims to establish Saanich as a district of 15-minute communities, where households are within a 15-minute walk of key amenities such as grocery stores and other services, employment, parks and natural areas.
Murdock said there has been little negative reaction to the district’s plans for managing growth during a robust engagement process.
“That’s because I think for a lot of folks, there is real concern about whether or not we’re creating enough homes and the right types of homes so that a range of options exist for people who want to settle in our community,” he said.
The public hearing on the plan will be scheduled when feedback has been received from the Agricultural Land Commission.



