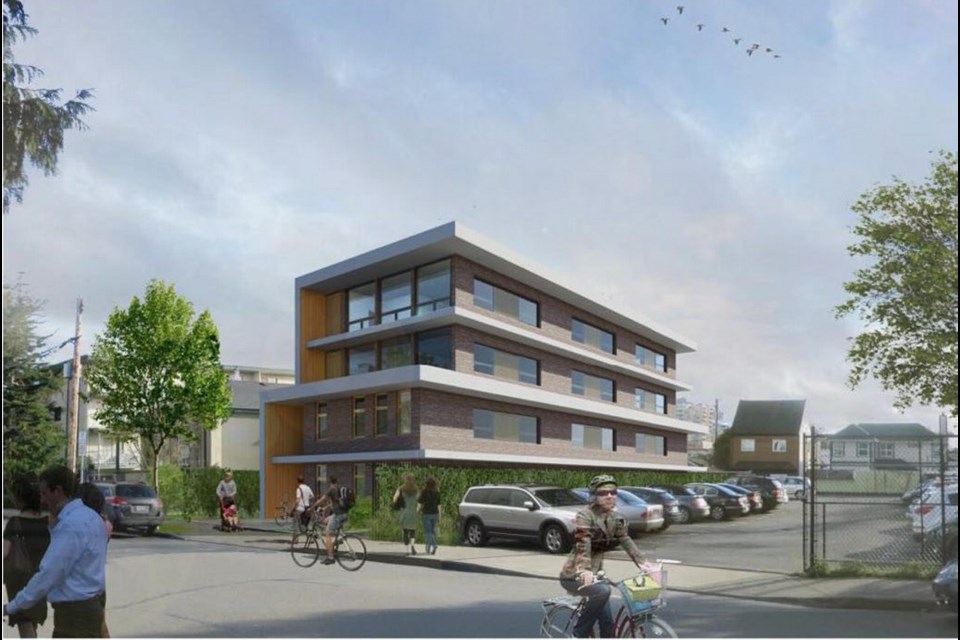Victoria councillors have reluctantly forwarded a proposal to build a four-storey rental building on Balmoral Road in North Park to public hearing despite a staff recommendation to decline.
“From a policy perspective, staff have concerns with the impact this proposal would have on future development on Balmoral Road,” senior planner Leanne Taylor told councillors, noting that the Official Community Plan encourages “a logical assembly of development sites.”
“Given the existing neighbourhood context and development potential, land assembly with adjacent properties is strongly encouraged,” she said.
The proposal from Method Built Homes for 953 Balmoral Rd. has gone through several iterations over the past six years. At one point, a six-storey building was proposed for the site.
In addition to issues raised by city staff, concerns have been raised by Cool Aid, which owns an adjacent rooming house at 959 Balmoral Rd.
In a letter to council, Deanna Bhandar, Cool Aid director of real estate development, said the proposal will affect the livability of the rooming house as well as the future development potential of the Cool Aid property.
“While this market rental housing will be an asset to the community, it will not alleviate the needs of our very low-income residents, nor does it fully realize the community’s potential for more diverse and equitable housing stock,” Bhandar says.
If the lots were consolidated, 40 to 50 units of affordable housing could be created “in a very economical project which would adhere to all zoning and site requirements without the need for variances.”
The current proposal, which will include two units rented at below-market rates, requires a parking variance to reduce the number of required stalls to five from eight. The applicant is willing to purchase a car-share vehicle and memberships for the building, make contributions toward bus passes for three years, and purchase bicycles for each dwelling unit.
Coun. Marianne Alto called the proposal “challenging” because it supports many of council’s goals for creating affordable housing and workforce housing.
“So from one perspective this is a great application. It does meet lots of our standards,” Alto said. From a different perspective, though, “it really is not the best use of a lot.”
“This is a real 50-50 for me because I can see both sides of this,” she said.
Mayor Lisa Helps advocated to send the proposal to public hearing. “I have no idea how I will vote and want to hear from the people who live near,” she said, adding that there are merits to having 11 units of workforce housing in that part of town.
“There are drawbacks because the lots aren’t consolidated and we could potentially have more rental units,” she said.
“But we can only look at what’s in front of us right now.”
Last fall, council referred the proposal to the city’s Advisory Design Panel, which made recommendations with regard to side-yard setbacks, the building’s massing and suggested some landscaping to improve privacy of the ground units.
Some changes were made while others were not, Taylor said, and city staff still have concerns.
Developer Rajinder Sahota says in a letter to council that reducing the height and increasing setbacks would mean the proposal would have to be reduced from 11 workforce units to, at best, a four-unit strata townhouse project.



