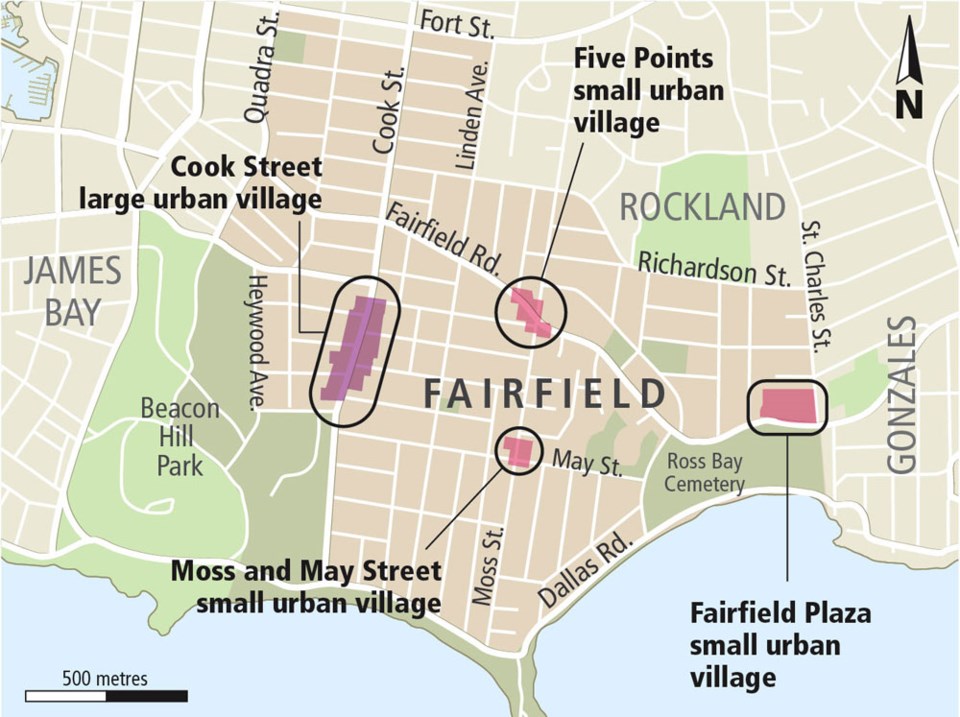A commentary by a heritage activist, environmentalist and long-time resident of Victoria’s Fairfield neighbourhood.
Fairfield is a large, traditional residential neighbourhood with trees, diversity and character. Original planning brought wide streets and the area grew organically to have the qualities a proposed new neighbourhood plan for Fairfield falsely claims to promote.
The process to develop a neighbourhood plan for Fairfield began three years ago with concepts, such as “urban villages,” that increase housing density. The concepts interfere with the organic, gentle connections that make the area so walkable.
The aim seems to be replacement of historic and varied wooden buildings with taller structures made of plywood and pressed wood, perpetually gassing off.
The proposed plan includes changes and layers of new policies, most city-wide, with the intent of loading density without end onto the Fairfield area. The new policies override detailed work contributed by residents through meetings, surveys and letters.
Ultimately, bigger buildings pop up everywhere, disregarding Fairfield’s heritage, often by “bonus density,” usually applied only downtown. The Fairfield plan applies it here in patchwork sections, for example at the Five Corners on Fairfield Road or between Linden Avenue and Cook Street. A developer can gain two more storeys than the maximum allowed in exchange for supplying “benefits” such as residential rentals.
Bonus density would continually surprise and frustrate residents, as well as break up the community. Neighbour fights neighbour, one happy to sell for a developer’s offer versus one wanting to keep the neighbourhood-height profile. This policy removes citizens’ voices and should not be allowed in residential areas.
Under the proposed plan, height limits range from four to 12 storeys. “Small urban villages” are at Fairfield Plaza, May and Moss Streets, and Five Corners. Cook Street Village is considered a “large urban village.”
Further implications come from contributions to climate change. Tearing down one house for a larger, more energy-efficient one still results in a substantial release of greenhouse gases. Our carbon crisis is so serious that we have to balance all the factors.
Development proposals also require total removal of vegetation, often large mature trees, to make room for larger buildings. Removing trees weakens protection for trees that are left.
The plan recommends “development to support tree diversity, planting spaces and permeable surfaces on private property.” Some guidelines call for keeping greenery in front and back yards. Whether Victoria council will see these as “only guidelines,” not regulation, is the question.
The new Fairfield plan’s premise of promoting density gives the keys of Fairfield to developers.
A hearing for the Fairfield plan is scheduled for Thursday at 6:30 p.m. at Victoria City Hall. It is an important meeting for all citizens.



