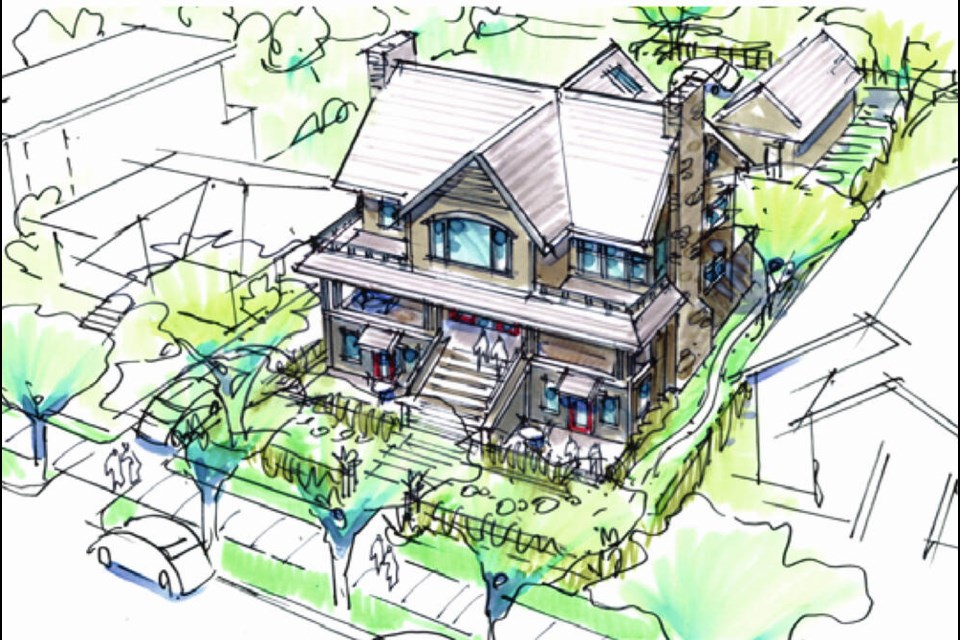A commentary by a consulting city planner.
I too am disappointed with the limited interest in Victoria’s missing-middle housing initiative — but not surprised.
City staff members were clear from the start the profit margin in redeveloping a traditional single-family lot for a townhouse or houseplex is seven to eight per cent. Developers must demonstrate a minimum 15 per cent profit just to qualify for financing.
Clearly, it’s not for everyone.
The missing-middle housing objectives include affordability, inclusivity, aging in place and neighbourhood planning best practice.
The policy, as is, will implement neighbourhood planning best practice. It’s a good idea in 2023 to include townhouses and houseplexes on many of our single-family streets.
The policy does provide for aging in place. A homeowner may convert (or demolish) his house to a houseplex and/or a townhouse.
And that allows his family to continue living on the same street. Albeit in a different housing form to age in place affordably. That’s the idea anyway.
The policy will allow inclusivity on many of our exclusively single-family streets. Middle-income singles, seniors and families are more likely to rent, own and benefit from townhouses and houseplexes on an otherwise only single-family street.
The affordability objective is the most troublesome. Affordability is achieved by including affordable elements into the houseplex or townhouse; below market homeownership, secondary suites, disabled (adaptable) units, family suitable units, below market rental units, etc.
This is challenging from both a design and cost-benefit perspective.
Perhaps the greatest failing in missing-middle housing policy are the design guidelines themselves. These are intended tomake redevelopment compatible with and/or complementary to the way the street was built 100 years ago.
So we have the design guidelines and building envelope regulations as written. These may be the “mistakes” in the policy.
What would be wrong with townhouses having more lot coverage, bigger building envelopes and footprints, more height and more floor space ratio? And why not have beefier and higher houseplexes?
Would these designs not be as compatible with and complementary to the existing single-family houses as the approved missing-middle housing guidelines?
If not, why not? Is it a matter of degree and subjective opinion? Simply put, townhouses and houseplexes should be bigger than currently permitted. Perhaps that will encourage more redevelopment.
We are preparing missing-middle housing plans for a 616-square-metre corner lot in Gonzales. The proposal includes seven stacked townhouses in two buildings with a secondary suite, adaptable unit and family suitable units.
Presumably, the affordability objective is achieved. However, we need a variance to the lot width, minimum open space and building height. And that suggests the design guidelines need to be softened.
I look forward to the staff update report to council.
I do not consider the missing-middle housing initiative to have failed. It was adopted on Jan. 26 and enacted on March 12. Nobody expected a huge uptake after only six months in a high inflation and speculative housing market.
I wonder if Premier David Eby’s Homes for People legislation will influence the staff report. We shall see.
>>> To comment on this article, write a letter to the editor: [email protected]


