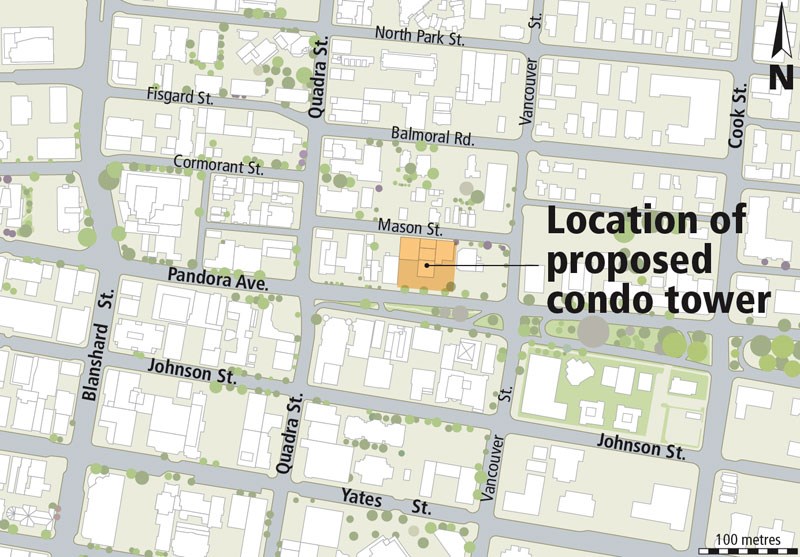Amid concerns about its potential impact on Victoria’s street community, a condo tower proposed to be built across the street from the Our Place Society’s Pandora Street drop-in, will go to public hearing.
“I don’t think that we should ignore the possibility or inevitable outcomes of conflicts that will arise as we create more and more residential opportunities in the downtown area, particularly when we understand that services like this need to be in the downtown area,” said Coun. Marianne Alto.
That will mean, she said, the city will have to continue to advocate with other levels of government for improved services.
“If we’re going to bring more people into the city, which we must, we also need to remember that we are going to have to provide the services that are needed by all members of our community, all residents of our community —whether they’re housed or unhoused and whatever issues they may have in their lives,” she said.
Kang and Gill Construction wants to build an 11-storey (including the rooftop mechanical room), 148-unit condo building at 926 and 932 Pandora Ave.
The block is ground zero for the region’s marginalized, who flock to Our Place and other social service providers in the area in such numbers that they often spill out onto the street’s sidewalks and boulevards.
People hang about and pitch tents on boulevards nearby.
Despite the recent addition of a supervised consumption site adjacent to the drop-in, open drug use in the neighbourhood is commonplace.
Coun. Sharmarke Dubow was concerned that new development in the area might lead to displacement of the marginalized community that gathers there.
“Do we have future plans if people are displaced?” he asked.
Alison Meyer, assistant director of development services, said the social-service providers in the area are zoned to be there. “There’s no immediate threat [of displacement]. They are permitted to be there. They are welcome to be there. If over the long term there was a form of gentrification, it would be a case that those agencies would be choosing to leave,” Meyer said.
Coun. Geoff Young said residents who live near social-service providers and supportive housing “can feel that the balance is swinging over too much to activities that are unfriendly to family living,” such as minor thefts and needles strewn about in yards. “I think there’s always a grave danger when a neighbourhood is swinging too far in one direction.”
Young predicted senior governments will soon devote more resources to mental-health issues and addiction treatment.
“I don’t think we should be resisting change in use, and the introduction of new families to neighbourhoods, because the neighbourhoods are being used by people who suffer from serious issues such as mental health and addiction,” Young said.
“I think, in fact, we should welcome the introduction of people who will provide a balance in the neighbourhood — a cross-section of income levels,” he said, noting that the area is walkable and bikeable.
As part of its proposal, Kang and Gill has offered to provide 10 per cent of the units to rent at 15 per cent below the market rate in its proposal. The tower would comprise residential units over ground-floor commercial space.
Coun. Jeremy Loveday, while welcoming the offer of 10 per cent below-market housing, said he would have preferred to see 15 per cent.
The below-market units would be on top of an estimated $614,000 in amenity contributions required due to the increase in land value from rezoning.
The units in the Kang and Gill condo building would range from studios to three-bedrooms with dens. Seven of the affordable units would be two- and three-bedroom units suitable for families. Five two-storey townhouses with private entrances from Mason Street are part of the development.
The proposal calls for the commercial and retail space to be accessed from Pandora, with the residences’ primary entrance on Mason. A secondary entrance for residents would be via a breezeway from Pandora.
Under current zoning, the property could host a five-storey building with residential units over commercial space.



