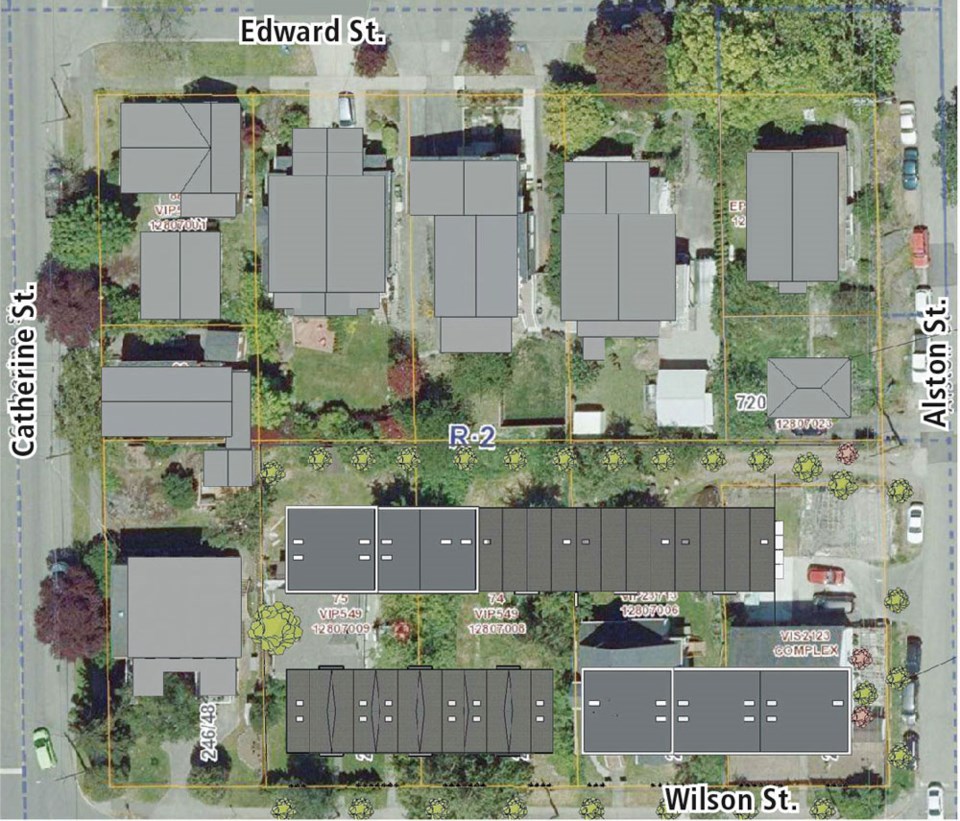A proposed 34-unit townhouse and apartment development on Wilson Street in Vic West has won approval to go to a public hearing.
The double-row project, to be known as Wilson Walk, will include 22 townhouses and 12 bachelor suites. It is proposed for 208/210, 220, 230 and 240/242 Wilson Street and is being built by Citizen Design Build.
Three of the townhouses would be sold at 15 per cent below market value in perpetuity. They will be targeted to a household-income limit of about $143,000.
“I am definitely supportive of this moving forward to public hearing. We can’t ask applicants to do everything with every project, but I think this does check a lot of boxes,” said Coun. Jeremy Loveday. “It’s new family housing. It conforms to the Vic West plan. It’s environmentally friendly.”
Initially, the bachelor suites were to be mortgage helpers, but the developer decided to strata-title them instead as starter units, staff said.
Loveday said he was disappointed the bachelor units were converted to strata and not kept as rental units.
Coun. Geoff Young said it will be interesting to hear from the public on the proposal.
“The double-row townhouses have been controversial in some areas. They do represent quite a change from the existing urban form,” Young said.
The development would mean demolition of three existing residential buildings, which would result in a loss of nine units (two duplexes and one house with five dwelling units in it).
The proposal is to provide 23 resident parking stalls, a reduction from the 37 required, and three visitor stalls. The developer has proposed providing 46 long-term bike parking stalls, up from the required 37, and 20 short-term bike stalls, up from the six that would be required.
The developer is also providing a car-share vehicle, a dedicated car-share parking stall, 34 car-share memberships and six on-site bikes as part of a bike-share program.
Meanwhile, councillors also forwarded for public comment a development permit with variances application for a 14-unit five-storey strata building at 1811 Oak Bay Ave.
Lowe, Hammond and Row Architects made the application on behalf of the owner. The variances are to reduce setbacks and increase site coverage.
A two-storey, five-unit building is currently on the lot at the corner of Bank Street and Oak Bay Avenue.
While the proposal is to reduce setbacks to all property lines, staff said it “provides a sensitive transition” to adjacent properties through stepping back of the upper storeys.
Two bylaw-protected trees would have to be removed, including a big leaf maple that straddles the southwest property line. An arborist report says the tree is unhealthy and would not withstand excavation. It’s proposed to be replaced with a large red maple.
Eight new trees are proposed throughout the development.
Because it’s a development-permit application and not a rezoning, council authority is limited to consideration of exterior design and finishes, landscaping and the impacts of the variances.



