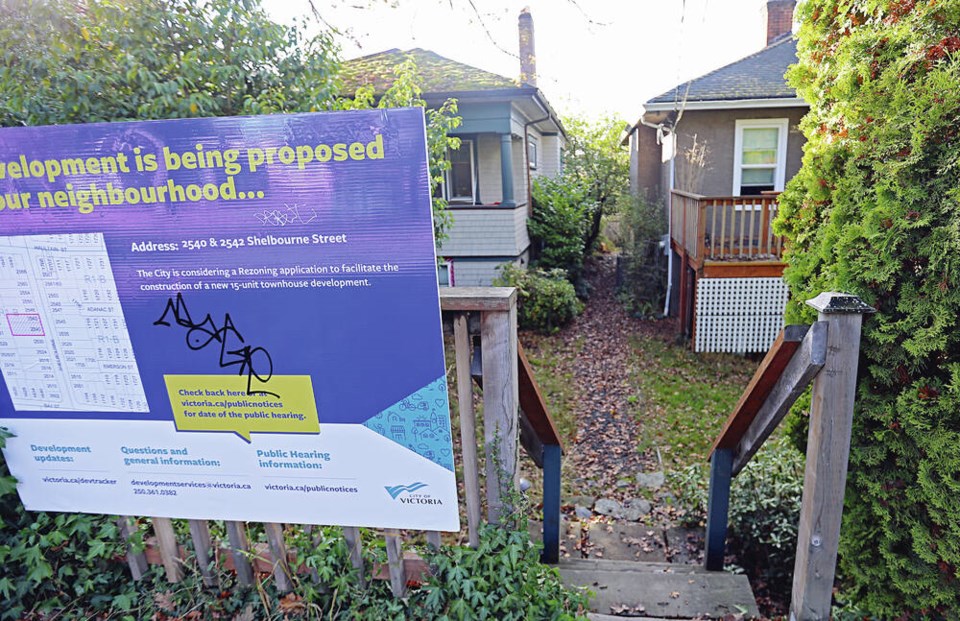Despite the misgivings of city staff, Victoria council Thursday moved forward a 15-unit townhouse project on Shelbourne Street in the Fernwood neighbourhood.
By a vote of 6-3, council agreed to have staff prepare a rezoning amendment for 2540 and 2542 Shelbourne St. that will allow developer Frame Properties to replace two existing single-family homes with the townhouse project in two buildings.
Council acknowledged the project did not conform to general urban design or missing-middle design guidelines, was oriented in galley-style — with the building fronts facing each other rather than the street — compromised the privacy of immediate neighbours and lacked green space and open space.
But the majority concluded approval was warranted for the housing it represents.
Coun. Matt Dell said he had to consider what was more important — a front-facing building that improves the neighbourhood aesthetic or an inward-looking building, which can be beneficial for families.
Dell said he came down on the side of family-oriented housing.
“I think this is the exact type of housing that we’re desperate for in the city. They are a bit smaller units, they’re a bit more condensed units, and that’s going to make these units a bit more affordable, a bit more attainable for people,” he said.
“Maybe the patios are a little bit small, but there’s Oaklands Park a block away. There’s a school a block away. There’s so much green space around there.”
The project will consist of two three-storey buildings with internal garages for 13 of the homes, a playground structure for residents and small patios at the rear of each unit.
The tenants living in the five housing units in two existing homes on the site will be given assistance to relocate.
Coun. Jeremy Caradonna said too much of Victoria’s Official Community Plan remains wedded to “a post-war suburban aesthetic where the front door opens onto the street and there’s a white picket fence.”
He said in parts of town where the city would like to see more density, galley-style projects might be more appropriate.
Caradonna also said if the city pushed back on the project, the developer could come back with a project with fewer housing units but a higher price tag, taking what are expected to be units priced at about $800,000 to well over $1 million.
Councillors Marg Gardiner, Stephen Hammond and Chris Coleman voted against the project.
Gardiner said she couldn’t support it due to the lack of green space and open space, and the lack of consideration of the immediate neighbours.
“Staff has mentioned that the privacy and sound concerns have not been addressed, and that reflects on the quality of life going forward for people who will be living here,” she said.
Both Coleman and Hammond said they would have preferred to see 13 housing units on the site, as appeared in an earlier plan for the project. Both wanted to take the project to a public hearing.
Council voted to skip a public hearing, with Dell saying the housing shortage necessitates speeding up the process.
But Hammond said council should not be “approving all plans because we are desperate. Otherwise, we’ll get buildings that look like we’re approving in desperation. Our housing crisis will not be solved when this complex is built.”
>>> To comment on this article, write a letter to the editor: [email protected]



