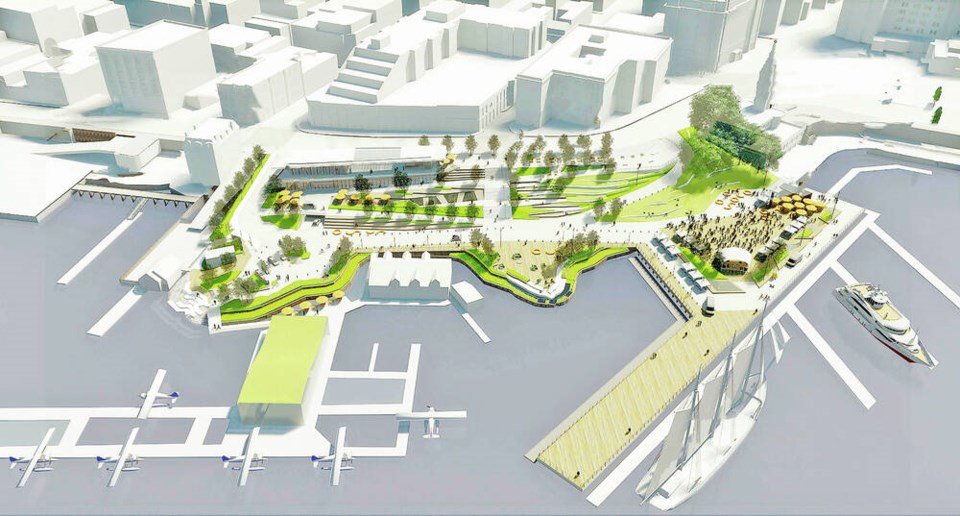A plan to rejuvenate Ship Point as a waterfront park and festival site could be back on the table, five years after it was shelved.
Victoria city council is expected to consider today having staff update early phases of the Ship Point Master Plan to start work on the restoration of the seawall, do site remediation and begin landscape improvements.
The plan was approved as a design concept in 2017 but later shelved because of shifting priorities.
All of the remediation work would be done before the city proceeds with any new detailed designs for the overall renewal project.
When the master plan was unveiled in the spring of 2018, the concept included terraces and sloped lawns between Wharf Street and what is currently a parking lot, a three-storey pavilion that would front onto Wharf Street and look out over the Harbour Air terminal, plenty of green space, public seating, cafés and a grand staircase down from Wharf Street to the Ship Point promenade.
The early drawings also showed a picnic zone and a festival site near the main pier.
Mayor Marianne Alto said Wednesday she is thrilled the master plan is back under consideration, as the potential at Ship Point is extraordinary.
“No one, I think, would imagine that it could remain a parking lot forever, at least I hope not,” she said. “Its location is just such a remarkable opportunity.”
Alto said a reimagined Ship Point, linked by the Inner Causeway to a renovated $300-million Belleville Street Terminal, would be a showcase for the city.
However, it will come with a big price tag.
“It’s a big project, it’s going to have multiple phases and it’s going to be quite expensive,” Alto said, noting that although she hasn’t seen any recent cost projections, the master plan was estimated in 2018 to cost $65.5 million, so it’s likely closer to $100 million now.
Alto said the city would probably seek financial partnerships with other levels of government, something she expects will be part of today’s discussion, as will how much of the existing master plan is kept.
“If that was a vision five years ago, is that a vision that’s still practical? Speaking totally personally, I love that vision. I think it’s quite remarkable that it serves so many interests and so much capacity,” she said.
Staff have recommended stabilization of the seawall and upland portions of the site as a first step, and landscape improvements to adjacent areas, including the Harbour Pathway.
The most recent staff report said some aspects of the original plan, such as the potential for a pavilion building and the landscaped terraces, will have to be deferred because of funding availability.
The report says the plan review is a chance to include new information related to sea-level rise and modern shoreline approaches in the design.
Myriad ideas have been tossed around for the site since the 1960s. There have been proposals for a conference centre, a marketplace, a terminal for the Victoria Clipper, a new home for the Maritime Museum of B.C., an amphitheatre and green spaces.
The challenge for all of those plans in the past has been a lack of funding and the fact the city did not control the entire site.
A land swap with the province in 2014 changed that.



