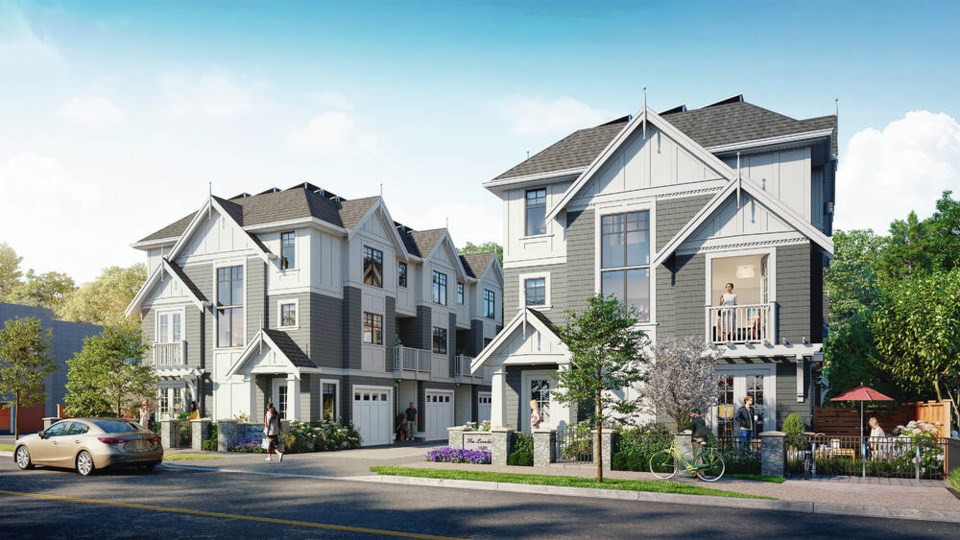An eight-unit townhouse project that would replace two single-family homes on Foul Bay Road has been approved without a public hearing by Victoria council, despite recommendations from city staff that it be declined.
The project at 1514 and 1520 Foul Bay Rd. was lauded by council as the kind of housing that is needed in the city.
“I understand it doesn’t meet some of the complex bylaw rules that we have, but it is [official community plan] compliant and received unanimous approval from the advisory design panel,” said Coun. Matt Dell.
“As much as I recognize it doesn’t hit our policies specifically, there’s a lot of benefits and a wide amount of support for this.”
Concerns raised by city staff included that the design oriented two townhouse buildings toward each other rather than toward the street, and prioritized vehicles.
Coun. Jeremy Caradonna said while he had reservations about the amount of space given to paved drives and room for parking on the site, the project was put forward before guidelines on design, parking and green space in the missing-middle housing policy were in force.
That policy was intended to increase the supply of middle-density housing options such as townhouses, houseplexes and small apartments.
“I’m not fussed at all by the fact that it’s galley-style, and I think that the design is actually really striking and actually looks lovely,” said Caradonna, adding that while he doesn’t want to see a parking ratio of one space per unit and would prefer to see more green space, “I think it’s punitively unfair to ask them to go back and start over based upon new rules.”
Coun. Dave Thompson suggested the developer, Norm Foster Properties, might want to consider any changes it could make to the vehicle dominance on site as it moves ahead with the project.
The proposal calls for townhouse units spread across two buildings on two single-family-home lots that will be consolidated.
Both buildings will be three storeys and there will be internal garages at grade for each unit.
Each housing unit will have a rear deck on the second level and a private patio on the ground level.
Mayor Marianne Alto said there is already precedent for galley-style projects in areas around the city and suggested that could be part of the new variations of missing-middle housing the city will be considering this fall.
“I do think the frontage does look very much like a welcoming individual home from the perspective of our expectations around street frontage,” she said, adding the parking is hidden in the Foul Bay project and less of an eyesore.
Spokesman Wayne Foster noted that Norm Foster Properties held 30 meetings with neighbours about the development.
“The neighbors directly helped with ideas for the project, ” said Foster.



