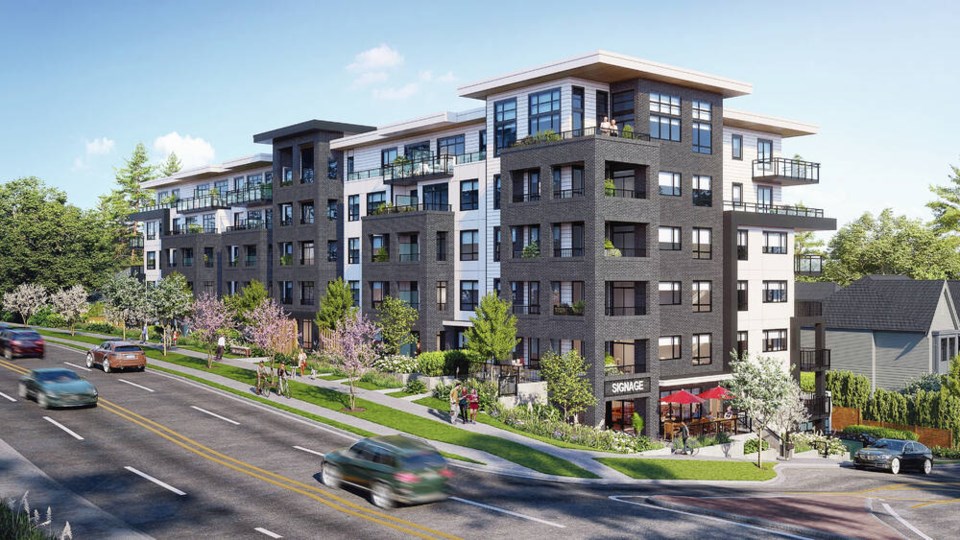Dozens of Swan Lake-area residents lined up in Saanich council chambers Monday night to rail against another large development proposed for the neighbourhood.
The residents, who weighed in online and in person, are unhappy about Abstract Development’s proposal for a seven-storey, 104-unit condo building at the corner of McKenzie Avenue and Rainbow Street, right around the corner from Abstract’s recently approved 25-unit townhouse project.
Many who spoke at Monday’s meeting, which lasted more than four and a half hours, were still upset about the size and impact of the townhouse project at the northeast corner of Rainbow Street and Sevenoaks Road.
“The last approved development will negatively impact the area; this development will destroy the community,” said one nearby resident, who asked council to reject the project and force Abstract to return to the drafting table for a redesign, then face a public hearing.
Neighbouring residents raised concerns about traffic, pedestrian safety, parking and loss of significant numbers of trees if the condo project is allowed to replace three single-family homes at 801, 811 and 821 McKenzie Ave.
Others said the massive condo project was just too big for the area, and would have a heavy impact on the environment and the nearby nature sanctuary.
Resident Carly Hyman said the recent provincial order for municipalities like Saanich to increase the amount of housing they approve to alleviate the shortage of affordable housing in B.C. is no excuse to blindly charge ahead. The province last month set a goal for Saanich of 4,610 new units within five years.
“The order from the province is not a corresponding invitation to make our neighborhoods less safe, cut down urban forests, disregard our values and change our neighbourhoods,” she said.
One resident called the proposed condo development an “extreme example” of building homes for profit, not affordability, “with complete disregard for this environment.”
Mayor Dean Murdock said he thought the meeting was productive and council has now directed Abstract to work on a redesign to retain more trees on site, focusing on a cluster of Garry oaks in the northwest corner of the site.
“I think council signaled that it would be prepared to look at accommodating the kind of density on this site with a redesign, if it means retaining those trees,” he said.
Abstract has also been asked to provide additional traffic-management measures and accessible parking, and to work with Saanich staff to explore design trade-offs to make the project more palatable for the community and council.
Murdock said he appreciates the frustration of area residents, who are having to deal with a “lot of proposed change at one time.”
“I can see why there’s frustration and it’s a lovely area and it backs onto a beautiful nature sanctuary. There’s some understandable sensitivity about what kinds of impact development is going to create.”
But Murdock said the site, which is on a major traffic corridor, has been identified as being ripe for increased density.
Coun. Colin Plant said the application is not ready for council to consider at this point.
“It’s obvious that we will be sending this back to staff to have a conversation with the applicant,” he said, emphasizing the directive is to explore options, not to find ways to ensure the project is ultimately approved.
“From my personal perspective, I do believe that some additional density is appropriate at this site, but those Garry oak trees on that corner are very, I think, iconic,” Plant said.
For its part, Abstract Developments says it’s willing to go back to the drawing board.
Adam Cooper, Abstract’s director of community planning and development, said the company is “very much open to refining our building design and exploring options to preserve more trees onsite.”
He also said they feel they can address many of the concerns raised, though it’s challenging to balance the competing priorities of increasing housing and protecting the environment.
“We believe that we are consistent with the direction that you’re moving in with regard to adding new housing in the primary growth areas, which include the McKenzie corridor. However, we have also heard the concerns of staff regarding tree retention,” he said. “On top of that, residents have clearly expressed their concerns about proposed height and density and the potential for parking, spillover, and traffic impacts.”
Several residents at the meeting backed the proposal, saying it represented much-needed accommodation in an area that is suitable for increased density.
The current proposal includes 18 studio units, 64 one-bedroom and 22 two-bedroom units, though Saanich staff have encouraged inclusion of some three-bedroom units.
The building would have one commercial unit at ground level, and two levels of underground parking with 89 parking spaces, which is 67 short of what existing bylaws require.
>>> To comment on this article, write a letter to the editor: [email protected]



