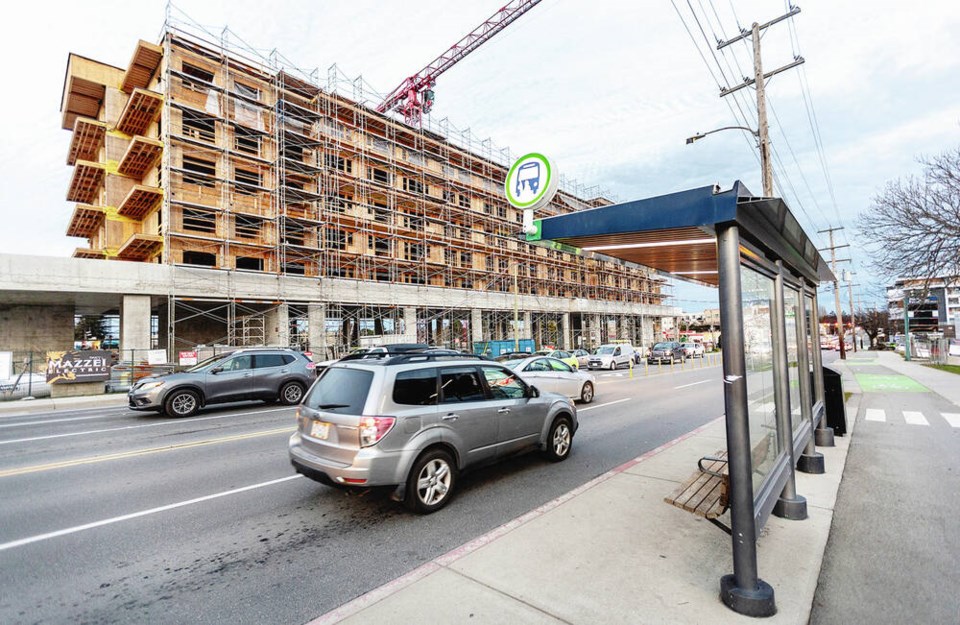Saanich residents will get their final chance early in the new year to weigh in on the district’s new draft official community plan, which, among other things, increases maximum building heights in some areas, accommodates new provincial regulations on infill housing and includes greater density around transit hubs.
Council voted 8-1 Monday night to send the plan to a public hearing, with only Coun. Nathalie Chambers opposed on the grounds that it includes too much growth and development, which comes with paved and covered spaces.
The rest of council felt the plan, an update of the 2008 OCP that has been in the works for two years and has undergone public scrutiny since its first draft was made public in May, was ready for a public hearing.
Coun. Susan Brice said the amount of public consultation and the fact only one community association presented on the topic Monday suggests the public generally supports the plan, which will dictate land use over the next 25 years.
Mayor Dean Murdock said there have been last-minute revisions because of the province’s new housing regulations allowing more density on single-family lots — between four and six units per lot, depending on location — and encouraging communities to build housing around transit hubs.
“It has evolved very quickly and that has meant staff have done quite a bit of revising to some of the content, particularly around density and corridors and transit-oriented development,” said Murdock, noting the idea was to ensure Saanich’s new OCP aligns well with the new regulations and the district won’t have to “crack it open” again in the new year.
Changes in the draft plan include increasing maximum building heights to 18 storeys in centres located along two primary corridors, notably the intersection of McKenzie Avenue and Quadra Street, the Tillicum-Burnside area and around McKenzie Avenue and Shelbourne Street.
It allows for building heights to increase to 12 storeys from eight in Royal Oak and to six storeys from four in Broadmead Village.
The plan also identifies four transit-oriented development areas — the Uptown transit hub, Royal Oak exchange, Tillicum-Burnside exchange and the McKenzie-Shelbourne exchange — that will now have to align with new provincial regulations that require building-height minimums of up to 10 storeys within 200 metres of the exchange and up to six storeys within 201 to 400 metres of the transit hub.
The areas were already identified as primary growth areas in the plan, which does not include the University of Victoria transit exchange, pending discussions between the district and the university.
The revised plan incorporates new demographic information and updates land-use policies to include direction on missing middle and infill housing, corridor expansion and a new emphasis on walkable neighbourhoods. Missing-middle housing is house-scale housing that includes multiple units.
The document aims to establish Saanich as a district of 15-minute communities, where households are within a 15-minute walk of key amenities such as grocery stores and other services, employment, parks and natural areas.
Murdock said the lack of public outcry over the new plan is likely due to the fact the existing 15-year-old plan was already focusing on housing, transportation and climate change.
“The housing crisis, climate crisis, you can layer on the number of things that we’re contending with that have become much more significant in terms of council’s decision making, but a lot of those pieces were already in place as part of the 2008 OCP,” he said.
“What you’re seeing in this update is mostly a reflection of the changing times but still based on that vision of the kind of growth we want to see.”
The district will hold two online public information sessions ahead of the public hearing. Dates and times for the information sessions and the public hearing have not yet been set.



