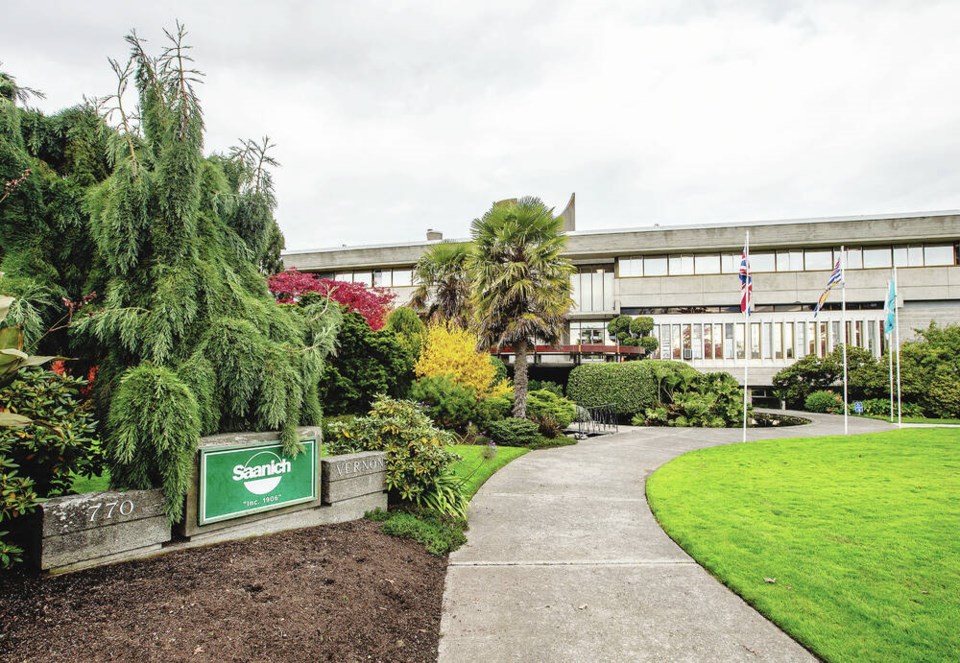The public will have a chance to weigh in on Saanich’s new development design guidelines, intended to streamline the homebuilding process.
Council voted unanimously to move the new guidelines, which are meant to streamline years of plans and policies in a single document, to a public hearing before they’re adopted.
Mayor Dean Murdock said the creation of new development permit area guidelines made sense, as it hasn’t been done in 15 years. The goal is a modernized and streamlined document that will support a new official community plan and improve the development process, allowing the district to meet its housing targets.
Saanich is required by the province to approve 4,610 housing units in the next five years.
“The guidelines have really been a patchwork of different policy directions,” Murdock said. “It was time to go through and streamline it and put it into a coherent package.”
The guidelines are technical documents that specify what projects should look like in certain areas of the district.
The last comprehensive review was done in 2008, before the last official community plan was approved.
According to a staff report, development and planning policy has changed substantially since then, with more emphasis on compact and sustainable communities with increased density and growth directed toward city centres, corridors and villages.
The report said the new document should help with streamlining development processes as the district looks at accelerated development to meet housing targets set by the province.
The proposed new guidelines include core design principles that apply to all projects and include designing buildings on a human scale, and requiring that designs create public spaces and respond to natural surroundings.
Most of the general guidelines, which target residential and mixed-use projects, are updated versions of existing rules and other council-approved policies, like designing buildings to ensure active streets, incorporating natural habitat, providing open spaces, providing adequate servicing and vehicle access and enhancing livability.
There are also guidelines specific for building type, such as ensuring houseplex designs allow enough natural light for all units, that high-rise developments provide a generous first-floor height in podiums, and that townhouse projects maintain a consistent rhythm along a street.
Some members of the public voiced concerns about the changes at Monday night’s council meeting, noting there was little community consultation.
Murdock said the process of establishing the new guidelines relied heavily on plans and policies that had already been the subject of a larger consultative process.
He also noted all residents can have a say at the public hearing in the new year.



