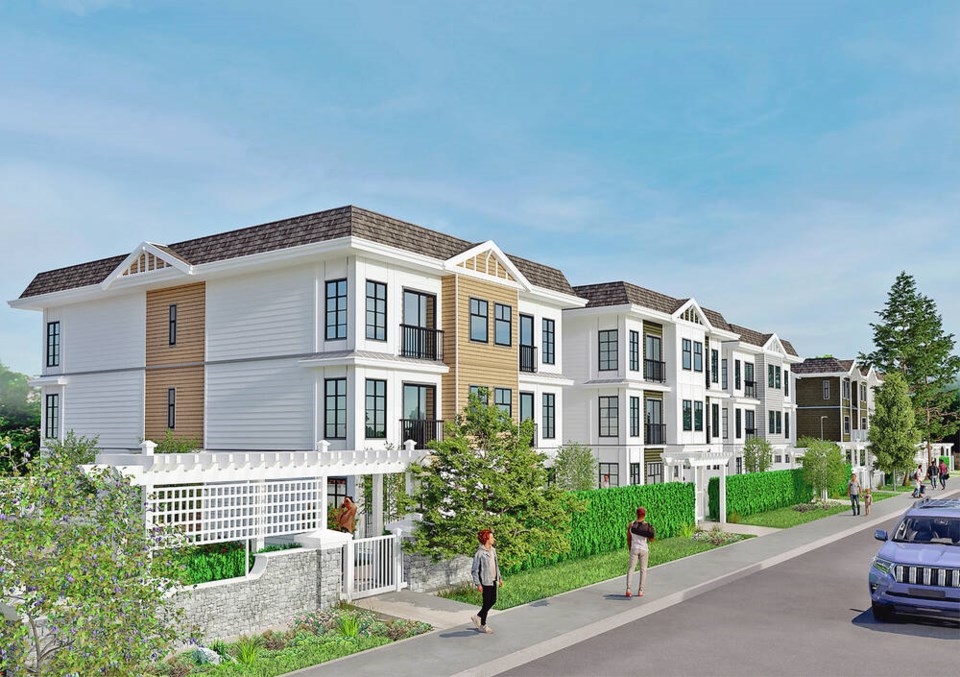The public will get the chance to weigh in on a multi-family housing project proposed for the Gordon Head neighbourhood after Saanich council broke with district staff and decided not to postpone it.
While a district staff report recommended postponing, council voted unanimously to send the 58-unit proposal, a joint enterprise of Cadillac Developments and Tri-Eagle Development, to a public hearing, ending what one of the developers called an impasse with district staff.
The project envisions three residential apartment buildings and 22 stacked townhouses in three separated townhouse blocks. There would also be a common amenity building that would house two units.
The residential buildings are expected to be three storeys and the common amenity building would be two.
“We’re very excited at the opportunity to present our new proposal to the Saanich public and council hopefully by the end of the summer,” said Travis Lee, president of Tri-Eagle.
Both Lee and Cadillac principal Cam Pringle urged council Monday night to set up a public hearing so they can lay out the features of the project at 4201 Tyndall Ave. and tackle some of the thornier questions that had stalled the project with Saanich staff.
Lee noted staff had recommended not moving the project forward until a number of details were worked out.
He said the biggest challenge is that Saanich staff aren’t able to recommend a project of that size that has only surface parking because district policy has not been established for it.
“Staff don’t have the tools to recommend this type of creativity yet,” Lee said. “As housing demands are changing quickly right now, they still have a policy that they have to see underground parking.”
But Lee said removing the underground parking stalls is key to making the project affordable, adding the current cost of establishing underground parking is between $75,000 and $80,000 per stall, which could add more than $4.5 million to the cost of construction.
“By removing that cost, the savings are passed on to the end homeowner.”
In its report, district staff did note underground parking is recommended for projects of that size, but also said more setback is needed from public space, and there are aspects of the building design they want change to better reflect the character of the neighbourhood and mitigate the impact on adjacent properties.
The mix of units would be 32 bachelor suites, 13 one-bedroom units, two two-bedroom units and 11 three-bedroom units.
The proposed development would change the land from church, private primary school and daycare use to multi-family residential.
Coun. Colin Plant said it wasn’t an easy decision not to follow staff direction.
“I am wanting to go to public hearing because I actually would like to hear more from the public,” he said. “On a personal note, I think this is a very exciting project and one that I would be very interested to see modeled in Saanich, but I want to hear from the public.”
Coun. Susan Brice noted the project is an example of re-imagining the use of a slice of Saanich.
“What I’ve seen so far from the applicant, it looks very intriguing and I look forward to a public hearing so we can get all the details,” she said.
Coun. Judy Brownoff agreed, though she warned the developers that they should be prepared to address the concerns raised by staff.



