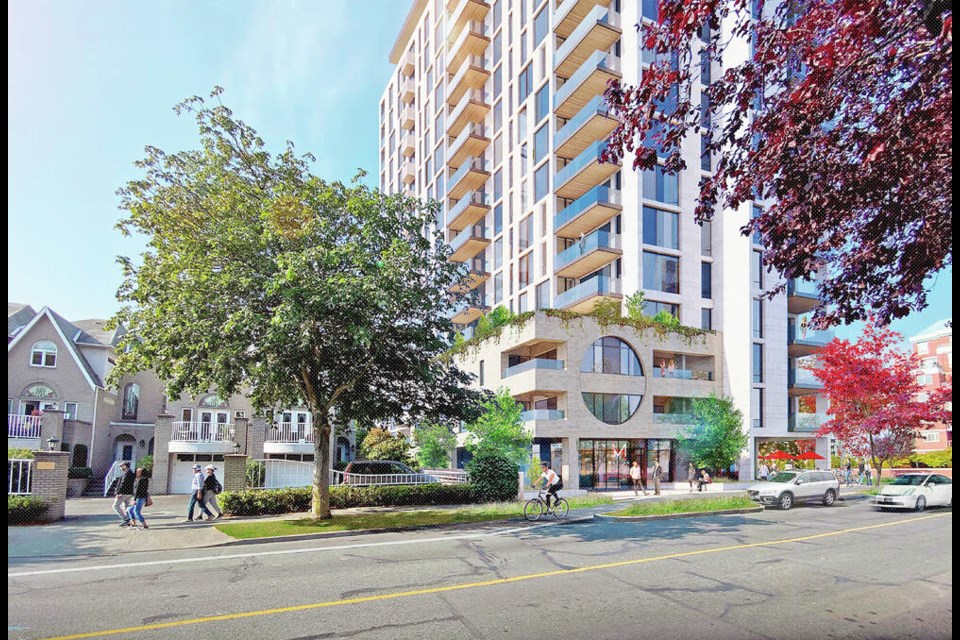Victoria council has finally found a residential development project it doesn’t like.
Council voted Thursday to send a 17-storey, 102-unit condominium project proposed for James Bay back to the drawing board, after concerns were raised that it’s too high for the area.
In its first 10 months on the job, council has made it clear it’s willing to be flexible on design and compliance with guidelines and bylaws to approve housing.
On Thursday, however, council directed staff to work with the developer on a modified proposal that would likely include a shorter tower, but ideally have the same number of housing units.
“I think it needs a bit more work,” said Coun. Jeremy Caradonna, who conceded he was torn between the need for housing and concerns about the height of the tower.
Caradonna, like a number of his council colleagues, noted the height was too much even for this council, which he pointed out has approved 2,140 housing units over the last eight months.
“I don’t want to completely kill this proposal. I want to send it back to staff and say: ‘Have another kick at the can,’ ” he said, adding whatever they come up with is bound to be better than the existing parking lot.
“Our council has obviously been and will continue to be very pro-housing, but it doesn’t mean that anything goes all the time. The rules still do matter.”
The project from Mike Geric Construction, which would include the residential tower, commercial space at ground level and a block of townhouses, was proposed for a high-profile corner of James Bay — a block bordered on three sides by Montreal, Quebec and Kingston streets, most of which is currently a parking lot.
The project would include a daycare facility fronting Quebec Street and Montreal Street.
The 17-storey tower was planned for the northwest corner of the site, with three townhouse buildings containing a total of 10 units along Kingston Street at the south end of the site.
The entire development would have been built on a two-level underground parking facility.
The density would need to be increased to a floor-space ratio of 2.94:1 from the 2.0:1 allowed in order for the project to go ahead.
A city staff report noted the density and height do not meet the objectives and policies of the official community plan and would be “inappropriate for the current and future site context.”
The report said the proposal is not integrated with the surrounding area and is not sensitive to the physical setting, as it does not transition well from the predominantly single-family homes directly to the south of the site.
Coun. Stephen Hammond said the project was simply too much.
“We make decisions on housing that will last past our lifetimes, so we have to get it right,” he said. “Seventeen storeys is too high and at 112 units, this is too many units. I believe James Bay is already punching over its weight for density.”
Coun. Marg Gardiner noted the project is being proposed for an area that is already dense with housing and has few roads to handle the increased traffic.



