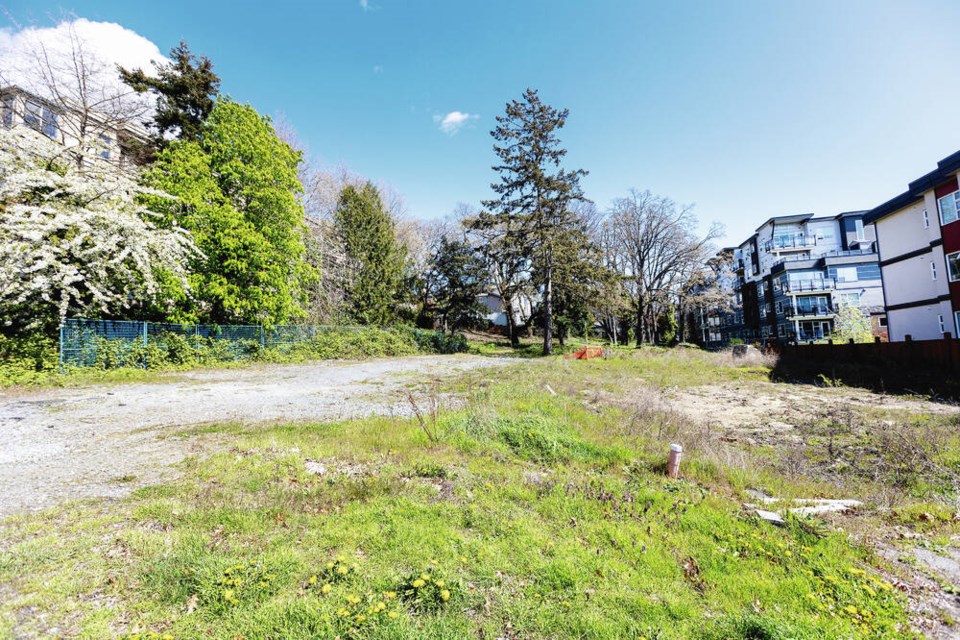Saanich council moved forward 73 units of new housing Monday night, including a six-storey, 50 unit rental building on Glasgow Avenue.
It’s a small step toward meeting provincial housing targets, which require Saanich to provide 4,610 net new units over the next five years, but Mayor Dean Murdock says it shows the district is up for the challenge.
“I think it demonstrates that we’re making headway on moving things through the process to create homes in our community more quickly,” said Murdock.
“In the bigger context it isn’t going to get us ahead of the challenge that’s in front of us, but I do think it demonstrates that we’re rising to the challenge and that we’re finding ways to make it more efficient to get those approvals.”
More than 4,600 new units is a massive challenge for a municipality that has been accused in the past of being slow to advance new development. But Murdock notes there are signs of improvement.
The district’s annual housing progress report showed Saanich for the first time exceeded its own housing target in 2023.
The report, which detailed market trends and housing outcomes in the district, showed 725 net new housing units were established last year, exceeding the target of 610.
The report also noted considerable construction activity is underway in the rental market, and while the district did not issue a single development permit last year for non-market housing, that sector has picked up this year.
“What we’re demonstrating is that we’re going to continue on this path to ensure that we’re getting to that level where homes will be created in the community to try and keep up with the expected demand,” Murdock said. “I appreciate we’ve got a long way to go, but I think when you see the kind of approval process that was demonstrated [Monday] night, we’re making good progress and refining our processes to make sure that we’re keeping up.”
Nine projects moved forward Monday night, including five rezoning approvals that allowed single-family lots to be subdivided into two lots at 851 and 871 Jasmine Ave., and into three lots at 3494 Cedar Hill Rd.
There were also subdivisions of a single-family lot into six lots at both 4590 Lochside Dr. and 3353 Salsbury Way.
Also Monday, Saanich staff were directed to give public notice of applications to subdivide 3835 Epsom Dr. into two lots and for a duplex to replace a single-family home at 1255 Dunsterville Ave.
Council also approved a development permit for a garden suite at 1879 Wenman Pl.
The 50-unit rental apartment project proposed for Glasgow Avenue was moved forward to a public hearing, as it requires an amendment to the official community plan to accommodate the six-storey height of the building.
The building would include two levels of underground parking and a mix of unit types and sizes, including 17 one-bedroom units, 24 one-bedroom-plus-den units and nine two-bedroom units.
The most contentious of the housing projects advanced Monday night was the proposed Lochside subdivision, which would be redeveloped as six lots.
Members of the public and some Saanich councillors raised concerns that the development would threaten the rural nature of the Blenkinsop Valley and add to traffic problems.
Some councillors were hoping it would be sent to a public hearing, but as it does not require an amendment to the official community plan, a hearing is no longer allowed under provincial regulations.
Murdock said some of the concerns raised by the public and council were likely due to the sheer pace at which the province changed housing rules this year.
“Things have changed so quickly with what the province has allowed or disallowed in terms of our processes that I think that there’s still some catching up to do in terms of how it all fits together,” he said, noting there was some confusion over how the new rules should be applied to the Lochside project.
The proposed subdivision is inside the urban containment boundary. To the west of the site there are single-family homes in the Broadmead subdivision, while a three-hectare rural property borders it to the south.
The proposal includes establishing a separated sidewalk on Lochside Drive between the development and Royal Oak Drive, replanting trees to re-create the tree canopy, and adding $30,000 to the affordable-housing fund.
Each home would come with a secondary suite and four parking spaces would be provided for each lot.



