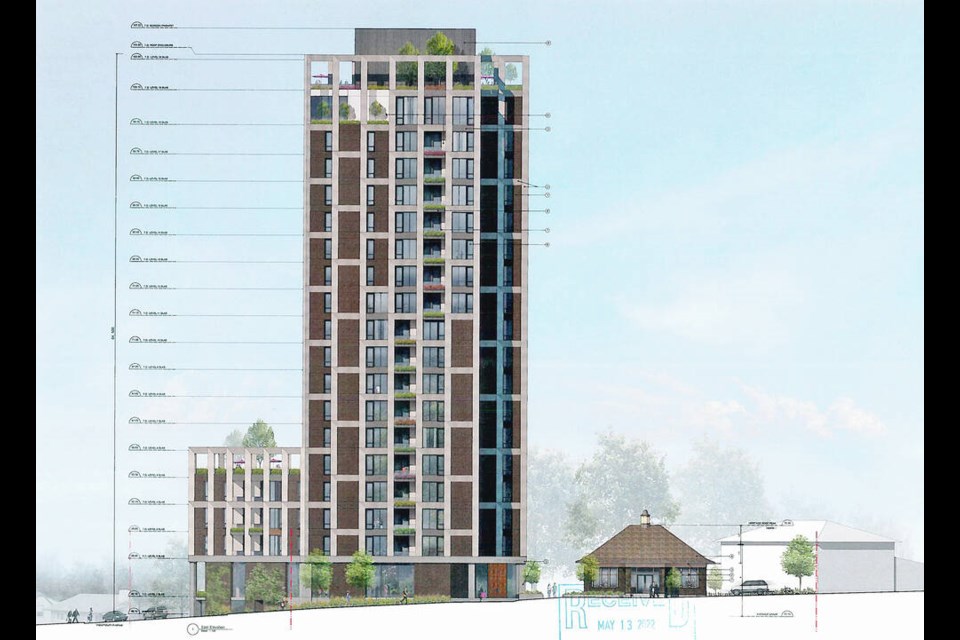A proposal to build a 19-storey tower with a range of housing types and to restore Saanich’s former municipal hall — now the Med Grill Restaurant — has been submitted to the municipality.
But the area’s community association has concerns about the height of the planned building amid lower-height structures on a prominent corner.
The plan calls for commercial space on the first floor of the tower and in the heritage-designated building.
It would include four levels of underground parking, a car-share vehicle, 23 urban e-bikes and seven cargo-type bikes, plus outdoor roof decks, new sidewalks, and a mid-block staircase between West Saanich Road and Shawnee Road.
A total of 101 units would be built. Of that, 29 units would be affordable housing under an agreement between the building owner and B.C. Housing. Other units would be rental-market housing and condominiums, said Deane Strongitharm, of City Spaces, a consulting company.
Plans call for 61 one-bedroom, 32 two-bedroom and eight three-bedroom units. Six of the three-bedrooms would be affordable housing and two would be condos.
The 4512 West Saanich Rd. lot is bordered by Viewmont Avenue and Shawnee Road, north of Royal Oak shopping centre.
It is owned by Villages VP Restaurant and Pizza Inc., which is held by the local Papaloukas family.
Strongitharm describes the building as a landmark with an elegant design. D’Ambrosio architecture + urbanism is the architect for the building, which would feature dark-coloured brick and panels of zinc with a patina, as well as a three-storey podium.
The tower’s lobby would be glassed in and feature a rain garden.
Franc D’Ambrosio said the area to build was limited because the heritage building is being saved and protected London plane trees are remaining. As a result, “the building was given a slender form with 19 compact floor plates.”
The proposal achieves heritage preservation and integrates urban ecology and architecture to this “keystone” site in Royal Oak, he said Friday.
Strongitharm said that while the submission is for a 19-storey building, it would actually have 18 habitable storeys. The 19 storeys height is measured as such because of changes in grade on the sloping lot.
Strongitharm said the tower would fit into the neighbourhood. “It is really is a very prominent site in the heart of the Royal Oak major commercial district,” Strongitharm said. The site is close to 10 bus routes, Elk and Beaver lakes, schools, and the Commonwealth Place pool.
The building’s height will help support the rehabilitation of the heritage building and the affordable housing component, he said.
The 1911 arts-and-crafts municipal hall was designed by architect J.C.M. Keith, who also designed Christ Church Cathedral.
It will be removed from the property to allow the underground parking to be constructed and then returned, a few metres from its original location, D’Ambrosio said.
This will allow people to walk through to a pergola and back garden.
A restaurant or cafe could be a suitable tenant in the former municipal hall, he said.
Roger Graham, Royal Oak Community Association president, said his group aims to respond to the proposal within a month or so.
When association members saw an earlier presentation from the developer the tower was lower at 16 storeys, he said.
“We as an association are well aware that Saanich municipal council is placing a priority on increasing density and providing for affordability.”
The association is not opposed to development, recognizes the merit in greater density and the need to provide affordable housing, he said. “We also have to reflect what we are hearing from our community members.” At 16 storeys, the proposal was “problematic,” he said.
“There’s nothing around it even comparable to it.”
Saanich planning policies favour development around village centres.
Projects should fit in with the community as it currently exists, Graham said, adding that a lower height would be preferred. “I don’t know what that magic number is.”
Strongitharm anticipates another year of discussions with municipal hall. If a rezoning is approved to permit the project to go ahead, construction could start in late 2023, with a approximately two-year build out.



