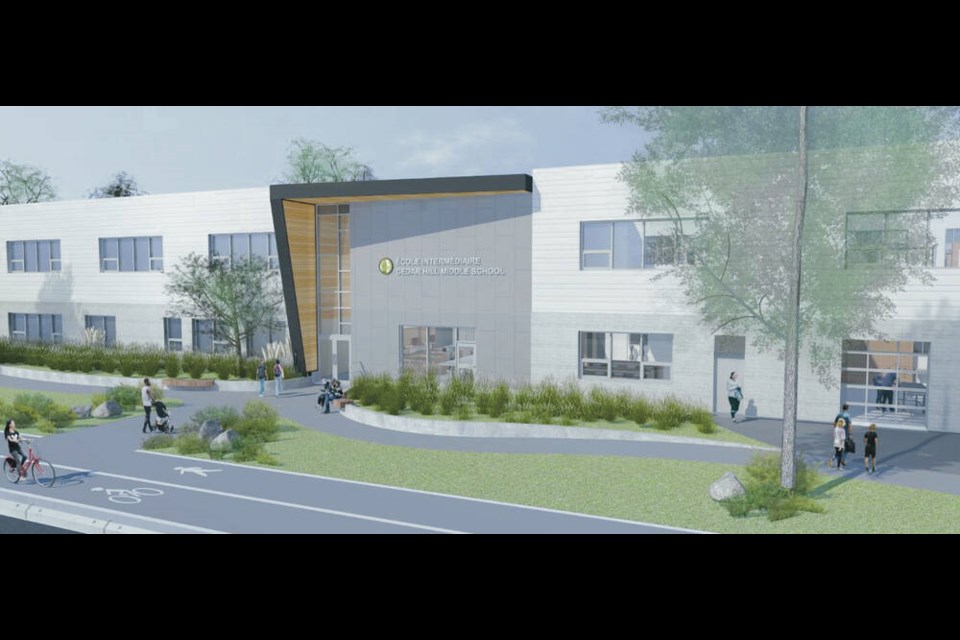The design of a “low-carbon,” earthquake-proof replacement for Cedar Hill Middle School has been approved by the Greater Victoria School Board, with construction set to begin in the summer.
The $46.5-million project — the first middle school built in the Greater Victoria School District since Colquitz Middle School was constructed in 2004 — is expected to be completed by the fall of 2025, with space for 575 students.
There are about 500 students at the existing school, which will eventually be demolished.
The school district is contributing $3.6 million of the total cost, with the rest coming from the province.
During construction, students will continue to use the existing building, which is nearly 100 years old and has an H-1 seismic rating — the highest level of vulnerability to an earthquake.
The new school is being touted as the greenest building in the school district, with a 90 per cent reduction in greenhouse emissions in comparison to a typical school.
It’s being designed to include specialized heat pumps and solar panels, with an emphasis on natural light that will also help reduce energy costs.
The school will set “a new standard of sustainability” in the district, said board chair Nicole Duncan.
Tracy Humphreys, chair of the Victoria Confederation of Parent Advisory Councils, said she has attended some of the public presentations about the new school and is impressed with the low-carbon emphasis.
“Generally it’s great to see the school district moving towards more environmentally friendly choices including electric school buses, things like that,” said Humphreys, adding many students are passionate about protecting the environment.
One concern with the new school, however, is that it could be full from the outset, she said.
The design of the school will include an open concept with groups of classrooms clustered around it to create what are being called “learning neighbourhoods,” with designated areas for art, drama, music, foods, textiles, technology, carpentry, metal work and other programs.
There will be a gym, two grass sports fields and a multi-use path along Cedar Hill road with separated pedestrian and bike lanes.
The school will include an Indigenous Welcome Centre with its own outside access. Indigenous culture and art will also be featured in the school’s layout.
Ramps and an elevator in the two-storey main building will ensure accessibility.
In a nod to the past, stained glass, student artwork and a wooden bench from the office in the current school will be included in the replacement version.
The school’s design was unveiled as work continues on a refurbished and seismically upgraded Victoria High School. The school dates to 1914 at its Fernwood site.
The $80-million Victoria High School project is due for completion in January 2024, about four months later than planned due to such factors as delays in getting materials and labour shortages.
>>> To comment on this article, write a letter to the editor: [email protected]



