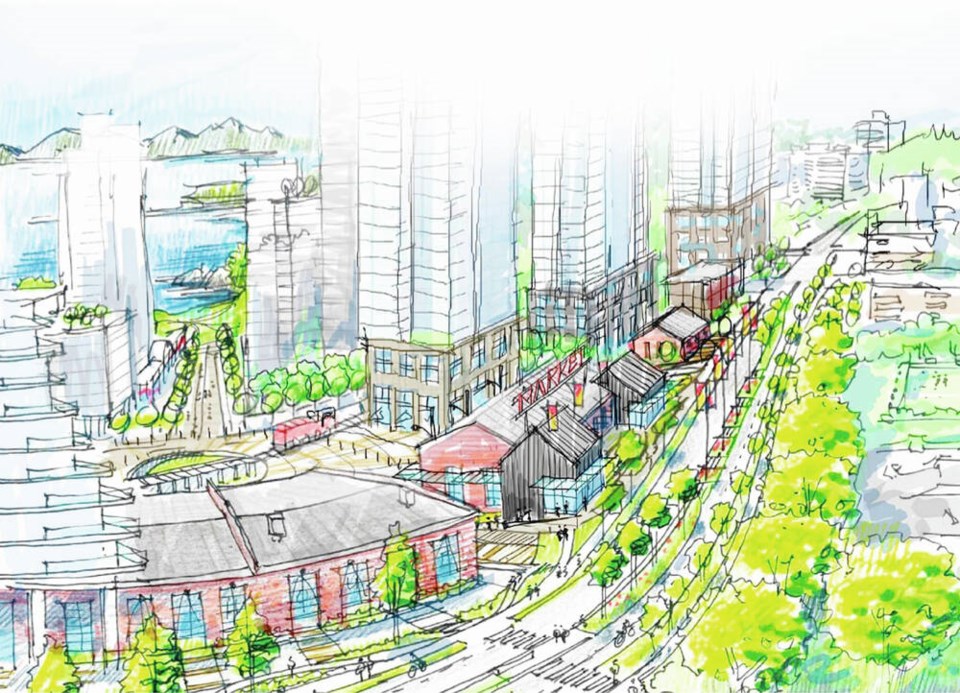Victoria council has signalled it’s open to increasing density for the Roundhouse development in Vic West, but it’s likely to come with added cost to the developer.
On Thursday, the Roundhouse project, which has been in the works for more than 15 years, inched forward when the city’s committee of the whole voted to have staff explore amending the official community plan, and work with Bayview Place developer Focus Equities on refining the development master plan to establish densities, heights, building massing and other criteria.
It also directed staff to work with the developer to explore the possibility of adding amenities to the development proposal, from a daycare to an event space, library, health clinic and play structures.
The project envisions as many as nine towers ranging in height from 18 to 28 storeys with 1,900 residential units, 16 per cent of which are to be below-market rental units, 76,000 square feet of retail and commercial space, and 40 per cent of the site devoted to publicly accessible amenities.
Mayor Marianne Alto said council is just asking the developer to “explore” the possibility of more amenities.
“They weren’t contingent clauses. It wasn’t ‘unless you do this, you’re not moving forward’ — it was a matter of while we’re looking ahead to the future to a development that is going to be significant and have a very strong impact on the neighbourhood and the city, let’s see whether or not we can imagine the best possible series of amenities for the public and not just the folks who live there,” she said.
Alto said she expects when the project returns to council, it will hear what trade-offs will be required to make some of the amenities happen.
“That will be the time for council to decide how important all of those things really are,” she said. “Is it housing at all costs or is it housing subject to a whole bunch of things?”
Ken Mariash, principal of Focus Equities, called adding a daycare a “great idea.”
“I frankly like daycares — I know a lot of families that worry about their children,” he said. “I think it’ll be a good amenity for the project.”
Mariash said he appreciates the fact council members want to move the project ahead, but he’s disappointed it wasn’t send to public hearing. He noted the whole proposal, once tweaked by city staff and Focus Equities, will still have to come back to committee before it can go to public hearing.
Council did make it clear it was willing to be flexible on density, however. Focus Equities had proposed a floor-space ratio of 4.75, while city planners had pushed for 4.0, which translates into a difference of about 400 housing units. (The floor-space ratio is the ratio of the total floor area of a building to the area of the lot on which it sits.)
The direction from council this week was to aim for a floor-space ratio of approximately 4.4, and consider additional floors of affordable housing and purpose-built rental. The door was left open to increase or lower that ratio.
Alto said she would have preferred to fast-track the project this week and move the application as submitted toward a public hearing. “Having said that, given that this is now on the table, it certainly is absolutely supportable,” she said. “I’m hoping that we will be able to move through the various considerations quickly.”
Alto and a number of other councillors also tried to pass a motion to prioritize moving the project forward above all other city business. That motion was defeated.
“I believe that staff are well aware that there is an appetite for this to move quickly and that it will be dealt with in that manner,” Alto said.
Coun. Krista Loughton said while she had concerns about consultation with First Nations and the amount of affordable housing included in the project, there was a lot to like in the proposal.
“It’s a complete community. It’s a mixed-used neighbourhood. It’s a 10-minute walk from downtown. The livability, place-making goals, the remediation strategy, the restoration and seismic upgrades, and the work that staff and the proponent are doing to create a positive urban experience for future users of the site, all these are great things and frankly, I am excited to see this project come to fruition,” she said.
While it works with the developer on the master plan, city staff will have two months to reach out to affected groups — local residents, First Nations, the Capital Regional District, Township of Esquimalt, the school district and Island Corridor Foundation — to gauge the effect the project will have before it reports back to council.
The 20-acre site is bounded by Esquimalt Road, Sitkum Road, Saghalie Road, Kitma Road and Catherine Street and includes the Roundhouse — a national historic site — built by the Canadian Pacific Railway to service rolling stock from the E&N Railway.

