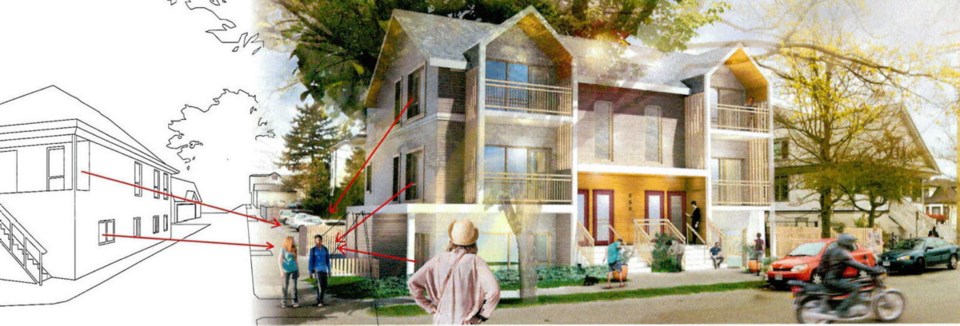Victoria could become home to British Columbia’s first market apartment built to “passive house” standards.
Victoria councillors have recommended that a proposal by Bernhardt Contracting Ltd. to build the three-storey, six-unit apartment at 860 Queens Ave. go to public hearing.
Coun. Lisa Helps said if the building is ultimately approved, “It will put Victoria on the map.”
“This is very exciting,” Helps said.
“One of the things that is very interesting is that Victoria is a green city with green buildings,” she said.
“There’s the Atrium, which is totally awesome, but we don’t have many examples of truly leading-edge buildings — and this is one of them.”
The passive house approach to building is a strategy that emphasizes thoughtful design, super insulation, high-quality components and high-efficiency heat recovery ventilation, said Rob Bernhardt, president of Bernhardt Contracting, which is proposing the Queens Avenue apartment building.
“What people will notice about it is the incredible thermal comfort inside and the air quality. Those are the two things people will notice first — and then, finally they’ll notice that their energy bills are tiny,” Bernhardt said.
While becoming more common in parts of Europe, building to passive-house standards is cutting edge in Canada.
Touting the potential to cut a building’s energy demand, Vancouver published a passive-design tool kit for homes five years ago.
But according to recent news reports, that city’s first passive house is only now under construction.
The Canadian Passive House Institute says that in a passive house, the primary goal is to achieve a superbly well-insulated and tightly sealed building envelope.
Fresh air is introduced in the winter via a high-efficiency heat recovery ventilation system.
The institute notes that depending on the climate zone, houses built in Canada likely will need between three and seven times better insulation performance than that provided by current national and provincial building codes, in order to achieve passive-house performance. Triple glazing is essential, as are insulated window frames.
Passive house buildings must achieve very high levels of airtightness compared with conventional construction, in order to minimize heat loss from air infiltration, and also to protect the building structure against possible moisture damage.
While there is a small premium people have to pay to meet the passive-house standards, it is quickly reclaimed through energy savings, Bernhardt said.
Canada’s first residential passive house was a prefab house assembled by Whistler’s Dürfeld Constructors.
The proposed three-storey apartment on Queens Avenue includes requests for variances relating to parking, site area, site coverage, open space and setbacks.



