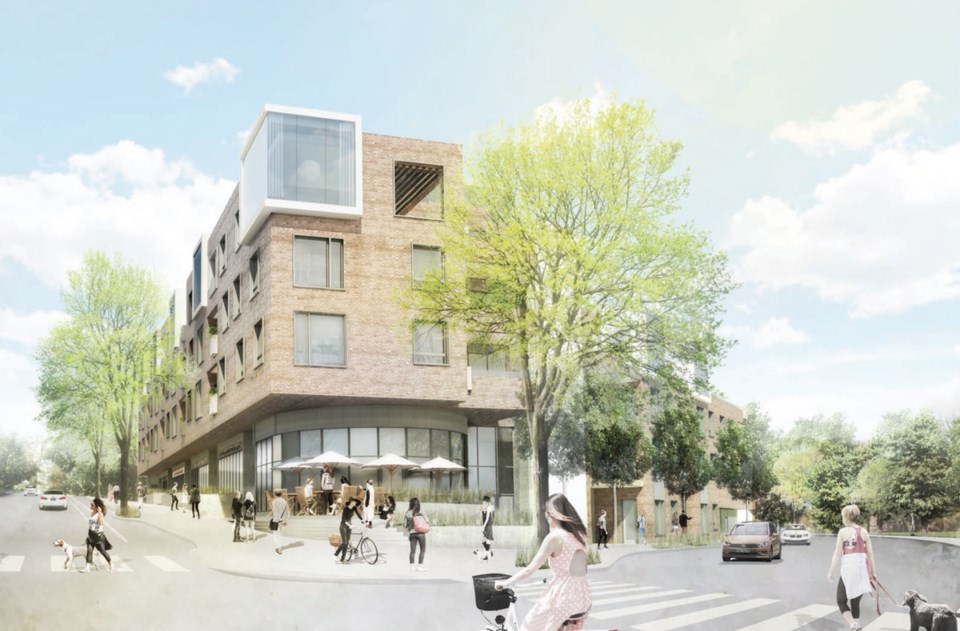Oak Bay council will make its decision Monday on whether to allow a 43-unit, mixed-use condominium project at Bowker Avenue and Cadboro Bay Road.
Seventy speakers from a capacity crowd at Oak Bay High’s Dave Dunnet Community Theatre passionately aired concerns and support in almost equal measure for the four-storey project Wednesday night.
Seven hours after a lively public hearing on Abstract Developments’ residential-above-commercial project began, council announced it would have to postpone its decision to Monday at 6 p.m.
“The majority felt we needed at least an hour to have a more fulsome discussion,” said Mayor Nils Jensen, recalling council’s decision at about 1 a.m. Thursday to table their vote.
“We decided to do it on a day when we’d have more energy and focus. After seven hours all of us were very tired and bleary-eyed, and it takes a while to reflect on all of this.”
Company president Mike Miller and his team got things started with a lengthy presentation summarizing their project. Miller, who lives and works in Oak Bay, said he is heavily invested in the community and noted the extensive planning process for the project included significant community consultation over 19 months.
“We are bringing the type of housing Oak Bay desperately needs,” he said. “This is housing for the downsizer, or a new family.” He said the company’s proposal represents “obtainable housing starting at 39 per cent of Oak Bay’s average single family home [which stands] at $1.39 million.”
John Herbert, a former Oak Bay councillor, took issue with that number, noting that it was still a substantial amount of money for a lower-income purchaser to be able to afford.
“I just think this building is too big,” Herbert said, telling Jensen: “I hope you will consider: Is this what you want to be remembered for?”
On Thursday, Jensen emphasized that council has gone in with “an open mind” and that despite rounds of applause in equal measure for supporters and opponents, this was not a debate.
Herbert was among residents who voiced concerns the building is too tall for the neighbourhood and tries to squeeze too much density onto a triangular property currently occupied by three single-family homes. Plans call for the 73,790-square-foot building to include 7,700 square feet of commercial space on the ground floor, which could accommodate six businesses, including a restaurant or café fronting onto Cadboro Bay Road.
The project has 59 underground parking stalls including 52 residential stalls, six commercial stalls and one visitor stall; 77 bicycle parking stalls and 10 scooter or motorcycle stalls.
“I’m not against it per se,” Pam Gooch said. “I’m against the process, of how it’s being done. I’m against aspects of it, the densification of it, the safety in terms of traffic and congestion.”
Lindsay Brookes, a student pursuing a master’s degree in public health at the University of Victoria, said she welcomed the opportunity to have accommodation that is more accessible in the pricey community. “I’m here to stand in favour of this!”
Benjamin Mcfee said that while “in principle, I’m not against the concept,” he had problems pertaining to height and limited parking, but those weren’t his main concerns.
“My chief concern tonight has less to do with structure than how information regarding the structure has been presented to us,” he said.
Sibylle Artz disagreed. She said the Abstract team “was very open to feedback and adjusted things accordingly.”
Modifications based on public input included increasing parking spaces to 59 from 50, widening sidewalks and reducing the number of units to 43 from 49.



