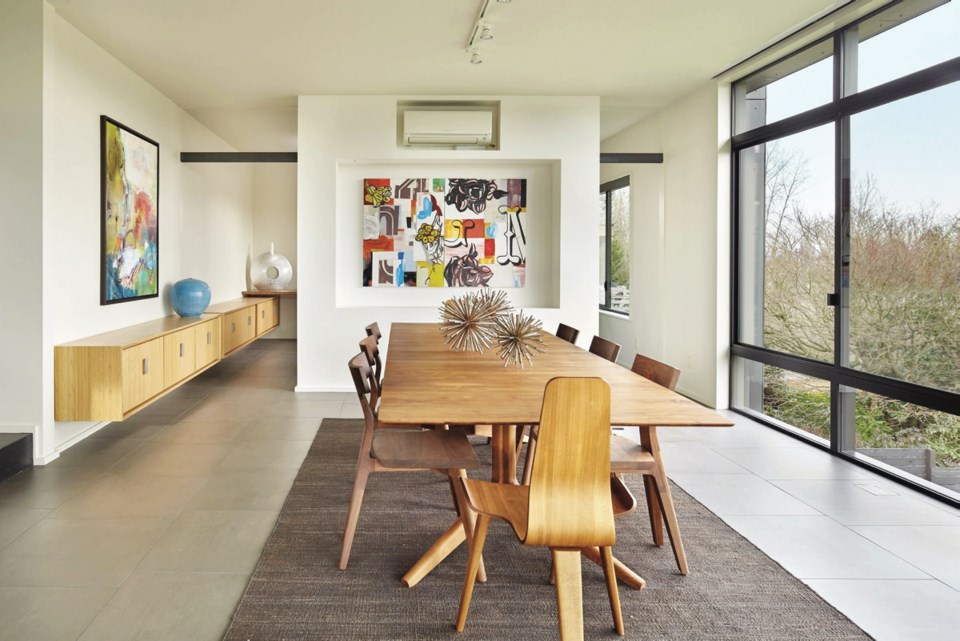SEATTLE — Momentum sometimes makes promises it cannot keep. It builds and builds and builds, until you’re midway through a major home project, and the plans are drawn, and the framing is done, and the plywood is up, and the lease on your transitional rental is almost up, and ohmygosh everything’s moving along so incredibly awesomely.
But even an unfinished wall can thwart forward motion. Like when your architect goes out of business.
“Everything came to a grinding halt,” says homeowner Erik Nelson. “We still had so many decisions, and we were out of our element putting the house together.”
During one elemental decision, Erik and his wife, Rainee, were referred to architect Erich Remash for help siding their halfway-there house. They talked (eventually about more than siding). Remash listened. New whole-house ideas evolved. New sketches and models emerged. New energy jump-started new momentum, and this time it built to a cohesive crescendo of success.
“He brought it all together,” Erik says of Remash, who calls the Nelsons’ Hawthorne Hills home “The Remodel Remodel.”
“Imagine somebody doing a portrait, and the base is done, but what they had didn’t really work,” Remash says. “Some stuff was added, and I did some explaining on why they should do less, not more.”
Less is just enough here, but still there was a lot to do. The Nelsons bought the site’s original 1940s-era house in 1996. It was oriented toward the street, with a living-room picture window you probably can picture.
“We turned the house around toward the lake and view,” Erik says.
Now the kitchen faces the street, with slender horizontal windows over the sink letting in a little light, and letting the Nelsons see just what the heck’s going on out there. The L-shaped great room’s giant wall of glass opens to a deck and a sparkling vista of Northwest icons: the Burke-Gilman Trail, Lake Washington, that one especially supersized mountain. Upstairs has its own deck — and arguably the best view, from the sitting area next to the master bedroom.
Some things were too done to be redone, such as all the appliances the Nelsons already had bought and the “fairly random” existing window placements. Remash organized cabinetry and wall masses around the windows to “make them feel like they were meant to be there.”
“He worked on what we already had, but he added all him,” Rainee says. “Erich did everything” — the lighting, the paint, the tile, the granite, the cabinetry, the marble.
Along with re-envisioning a visionary home:
• Just inside the front door, a tone-setting steel column and super-custom staircase greet you like a scorned Glenn Close: They will not be ignored. “You want to make the things you touch good,” Remash says. “This staircase says: ‘Here. Pay attention.’ There’s not anything quite like this out there.”
• Everywhere, colours, materials and concepts sync in a space-defining chorus line of highlights and contrasts: steel and tile, light and dark, complex and minimal, well-organized and simple.
• B.R. (Before Remash), there had been no wall planned between the master bedroom and bathroom, but now a fabulous barn door slides along a really long special-order track to close off the closet or the master bath on either side.
• Instead of the original “typical L-shaped-bar” kitchen, Remash created a quiet tucked-away oasis, where the highlighted island is giant; the Caravaggio lights are classically, impressively big; functional walls are hidden and simplified; and the adjacent living area remains a living area, not a visual extension of the kitchen.



