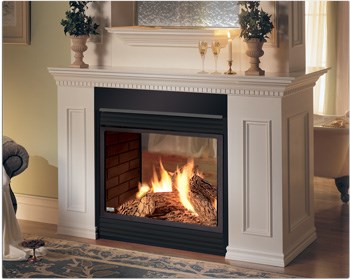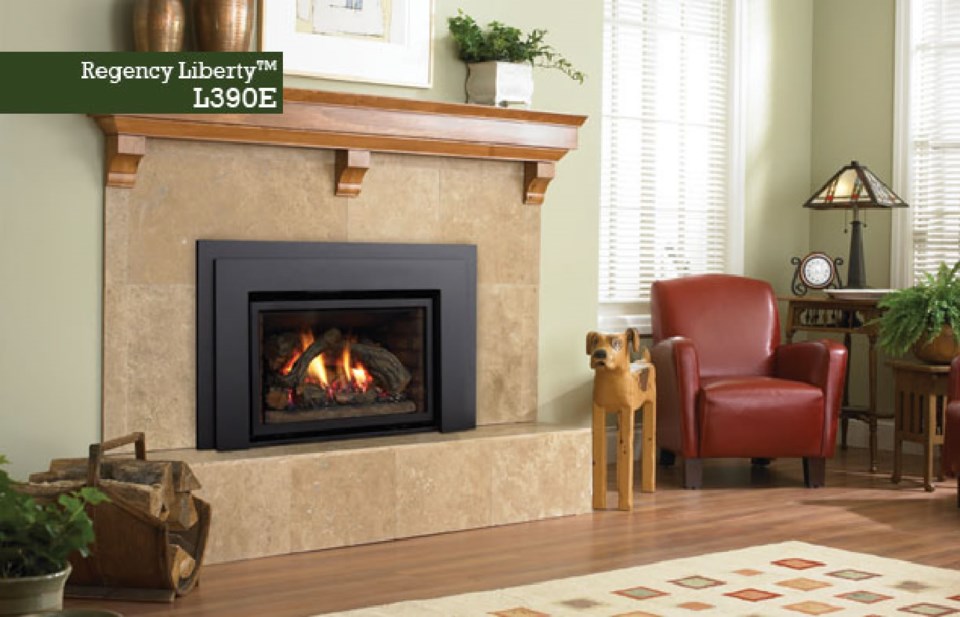After the completion of the initial design work for our renovation, the most discussed topic was our choice of heating and ventilation systems. The discussions were more complex than we could have imagined, in part because the choice had us balancing our desire to have a cost-effective and efficient heating system (to provide a well-ventilated anti-allergen atmosphere) and having the system as unobtrusive as possible for esthetic purposes.
The original house (circa 1946) had a furnace that was removed during the 1991 renovations and replaced with unattractive electric baseboard heaters. The 1991 renovations introduced another problem: no exhaust fan was installed in the kitchen and those in the bathrooms were inadequate at best. This caused a humidity build up in the house from November to March every year. With the lack of air circulation (with the furnace now gone) and the poor windows, we had continuous problems with condensation on our windows and water pooling on the sills.
Obviously, keeping the electric heating system was cost-effective from an installation perspective. Also, strong exhaust ventilation from the “problem rooms” would reduce the humidity challenges we faced. Electric systems also have the benefit of providing individually controlled rooms. You can turn off the heat in a room if you are not using it. However, we still faced the challenge of having fresh and filtered air in the house.
When discussing these problems with the various contractors we interviewed, all suggested that we look at installing a heat pump with forced-air circulation. Although an expensive item – some $15,000 – it clearly would provide the most efficient form of heating throughout the house. Moreover, a heat pump also cools the house on those few summer days when the temperatures on southern Vancouver Island head above 30 degrees. All the contractors also warned of the challenges of trying to retrofit an older house with a heat pump system. Would it be possible to run the ductwork where it had to go? It was a matter of “seeing if we can do it.”
The heat pump could be combined with an air filter to keep pollens and dust out of the air – good for Brad’s sensitivities. Combining the constant air circulation of the heat pump with good exhaust ventilation from the kitchen and bathrooms would keep humidity at bay. And finally, the air vents of the forced air system would be much less obtrusive than electric baseboards.
A cheaper alternative to this expensive item is a heat recovery ventilation (HRV) system that continuously draws air from high humidity areas, using a heat exchange system to warm fresh outside air as the inside air is exhausted. While the HRV does not heat the air, it does deal with issues of circulation, filtering and humidity in an energy-efficient way.
There was also the question of how much more heating capacity we actually required. In the world according to Brad – his roots in Quebec’s Gaspé Peninsula clearly showing – there is no such thing as a “decorative” fireplace. Backup heating is necessary if electric power is lost for any prolonged period – whether you have a heat pump or electric baseboards as a primary heat source. So, each of the three natural gas fireplaces being installed – two inserts into existing wood-burning fireplaces (one in the basement rec room and one in the living room) and a new two-way fireplace between the family room and the master bedroom – had to be efficient heaters.
The search for our fireplaces led us to the folks at Four Seasons Heating where we found an insert from Regency (the L390 model) and a two-sided model from Napoleon (the BDG40) that met our needs. To see an interesting video about the see-through Napoleon DBG40, click here.
Each fireplace is designed to produce about 30,000 BTUs, comes with a remote control and has a blower to circulate warmed air throughout the room. Moreover, the units are all “direct vented” -- meaning they use outside air for combustion rather than drawing warm air from the house. But all this “fireplace efficiency” comes at a price – about $11,500, including installation. These EnerChoice fireplaces all qualify for a rebate -- $300 each – through a program offered by FortisBC (formerly Terasen Gas) because they exceed the required efficiency rates of 62.4 per cent or higher for new (which Fortis refers to as zero-clearance) gas fireplaces and 61 per cent or higher for gas inserts. According to FortisBC, the Regency L390 gas insert has an efficiency rating of 71.9 while the see-thru Napoleon BDG40 rates at 66.8.
For more information about the program, click here. To go directly to the lists of EnerChoice (inserts, new in-wall and free-standing) fireplaces that qualify for the rebate, click here.
Even with the rebates, our final cost on the fireplaces was more – by 35 per cent --than we had budgeted.
All that said, it was the house itself that made our eventual choice for us on what type of heating system would work best. Any heat pump system requires an extensive system of ductwork – running between the floor joists -- to circulate air into rooms in sufficient volume to heat (or cool) them. Our contractor, Dave Rannala, consulted with a number of heating contractors about how they would retrofit ducts in the house – and they could not find a cost-effective way to “run the lines.” The most plausible approach would have required a significant change to the layout of our basement – to make way for a “drop” so that the duct work could move “east-west” across floor joists that ran north-south. We also would have ended up creating bulkheads, which are not ideal in a seven-foot-high basement. It simply was not going to work.
“The more I think about it,” our contractor said, “the more I think you don’t really even need a heat pump. You would be overheating the house because you’ve chosen fireplaces that are high-efficiency heaters for the living room, the rec room, the family room and the master bedroom. And, you’re putting in-floor heating in all three bathrooms, so you already have a lot of heat sources in the house.”
So what did we choose? Fortunately, the ducting required for the HRV system is much less complex and can be run through our attic – out of sight. After the renovation, all the “high humidity” rooms will have direct access to our crawlspace – where the heat exchanger will be located – making it easy for the HRV system to draw stale air from the house. Adding an air filter is relatively straightforward.
Second, we will have a combination of heat sources from the high-efficiency gas fireplaces, heated bathroom floors and a few electric heaters – either baseboards or in-wall “blowers” – located near large windows.
We expect that our choice of electric-source heating will make the house comfortable for most Victoria winter days – when the temperature stays above freezing. However, we expect the fireplaces will make an important contribution to our comfort should we have a prolonged cold snap. Because the fireplaces are found in the three largest areas of the house, they will supplement the electric heating system handily. Moreover, the HRV system will insure that heat generated by the fireplaces gets circulated throughout the house.
The best part is that not only is an HRV system cheaper than a heat pump (about $5,000 vs. $15,000), as our contractor noted, it is better suited to the way we live in our house.
“A heat pump gives you an even distribution of heat throughout your house,” he said. “But you can’t control the temperature in individual rooms, the way you can with electric baseboards and an HRV. If you have a lot of people in the house, it’s great to have a heat pump keeping everything warm. But, when there’s just two or three of you, you might want to turn off the heat to some parts of the house and you can’t do that with a heat pump.”




