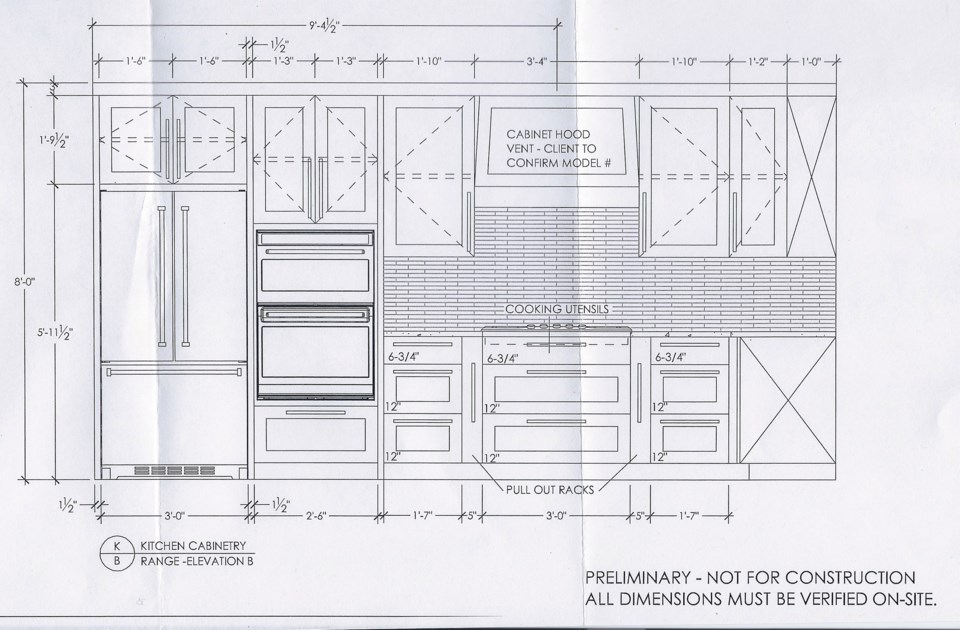(Read to the bottom to check out and offer your opinion on an interior design dilemma that we're facing.)
Interior designer Lorin Turner of Zebra Group
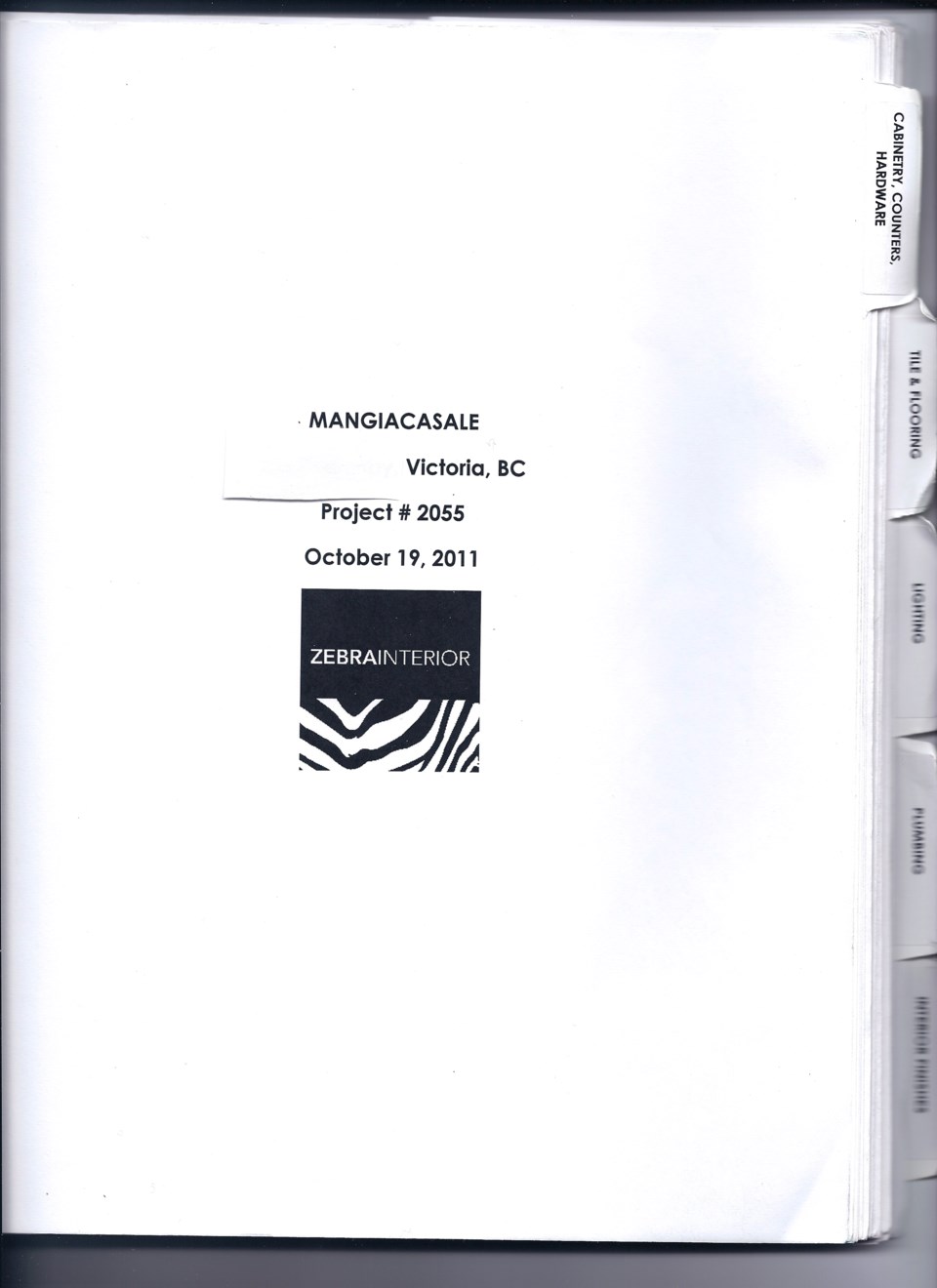 The 50-page book that lists every interior design element going into the house.
The 50-page book that lists every interior design element going into the house.
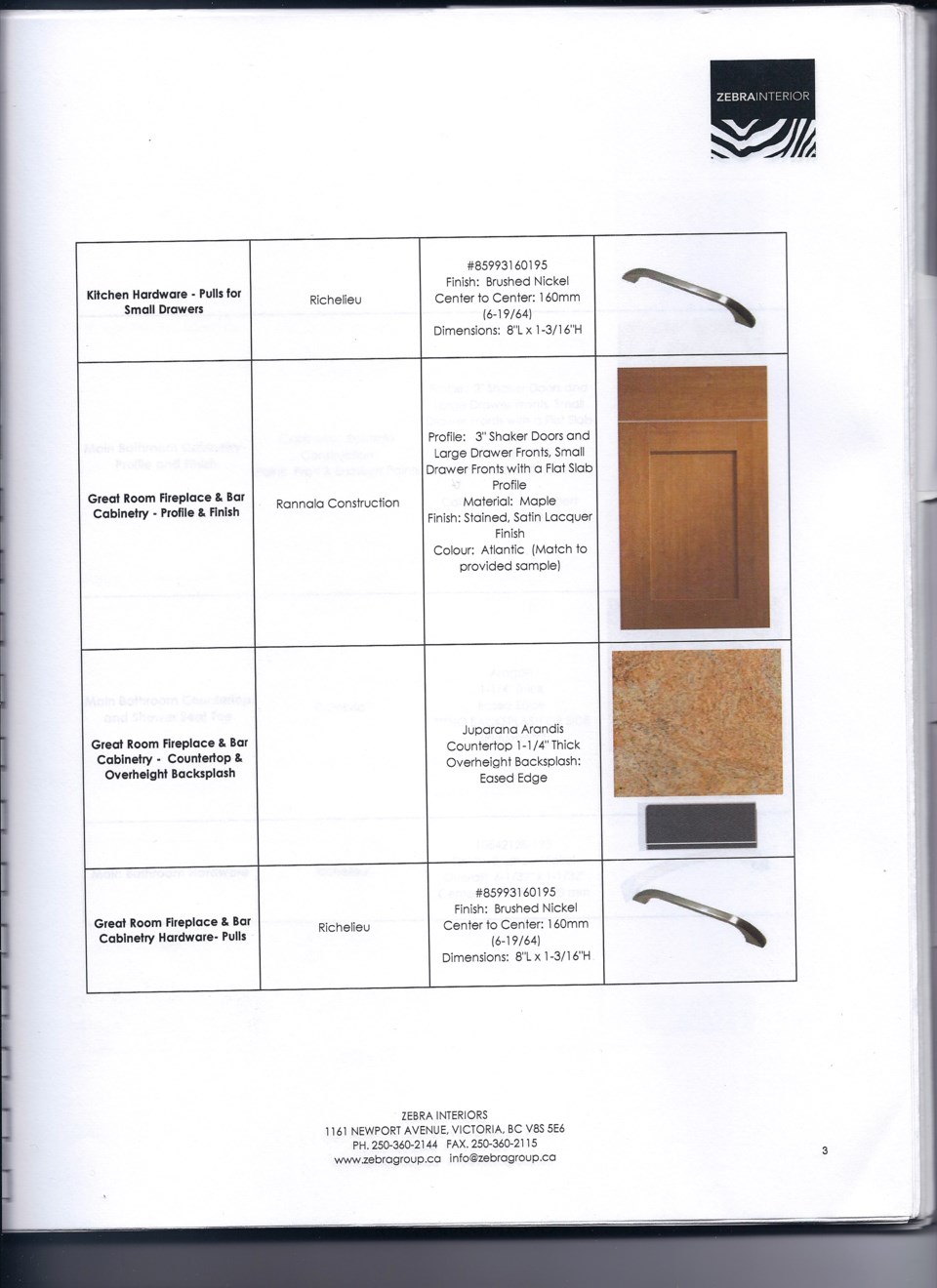 Cabinetry styles, colour and kitchen hardware.
Cabinetry styles, colour and kitchen hardware.
Our renovation has been done by the book. If you've been following our project since it began 166 days ago, you might wonder if I'm delusional. Yes, there have been a few unpleasant surprises that added to the workload and cost. But there have also been many, many things that have gone according to plan. That probably explains why, as friends have noted, we've seemed relatively unstressed by the ordeals.
I credit "the book" -- a comprehensive compendium of choices we made on everything from cabinet styles to paint colours to plumbing and lighting fixtures, as well as drawings showing the layouts of cabinetry, tilework and fixture locations. It was put together for us by interior designer Lorin Turner of Zebra Design.
The aim, Turner says, it to put together as thorough and cohesive a design package as possible, providing copies for the homeowner and the contractor. "Our goal is to try to minimize our involvement during the building process ... and the only way we can do that is to give you as much information within the designs -- the computer drawings -- and within the material specifications, the schedules that we put together. So then, all the information is on site for your builder to refer to and it's in your hands as well."
It's a boy scout philosophy -- "be prepared" -- that my husband, Brad, appreciates. "It's really important to nail down all the things that you can plan for," he says. "It helps to reduce the velocity of choices that come at you during the project. So, you're not trying to pick paint colours or light fixtures, while also being confronted with choices that you couldn't make in advance.
"The fact that we were able to make so many decisions in advance about the interior design details of the house is the reason our project has gone as smoothly as it has," Brad says.
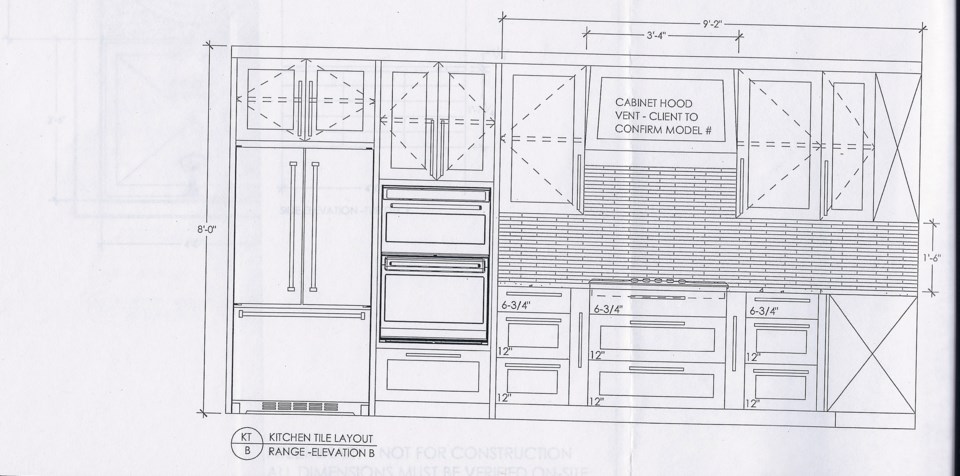 Tile layout for east wall of kitchen.
Tile layout for east wall of kitchen.
Putting together our 50-page book of lists and drawings took a lot of time. It started with another book -- a binder, actually -- of photos I had clipped from newspapers, magazines and brochures and printed from websites. I had saved the bits of paper in an expandable folder for years --- and I finally got the opportunity to use them. Interior design is a visual medium, so it's ideal to be able to tell and show your designer what you like.
As Lorin says, "What I do with my clients, especially if they live out of town, is get them to create an idea book and pick the pictures that they really like, things that attract them and describe why that it is. Sometimes, it’s not the overall [picture], but one specific thing in the design or the picture."
Where do you start? "Research, research, research," Lorin says. "Really be honest with yourself on what you can afford and stick with it. Look at all of your options. Research, not only online – because there’s a lot beautiful pictures online ... [also] research your neighbourhood and what’s actually available to you here in Victoria. And plan."
I started sorting through my collection of pictures as we talked to Rus Collins at Zebra Group about designing our renovation in October of 2010 -- a full year before the first hammer hit the job site. It took about seven months of discussions about how we wanted to reconfigure the space in our house, then drawing, redrawing and redrawing the plans before we started talking to Lorin about what we wanted the interiors to look like. We spent about five months batting around ideas, looking at products and making selections that Lorin compiled into our book.
"We find that the more time we’re able to sit with the client and get to know them and have them feel comfortable with us and get an idea of what they like .. the easier it is for us to narrow down options and ideas," Lorin says.
Before choosing an interior designer, you should not check out work they have done and talk to others who have worked with them. Find out from former clients about what worked about but have a long discussion with the designer. You want to see how well you connect. It's like the first date in any relationship.
"As much as I would love for everyone to come see me, different personalities will fit different people," Lorin says. "I think it’s really, really important that you find an interior designer -- as well as a builder -- who you feel comfortable with, that the personalities are compatible, because you want to be able, as the client, to be as honest as you can. You want to be able say when you like something, but you also want to be able to say that no, you don’t like something. The more comfortable you are as a client with your designer, I think the smoother the project goes."
You also need to start out with a some sense of what you want. Culling the photos and pasting them into a binder helped me make sense of the disparate pieces I had collected over the years and to see how they fit together. The binder provided a wish list of wants, but there was also the need to address my husband Brad's limited vision as well as the limitations presented by the existing structure of the house and it all had to be done within a budget.
Interior designers are still fighting the misconception that they are an unnecessary luxury or that they are required only for large, complicated and expensive projects, Lorin says.
"Even though it seems like kind of an expensive output in the beginning, you have to consider, in ratio to your overall budget, how much is your interior designer doing in terms of design and assistance," she says. "When you have delays on site, they cost money. If all of sudden, there’s a question or an issue that arises that the homeowner is trying to deal with on their own, if you cause a delay or, even worse, if you want to change something after it’s already been done, that can cost a lot of money. So we are here to try to make sure that doesn’t happen and give as much information to you and your builder as possible."
And, she says, she has worked with clients within a range of budgets. "I have worked with young families, first-time homebuyers, on just laying out their kitchen. Maybe it’s a few hundred, maybe a thousand dollars, but it makes everything so much simpler, just being able to figure out the space planning, the finishes and the colours all in one go. We can be done and then they have a schematic and an idea that they can take and have done any time."
Designers can do many things for a client. "First, and most important, is peace of mind," Lorin says. "It’s all about cohesion. We’re here to make the homeowner’s life easier by helping them make decisions because every decision leads into another decision. Home building and home renovation is a very emotional process for homeowners and you have to understand that -- that’s why a lot fights and that sort of thing can happen."
Paradoxically, the explosion of information about home renovations -- new television programs and websites as well as expanded coverage in newspapers and magazines -- have made it harder for homeowners. Given so many options, how do you choose? That's where a good designer can make a difference.
"We want to make sure that the choices that are being for you as a client are made to fit you, your budget and your lifestyle," Lorin says. "The most important aspect of any design is working, logically, within a budget. We can pick all kinds of pretty things, but if it's not fitting into the budget, it's just not practical and it's not good design."
(It's that kind of talk that endeared Lorin to my husband, who works in the financial industry. That-- and the fact that she kept referring to him as being "tall.")
A designer also comes in handy, as we discovered, when you suddenly need to change something in your plan. The countertop that we had picked for our ensuite bathroom countertop turned out to be a lot more expensive than we expected and, since other unexpected expenses were mounting, we decided to try to find an inexpensive alternative. But we had to do it quickly because our contractor, Dave Rannala, had to order the material to keep everything on schedule. This was more complicated than it sounds for many reasons. First of all, we had been very careful about our countertop choices, selecting surfaces with high-contrast elements that made it easier for Brad to see the countertop and find things that had been placed on it. The other problem was that the countertop was chosen in relation to how well it fit with other elements in the bathroom -- cabinetry, wall colour, flooring, tilework.
"Sometimes changing one material component can throw the other choices off kilter, causing a domino effect of requiring multiple changes so that the materials relate to each other once again," Lorin says. "All of the careful planning that’s done ahead of time can be greatly affected by a last minute-change, so you really have to weigh out the pros and cons."
Because of her experience, Lorin was able to quickly pull out a couple of alternate choices for the countertop that fit well with the other elements in the room. The one I picked was called "specchio," which means mirror in Italian. It has small, mirror-like flecks that reflect light. Seeing it now in the bathroom, I'm happy to say it was a good choice. Lorin thought so, too, when she came by the house last week for a quick look at the renovation was nearing completion.
I also showed her a couple of changes we had made to the plans without consulting her. For example, in the kitchen, she had recommended a KitchenAid stainless steel hood fan over the gas cooktop. It's a lovely appliance, but the more I looked at photos of it -- and repeatedly returned to the store to look at it in person -- the more I thought it was wrong for the look we wanted in our kitchen.
One day, in the lunchroom at our office, I picked up a local magazine that included a feature on a renovated kitchen that had the kind of look we were after -- contemporary, yet sympathetic to the age and style of the house. In that kitchen, the hood fan was made out of the same cabinetry as the cupboards. I couldn't believe it when I read the story and discovered the contractor for that kitchen had been our contractor, Dave. All I had to do was tell him I wanted the same kind of hood I'd seen in that kitchen. When Lorin saw the result this week, she agreed it was a good choice.
"It’s funny because we -- the designer "we" -- typically label these as being traditional and we were always gunning for a contemporary kitchen from the outset. But because of the age of the house and the simplification of the style, I think the cabinetry style bridges the two -- traditional and modern --very nicely."
"The most important aspect of any design is working, logically, within a budget. We can pick all kinds of pretty things, but if it's not fitting into the budget, it's just not practical and it's not good design," Lorin says.
For anyone considering a last-minute change to their plans, Lorin suggests thinking carefully about why you want something different. "Is it because of budget or is it because that gut instinct is telling you that it’s not functioning for your lifestyle? Both are extremely valid. Function always precedes form, so if it is a budget issue or just an esthetic issue, you should dig deeper into the why of the change."
If you plan well enough ahead, make as many choices as you can before the renovations start and stick with them, your renovation can go by "the book." At least if there are surprises, you've minimized the number of decisions -- and extra stress -- you'll have to handle.
Is this a mistake?
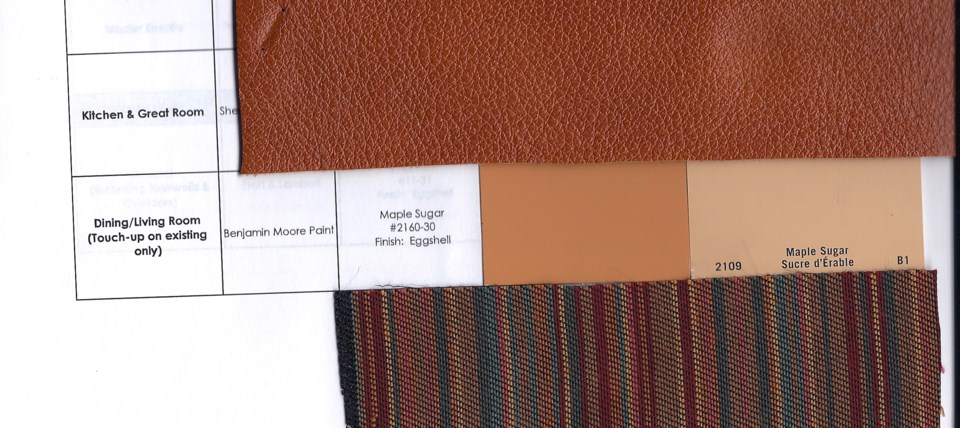 Top: Butterscotch leather on chairs
Top: Butterscotch leather on chairs
Bottom: Striped fabric on sofa
Middle left: Maple Sugar (Benjamin Moore)
Middle right: Maple Sugar (Pratt & Lambert)
When designer Lorin Turner and I popped by the house last week for a look, there was a bit of shock waiting in the living and dining rooms -- the colour was so wrong. It looked very orange, which is not what we had chosen. When our carpenter/site supervisor Travis read out the number, the look on Lorin's face said, "Uh oh."
Turns out the colour on our walls is the colour we asked for -- Maple Sugar -- but it looks different because it's the version by Benjamin Moore. The Maple Sugar we wanted is by Pratt & Lambert and looks very different. The mixup, Lorin admitted, happened at her office. Well, mistakes happen. It wrong colour had been in the "book" for months and we hadn't noticed. In a small square, it looks like it fits our colour scheme. On the walls, I'm not so sure.
When I got home and compared the two versions, the difference was blindingly obvious. Lorin has offered to make it right and have the walls repainted in the colour we had chosen.
But when I put swatches from our furniture against the paint chips, they all seemed to look fine with either colour choice, though the Benjamin Moore Maple Sugar that's on the walls is definitely bolder. We like bold, so we're going to wait until everything is in the room to decide.
Which do you like? Leave a comment or send me an email at [email protected].
Decision
After living with the "wrong" colour for more than a week, with the furniture in place, it was obvious that the Benjamin Moore version of Maple Sugar did not work. It was too harsh and seemed out of sync with the rest of the house. To her credit, Lorin had the room repainted for us in the "right" Pratt & Lambert shade of Maple Sugar.
