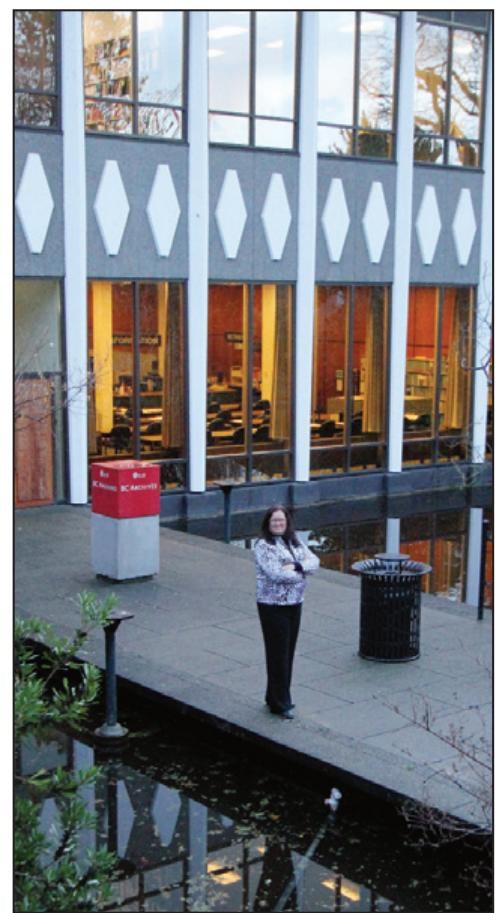The Royal B.C. Museum expects to unveil a new master plan by next September and finish a major redevelopment of its 2.7-hectare property in time for Canada's 150th birthday in 2017.
No costs or plans are in place on the project, although new zoning would permit towers of 12 and 14 storeys and some existing buildings would come down. Museum officials say the goal is to consolidate operations and better preserve collections and archives while enhancing the visitor experience.
Angela Williams, director of business and operational services, said federal and provincial governments will be approached on financing and a fundraising campaign is planned.
Williams is hoping for cross-country support for the endeavor. Her personal dream is to see the ribbon-cutting event on July 1, 2017. "Why can't this project be Canada's project for the sesquicentennial?" she asked on Tuesday. "Why not dream big?"
The master plan plays a key role. "It will help us create all of the documents and all of the information we need to cost out this proposal," said Williams.
Victoria city council approved a comprehensive rezoning plan in 2011 for the museum's property at Belleville and Government streets. The museum is one of B.C.'s premier tourist attractions, bringing in between 300,000 and 350,000 visitors a year.
The museum is currently in six-and 14-storey buildings. The neighbouring B.C. Archives is underground in a building below sea level. Two off-site storage locations are used for overflow for the expanding collections.
Detailed architectural designs and building sizes have not been finalized. Although zoning allows certain heights and densities, Williams said that does not mean the museum proposal will reach those limits.
Williams said the museum would seek more community input as the plan unfolds. The museum's service plan states if construction starts in 2014, the project would be ready for 2017. Williams figures the drop-dead date for starting two years of construction is 2015.
Short-listed architects are responding to a request for proposals, closing in January, for the job of preparing the master plan. The winner will be picked in February, with the plan developed by the end of September, she said.
A review by consultants looking at the needs of the museum and the archives is expected to be completed by the end of March. That information will feed into the master plan, Williams said.
The primary purpose of the redevelopment is to ensure the museum and archives collections are maintained for future generations, she said.
Although there will likely always be off-site storage, Williams said the idea is to "consolidate the collection as much as we can."
A visit to the archives, built in 1969, reveals that its extensive collection of Emily Carr works is stored on panels in a vault located below grade. "We have been really lucky that we haven't had a major flood down here," Williams said.
A new cold storage room able to help preserve photographic negatives and film is part of the rebuilding plan.
Negatives are now individually packaged and stored in boxes in rows of refrigerators.
Derek Swallow, archives records curator, said it takes hours to prepare one box. A proper cold storage room would provide a more technically advanced environment and cut back drastically on packaging and staff time, he said.



