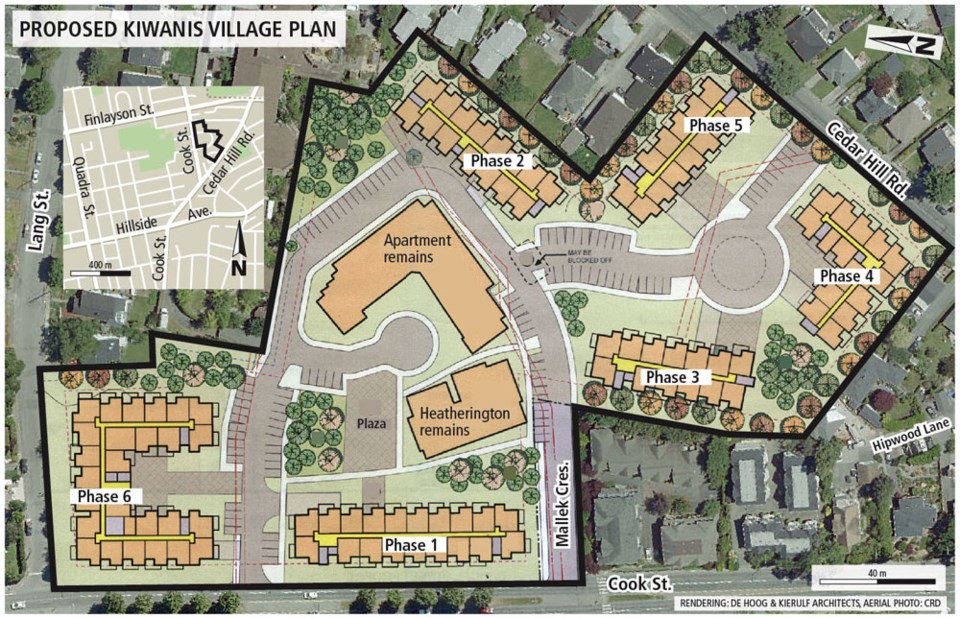The Kiwanis Village Society is planning to tear down four one-level, flat-roofed buildings facing Cook Street and replace them with a $14-million, four-storey independent-living building for seniors.
The new building will have between 74 and 90 units, David McLean, society president, said Friday. The society is part of the Kiwanis Club of Victoria.
The initial building would be the first phase in a new master plan for the eight-acre village property, bordered by Cook Street and Cedar Hill Road, with Mallek Crescent running through.
Demand for such housing and the poor condition of the small buildings are driving the project.
“The age of the cottages and the cost to maintain them” are major reasons for redeveloping the site, said Meaghan Alford, Village Society administrator. “There is such a demand for housing and we are so underutilized here.”
Alford isn’t sure of exact numbers on the wait list, but said she has four thick binders “jam--packed full” of applications.
About 200 residents live on the site, a low density for a property of that size, McLean said. Residents live in one-storey, two-storey and three-storey buildings. All units are set up for independent living except for one building, designed for supportive housing with meals, staff and a monitored medical alert pendant. “It allows people to age in place,” Alford said.
Two common rooms on the site provide for everything from hairdressing services to games and hobbies.
McLean said that the on-site residents association helped shaped the long-term plan. “There’s a real neat sense of community here.”
For example, residents wanted to preserve an existing green space. The society concurred and is considering ways to make it more enjoyable, so that they can better enjoy the outdoors, McLean said.
Greater Victoria has a tight vacancy rate of 0.7 per cent, often making it difficult for renters to find suitable homes.
The site is geared to people age 55 and over. Individuals can have a maximum monthly income of $1,800 per month and the maximum for couples is $3,000. McLean described it as affordable housing.
Bachelor suite rents are $450 per month, with one-bedroom cottages starting at $550. One bedroom units in the apartment building run from $665 to $785. Supportive housing units are $1,400 per month.
In the past, buildings went up without taking on debt. Money was raised through door-to-door campaigns and through a television auction, but those endeavours are not taking place any more. These days, the society is talking to lenders, said McLean, who left the door open for community fund-raising. “The goal is to fund raise or finance for $14 million.”
Also on McLean’s wish list: professional expertise from volunteers. “We need some people with construction background to help with the oversight.”
An application for a development permit will go Victoria by the end of April. That parcel already has the required zoning.
Ideally, construction will start late this year and the project will be complete 24 months after that.
The four white buildings are made up of three duplexes and one triplex. McLean remembers being in middle school when his father, a Kiwanis member, brought him in to paint interiors in the early 1950s.
Residents living in those buildings are being relocated on site as openings come up, expected to take eight months.
Phase two would see a second building replace a group of small stucco homes. Again, the zoning is in place and the building would be similar to that planned for phase one. he said. The idea would be to see that second building up in five to 10 years.
The overall plan is aiming to link various buildings and make the property more walkable.



