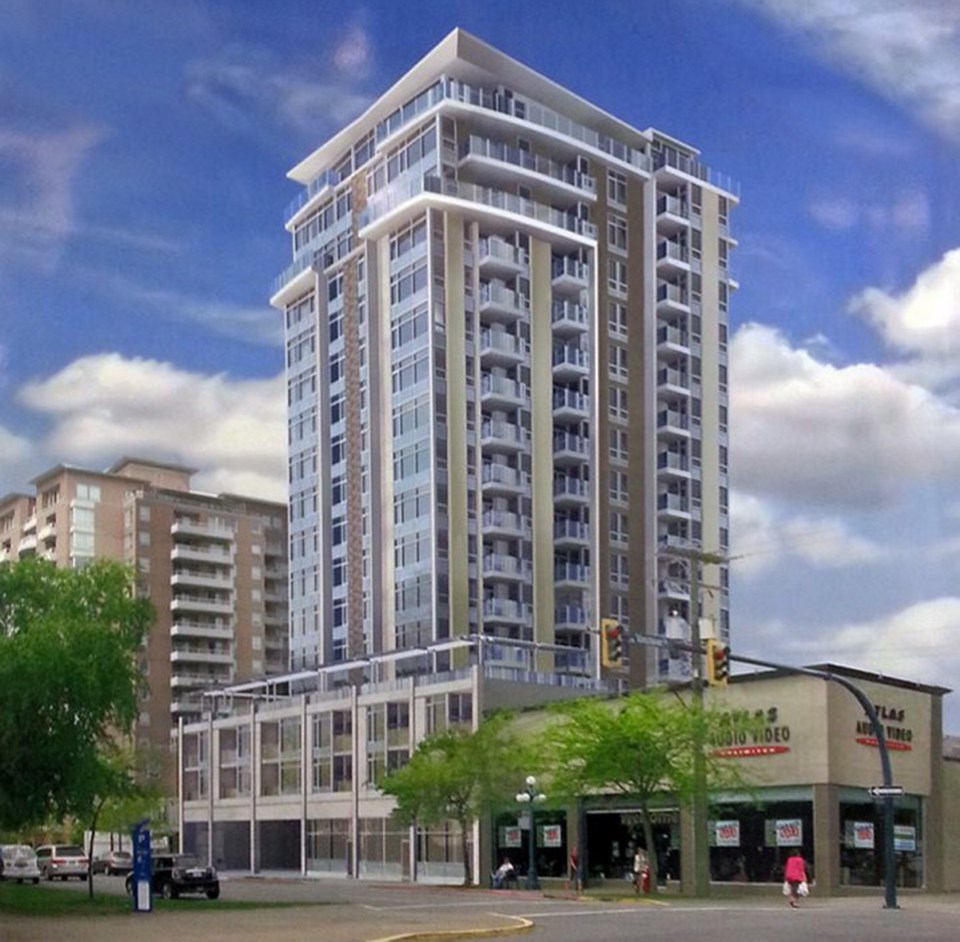A proposal to build a $25-million, 18-storey condominium in the 900-block of Yates Street will go to public hearing.
Alpha Project Developments plans to build the strata residential units above street level commercial at 960-962 Yates near Vancouver Street, site of the former Philip Nyren Men’s Wear store in the Harris Green neighbourhood. The top floor will provide housing for the building’s mechanical and elevator equipment.
Victoria councillors unanimously agreed Thursday to forward the proposal to public hearing and to have it reviewed by the city’s Advisory Design Panel.
The tower would have 88 suites — eight small one bedroom units, four small two-bedroom units, 22 one bedroom/one bath, 44 two bedroom/two bath, eight sub penthouse suites and two penthouse suites. Two commercial units are proposed at ground level.
The unit sizes range from 505 to 1,550 square feet, said Bijan Neyestani, president of Alpha Project Developments. “So there’s a wide range of unit types and choices.”
Alpha has agreed to provide an amenity contribution of $261,750. Under city policy, $196,312.50, or 75 per cent, will go to the Downtown Core Area Public Realm Improvement Fund while the remaining $65,437.50 will be contributed to the Downtown Core Area Seismic Upgrade Fund in exchange for additional density.
Estimated construction value of the project, excluding land, is about $25 million, Neyestani said. He said the plan would be to get shovels in the ground “as soon as possible.”
“I think we are hoping to break ground middle of this year, June hopefully,” he said.
Alpha Project Developments, a Victoria company, built the Mondrian at the corner of Johnson and Cook streets and the Aria on Humboldt Street.
Coun. Ben Isitt wondered during a committee meeting if some of the amenity contribution could be directed to affordable housing, noting that often when large new residential buildings go up “there’s sometimes a perception that it doesn’t do a lot to address the acute affordability issues at the lower-income quintiles. So I personally would have a lot more comfort if at least half of this amount went to that,” Isitt said. “It’s challenging when we have established policy.”
But city staff said the downtown core area plan designates where the amenity contribution goes.
The proposal provides 96 parking stalls, 41 fewer than required, but planning staff supported a variance to permit the fewer stalls. There would be 88 underground (including one stall for an electric car) and five surface stalls. One visitor stall is designated as an accessible unit.
There’s one bicycle stall for each suite in common bicycle rooms. A six-space bicycle rack is to be provided at the front of the building.
The design panel is being asked to pay particular attention to the surface parking courtyard, the residential entrance and the perceived massing of the tower.



