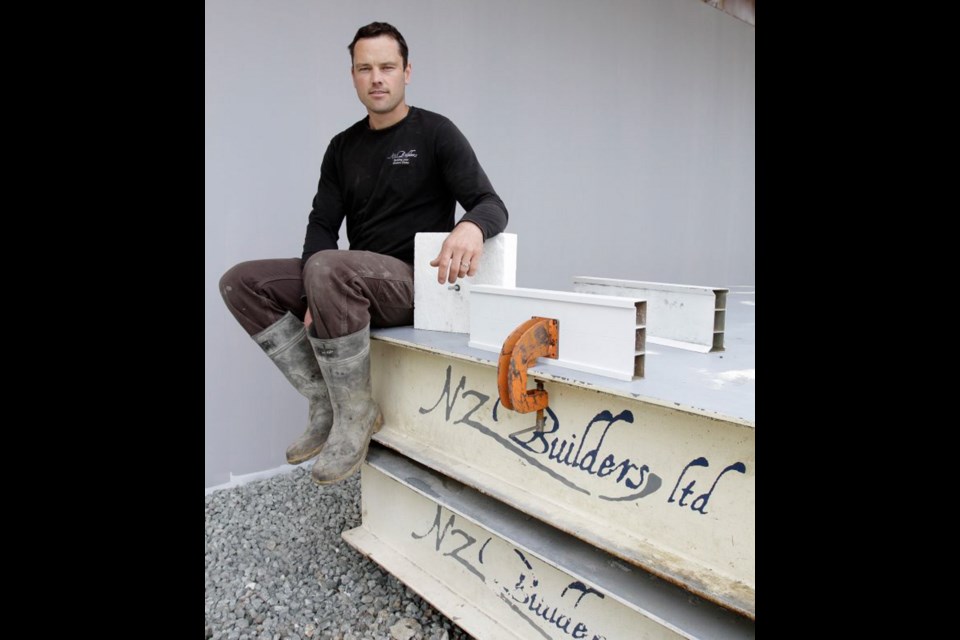Two new houses in Victoria incorporate different building methods to reduce heating costs.
Passive house construction
Bob Bernhardt’s new house in Saanich doesn’t look much different than those of his neighbours. What will be different is the electric bill for heating the home. He estimates the heating cost for the 3,800-square-foot house at around $168 a year, making it one of the most energy-efficient homes on Vancouver Island.
The house is the region’s first passive house, built to the International Passive House Standard. It was designed to demonstrate the standard of efficiency that can be achieved affordably in new-home construction. The benefits aren’t just in the pocketbook: This type of construction offers a higher level of comfort and better indoor air quality than is found in most buildings.
Passive-house technology isn’t new — it has been used in Europe for a number of years.
“It is not incremental savings we are talking about,” says Bernhardt, project manager for Bernhardt Contracting. “We are talking about eliminating the furnace and cutting heating costs by 80 to 90 per cent. It takes the equivalent of two hairdryers to heat the house.”
Passive construction takes into account all the environmental variables that contribute to energy use, including siting the house to be naturally warmed by the winter sun, or planting a tree to shade it in the summer.
The house differs from conventional construction by eliminating a home’s thermal bridges — areas, such as windows, that allow more heat to escape than insulated walls.
A passive-construction house is airtight, but is equipped with a heat-recovery ventilation system. This system uses the warm air leaving the house to pre-heat the fresh air being pumped in. The air in the entire house is exchanged every two and a half hours.
Bernhardt says a passive house costs five to 10 per cent more to construct. For his house, the cost was about $30,000 more than conventional construction. He says the payback comes more quickly than people might think, though.
“It’s cheaper to live in from Day 1,” he says. Concrete tilt-up house
Damon Gray has been building houses in Victoria since he moved here from his native New Zealand nine years ago. While he adopted local building practices in his construction company, he always wondered why he never saw any concrete tilt-up houses built here.
So he decided to build one to showcase the technology.
“Considering the wet climate we have on the coast, it is actually surprising that this is the first concrete tilt-up house in Canada,” says Gray, owner of NZ Builders. “The technology to fabricate concrete walls isn’t that complicated.”
The concrete is poured into a form. When the concrete sets, a crane is used to lift the slab upright to form the house’s walls. Exterior and interior walls can be constructed in this way.
Concrete has a high thermal mass, which means it retains heat from the sun. Darker concrete warms up more than lighter colours, with south-facing walls reaching temperatures as high as 32 C in the winter.
To achieve high energy efficiency, Gray’s building plan features a wrap of insulation around the entire house, like a bubble wrap. The insulated footings use Geofoam to act as both formwork and insulation so there is no wood forming or stripping needed.
Another advantage to this type of building is minimal construction waste. Waste concrete from the panels is either recycled at a cement plant or used as fill on site. Other byproducts include polystyrene, coffee cups and packaging, such as cardboard and soft plastic.
His waste fee so far has totalled $120. On a recent conventional timber-frame build, waste fees added up to $1,500 at the same stage.
Because of a high thermal mass and a passive solar design, Gray doesn’t expect much heating demand. As with the passive house, Gray has been questioning the need for a heating system — although the building code calls for it.
Temperature sensors have been installed throughout the walls and footings to measure the home’s energy performance after it is complete.
The tilt-up construction adds about 10 per cent to construction costs.
Concrete can also be coloured, giving the material the look of rammed-earth construction.
But Gray is already looking at capitlizing on concrete’s natural resistance to fire.
“I’m now looking at getting lower home-insurance rates,” says Gray. “After all, nobody is going to worry about this house burning down.”
