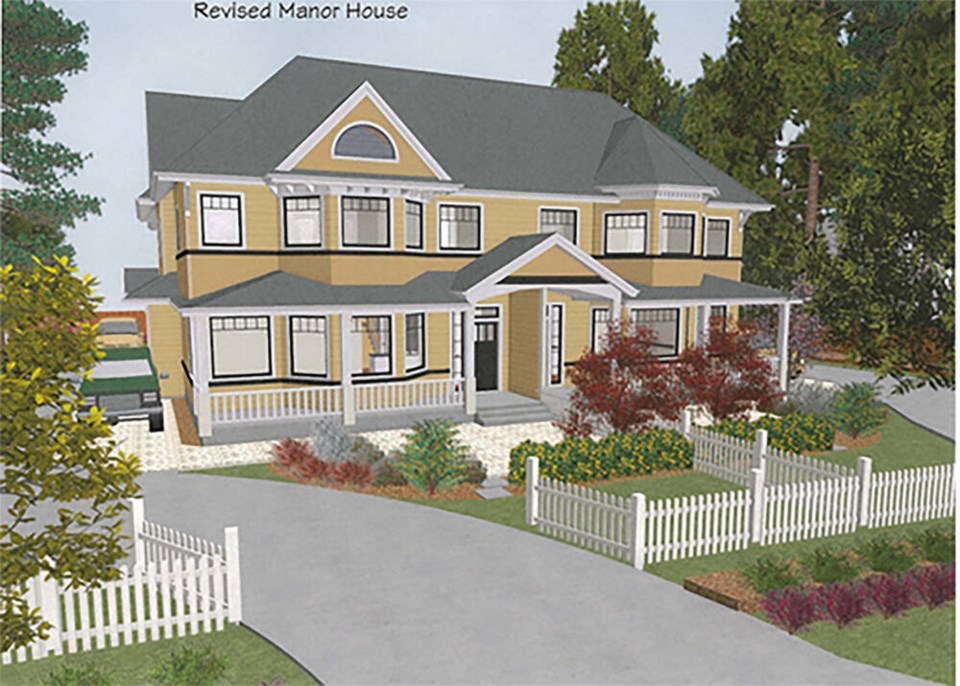Delta council has given final approval for a rezoning application to build a new fourplex in the 4500-block of Arthur Drive.
Located within the Ladner Heritage Conservation Area 2, a heritage alteration permit was required to ensure that the new construction is complementary to the character of the existing neighbourhood.
The building will feature design elements reflective of the Thomas Ladner house built in 1893 on the property currently occupied by Trenant Park Square Shopping Centre.
The 1,334-square-metre (14,357-square-foot) Arthur Drive lot contains 16 mature trees, one of which was proposed to be removed due to poor health.
Council gave a preliminary thumbs-up to the application in July 2023, but concerns were conveyed regarding tree retention and water infiltration.
A recent report to council notes that to address the concerns, the owner has updated the landscape plan to include permeable pavers on the front patios and along the northern driveway where the mature trees would be retained.
The updated landscaping plan has been secured in a registered covenant and associated security deposits.
The lot is currently vacant but previously contained the Dobbins residence.
In 1920, the house at the property was built for Charles Dobbins, the principal at King George V High School. He, along with his wife Eva, stayed there until he got a position at a school in New Westminster. Dobbins continued to own the house until his death in 1940, having rented it to several families.
The house was listed on the city’s heritage inventory but was demolished in 2011. At that time, a covenant was registered on title requiring tree protection, as well as an increased front setback of 15 metres (49 feet) for any future buildings on the property.
The proposed front setback for the fourplex was 12.4 metres (41 feet), which was deemed sufficient.




