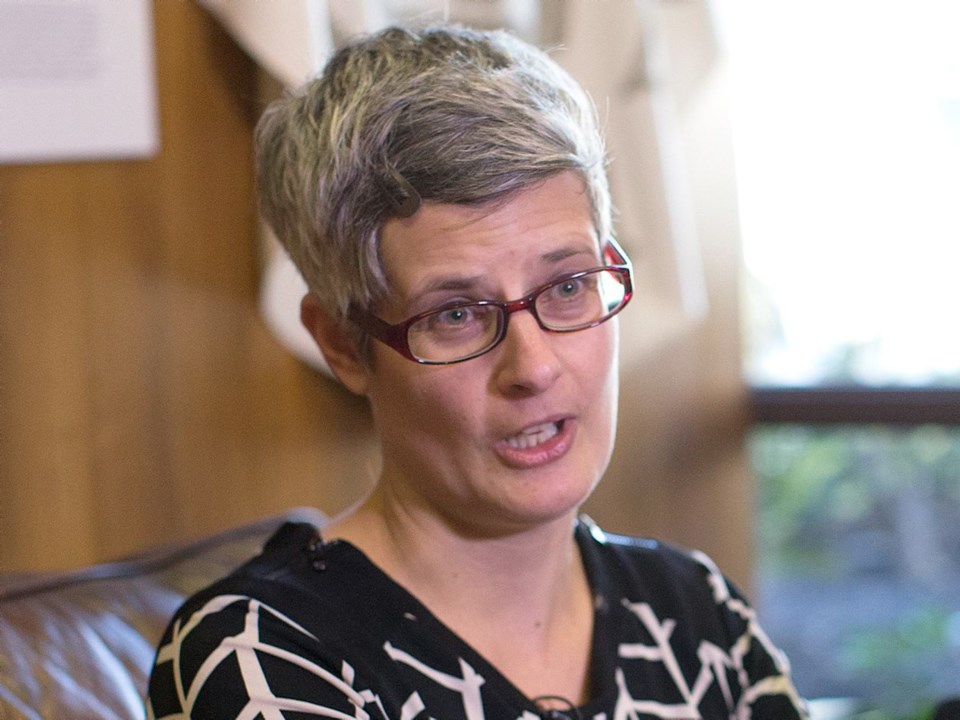The Downtown Residents Association wonders if Victoria councillors didn’t quietly agree to a huge increase in allowable density to a downtown building site when they inked a $33.7-million deal to build a new fire hall.
Last year, councillors in an in-camera meeting signed a contract with Dalmatian Developments Ltd., a joint venture of Jawl Residential and Nadar Holdings Ltd., to build the fire hall and social housing project on Johnson Street, near Cook Street, currently occupied by Pacific Mazda and a parking lot.
Phase one of what is envisioned as a four-tower development for the two-acre site is the public-safety complex, which includes the new fire hall and will lease space to B.C. Emergency Health Services for paramedics and ambulances.
The fire hall and public safety complex will take up the first two floors of the 12-storey building. Upper floors will have 130 units of affordable housing.
But in a redacted copy of the agreement between the city and Dalmatian, obtained by the Downtown Residents Association through a freedom of information request, it appears councillors agreed to allow the developer the right to construct buildings which far exceed that envisioned in the Official Community Plan, according to Ian Sutherland, the association’s land-use committee chairman.
“Basically they’re leveraging the fire hall into a rezoning that they would never ever get otherwise,” said Sutherland, who has written to council outlining several association concerns with the proposed project.
“Technically, they still have to rezone the land in order for it to go ahead, but the densities the applicant has come up with — that far exceed the OCP [Official Community Plan] maximums — have been integrated into that contract and form part of that contract,” said Sutherland. “It seems to me that council’s discretion is fettered somewhat by this contract.”
Mayor Lisa Helps said the contract with the developer did not in any way approve any development density.
“It’s a regular rezoning process. The fire hall is currently not permitted on the site and the agreement is subject to the developer procuring the rezoning and it provides for a termination clause if the developer can’t secure the anticipated rezoning,” Helps said.
“So, if council doesn’t rezone it, then the deal’s off and the developer goes back to the drawing board and we go back to the drawing board with regard to what we’re going to do for a new fire hall,” Helps said.
But in discussing the rezoning this week, Coun. Ben Isitt said it felt to him like council was being asked to take a leap of faith in order to get the fire hall and get the affordable housing.
“I think that that’s a flaw with how the city approached — how council approached — the negotiations with the applicant and also flaws in past direction in also agreeing to some of the densities contemplated without iron-clad amenity contribution commitments, Isitt said.
Sutherland said the fire hall proposal itself is “way over” the Downtown Core Area Plan maximums for building floorplates.
“If you look at the footprint of that building, it’s the same footprint as View Towers. It will provide an outlook to the neighbours across the street the same as View Towers — 60 metres wide ... That’s just not on. These maximum floorplate sizes were made to create gaps between these towers so they could get air and light and share the light with the neighbours,” he said.
The city’s contract with Dalmatian is for the fire hall and social housing building, but the rezoning application is for the entire 7,200-square-metre parcel — essentially half a city block now home to the Pacific Mazda automobile dealership and an adjacent parking lot.
In a letter to council, Dalmatian notes that the OCP contemplates a building of up to 17-storeys where the proposed fire hall and social housing tower is to be built. But in order to build to post-disaster standards, a 12-storey building is all they can achieve. They suggest excess density entitlement should be applied to the balance of the site.
The developer is proposing building heights of 12 storeys fronting Johnson Street, 15 storeys fronting Johnson and Cook streets, 14 storeys fronting Cook and Yates streets and 17 storeys fronting Yates Street.
Helps concedes that the process is complicated, given the city’s involvement as both a regulator and the future owner of the fire hall.
“But we are not fettered because we are legally required in the Community Charter to come to every rezoning with an open mind,” Helps said.
Sutherland’s letter notes that several concerns about the fire hall proposal were highlighted by residents attending a land-use committee meeting, including construction noise and disruption, noise in a densely populated area from emergency vehicles, a lack of greenspace and the blocking of light.



