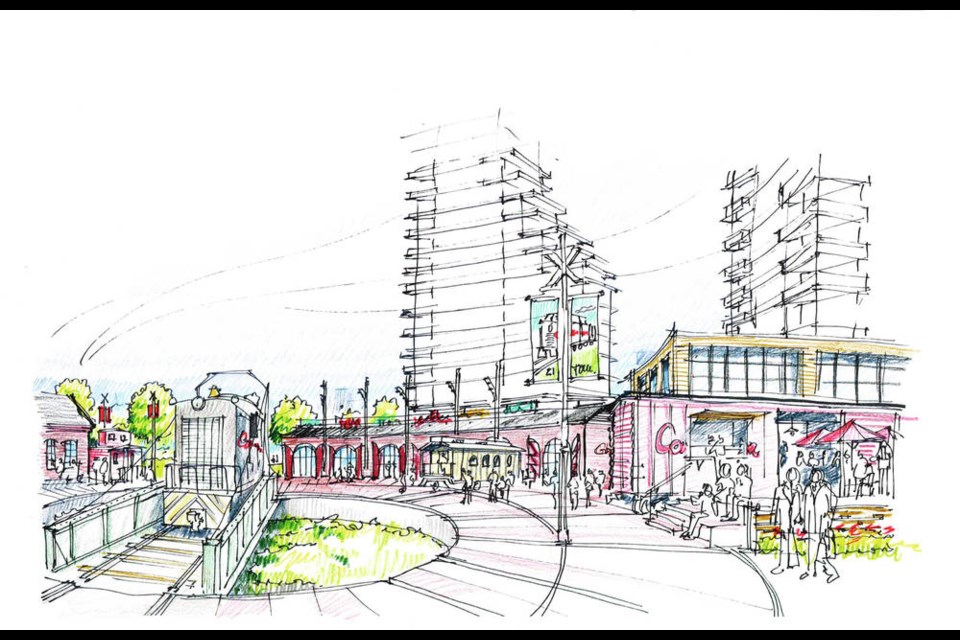A proposal to allow more than 1,000 rental units in at least four 26- and 30-storey towers in the area around the historic E&N Roundhouse will go to the City of Victoria this week.
The rezoning plan would add residential use to a portion of Bayview Place in the Songhees off the 200-block of Esquimalt Road, where it had not previously been planned.
Ken Mariash, founder of Focus Equities, the master developer for Bayview Place, said the project would supply many affordable housing units for Victoria, along with a critical tax base for services, with pedestrian and bicycle access. For decades, Victoria has struggled with a shortage of rental units.
Mariash said the right of way and rail corridor through the site to the Johnson Street Bridge would be maintained in the plan.
Condominium buildings have been built elsewhere on the Bayview site. Bayview One was constructed first, while Bosa Properties built the Promontory and the Encore.
The rezoning proposal is intended to create more of a mix of residents, bring vitality to the Roundhouse area and complement the historic site, architect Patrick Cotter said.
The Roundhouse site is already zoned for 53,000 square feet of retail and commercial in the old buildings. New plans propose adding another 10,000 square feet of ground-oriented retail, to be distributed within the new buildings along streets and corridors, Cotter said.
“It will be a combination of residential and retail in the appropriate places.”
The proposed towers will create enough of a population to support the planned retail, he said. Plans call for an open, lively site offering easy to access from the surrounding area.
Mariash noted that the E&N corridor, which runs through Bayview Place land, has been widened and can be used as a link to downtown.
Three of the rental buildings on the northwest side of the site would be 26 storeys. Another behind the Roundhouse would also be 26 storeys, while another nearby tower would be 30 storeys, Cotter said.
To the centre and south of the Roundhouse site, there is another location already rezoned for a rental building. That will likely be the first rental tower to go up, followed by the other three. “So we are fairly confident that this proposal is looking at rental in the first four buildings, in excess of roughly 1,000 units,” Cotter said.
The first three rental towers to be built on the Roundhouse site would follow a similar design to help keep costs down and make units — which would be available at market rates — as affordable as possible, Cotter said.
The two towers behind the Roundhouse could include the option to be condominiums, he said, allowing for the ability to adapt to the market in the future. “Those will likely be some time out.”
A piece of land near the Roundhouse has been set aside as a potential low-cost housing project, to be developed in partnership with a non-profit agency, Mariash said. No specific organization has been identified yet.
Development of the rental buildings would take place in partnership with major developers, he said.
Mariash said that about $20 million worth of land remediation is needed on the former industrial site, and another $20 million to $25 million is required to renovate the historic structures.
Cotter said that the residential development will help pay for those costs.
cjwilson@timescolonist.com



