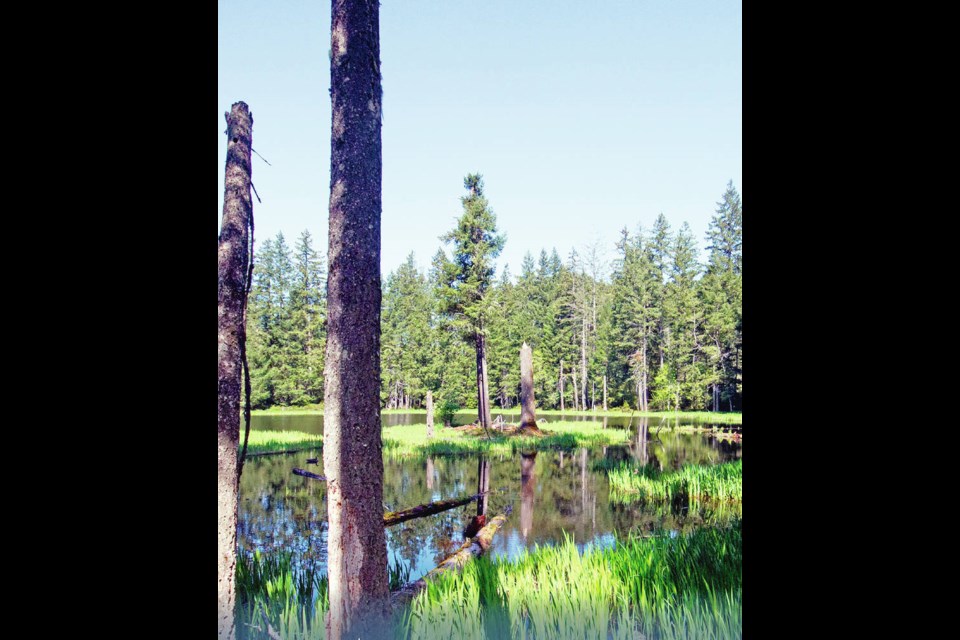The San Group of Companies has unveiled a plan for 2,800 new homes in a mix of housing types on 73 acres in Port Alberni. The site will have an estimated value of close to $1 billion once it is built out.
Pacific Mayfair Estates would provide much-needed accommodation in Port Alberni where, in the past four years, the Langley-based San Group has set up milling facilities and a value-added plant, and plans to use a deep-sea berth as a container port for shipping.
Similar to other B.C. communities, Port Alberni is experiencing a shortage of housing.
Proponents say the project would not only develop housing for workers and others, but would encourage existing residents to remain in the community and attract newcomers. It would foster a diverse economy and create a demand for more services in the community of 18,000-plus.
Kamal Sanghera, San Group chief executive, unveiled the proposal in Port Alberni on Thursday, saying the company wants to create jobs in the community and build sustainable housing that will allow generations of families to stay.
Port Alberni is among B.C. coastal communities which were hard hit in past decades by downturns in traditional resource industries. As industries such as forestry, fishing and mining were transformed, residents left their hometowns seeking work. Now the San Group is hoping its investments will help bring a new vitality to the community.
This proposal comes as the community has purchased the former waterfront sawmill and plans to develop a mixed use site including housing, warehouses and parks.
Former Port Alberni mayor Ken McRae welcomes the San Group’s latest investment plan saying: “We haven’t seen that much money for a long time.”
Current Mayor Sharie Minions said she is excited to learn more about the proposed investment and is thrilled to see such confidence in the local market.
The developer’s vision recognizes community values, she said, pointing to pedestrian paths and trails that would link up with city and regional district paths.
The project would be built at the east end of Burde Street near the hospital.
Plans call for sustainable features to be incorporated in the design, such as hundreds of outlets to charge electric vehicles, on-site drainage to contain rainwater, rehabilitation of coho salmon spawning grounds, and two existing large ponds with wildlife habitat.
An agricultural area of about five acres features an orchard of mainly apple trees in the centre of the property. Community gardens are part of the plan.
Sanghera said the goal is to use as many locally produced products as possible in the housing, which will be designed to be energy efficient.
The project’s value is estimated at $900 million to $1.1 billion. It would be constructed in three phases in an estimated five to eight years.
A rezoning application, along with consultant’s reports was submitted to the city on Thursday.
If all goes smoothly, construction could start in early 2022, San Group spokesman Mike Ruttan said.
About 4,000 people are expected to live in the homes.
The property is currently zoned for future development and the developer is asking for a comprehensive development zone.
High-end single-family houses would account for 10 per cent of the housing, with 40 per cent of the housing being in medium density condominiums and townhouses of four to six storeys. The remaining 50 per cent would be condominiums and rental apartments in buildings of eight to 10 storeys, Ruttan said.
A range of housing is planned, including units available to first-time home buyers, he said.
Two seniors’ buildings are planned. One would offer independent living and the other would offer multi-level care.
Development plans are tied to the ability of the city’s infrastructure to service the site, including water, sewer systems and fire protection, Ruttan said.
The first phase would go up on the west side of the property where the single-family houses and four- and five-storey apartment buildings would be built. Stage two would concentrate on the central area of the site with commercial areas on the ground floors, and condominiums in five- to six- storey buildings.
The final stage would see the higher density housing go up.
The plan is “really transformative” for Port Alberni, Ruttan said.
cjwilson@timescolonist.com



