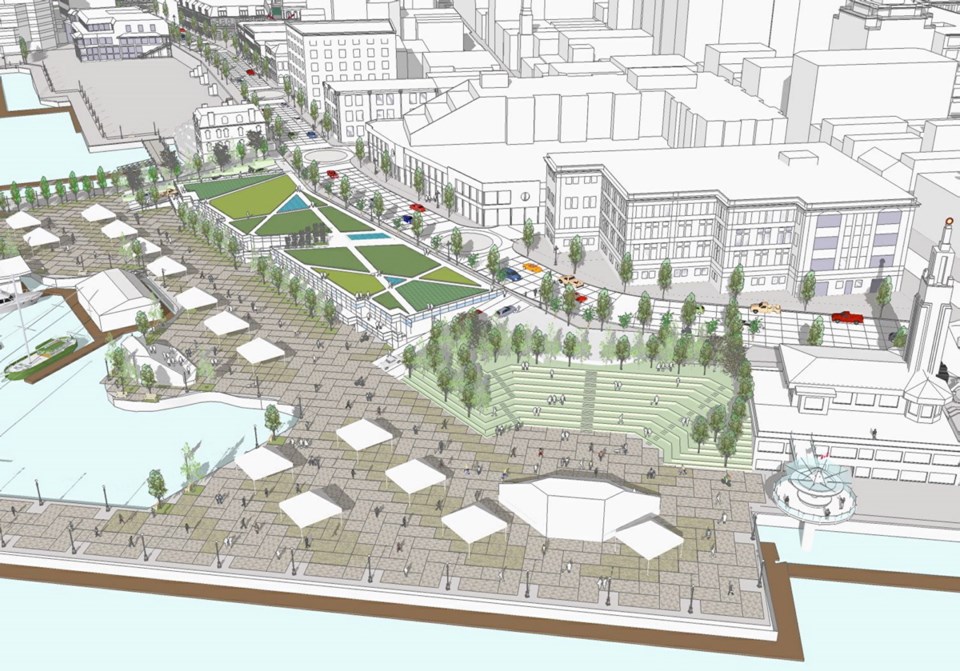It is laudable that the City of Victoria is looking to improve waterfronts around our Inner Harbour. Emphasis on some green space has value, but at the same time, why hold back on vital mixed uses — on including more lively and urbanized facilities and spaces for city foreshores?
Here are two examples studied in my time as a Victoria city urban design planner:
1. Ship Point
Instead of a landscaped slope, why not include a sizable cultural or commercial building for the portion of this site adjacent to Wharf Street? There is a drop (over six metres) from Wharf Street to the grade below, adequate for a lower level of parking and storage, as well as a second-floor level — all below the Wharf Street sidewalk.
This location has a rock under-grade — enabling a new building to help seismically buttress the walls supporting Wharf Street. This building could feature a public green roof at the sidewalk level — offering excellent panoramas of the harbour.
Below, provide public or restaurant spaces with harbour-oriented terraces — to add to the year-around enlivening of the area.
Add economic gain to the usual list of planning benefits. A building floor-level of about 2,700 square metres could fit this area, in addition to the lower level of parking and storage.
Convert the existing southern green knoll into an amphitheatre overlooking the Inner Harbour, and maintain the remainder of the site’s open space as an adaptable multi-use plaza, instead of a series of small, fixed-in-place landscaped areas.
When not employed for festivals or seasonal displays, a portion of this plaza area could continue to serve for parking and vehicle access — uses serving the adjacent floatplane depot and suited to wintertime when outdoor events are unlikely.
Parking to bolster downtown commerce and city revenue should not be dismissed as an asset. Many European cities have such convertible secondary public plazas — which adapt to downtown parking when not in use for markets, concerts and weekend activities.
Incorporate a decorative paving pattern — to define an attractive public waterfront plaza area, and as well indicate, when needed, parking layouts.
Urban design objectives should include: mixed uses; seasonal adaptability; flexibility over time; economic benefits; public and visitor cultural vitality and enjoyment; and overall urban enhancement to the visual identity and activities of Victoria’s harbour.
2. West of the new Johnson Street Bridge
For the public site west of the new bridge, instead of simply a park, why not use the drop in grade from the old railway right-of-way to the roadway underneath (five metres clear under the E&N bridge) for a public, cultural building — with the park on top?
With my manager in planning, we considered a variety of potential ideas for such a building here, including: a fire hall, a community centre, an art gallery, a station for rail transit and perhaps a new site for the Maritime Museum. A building area of about 3,000 square metres could readily fit the site.
The drop in grade would allow most of the building to be buried, topped by a terraced green roof.
The adjacent unused large harbour water lot could allow for docks — well sheltered from wind and waves, and highly visible for uses such as a Maritime Museum. Loading, parking and bus access could be provided by driving under the old E&N bridge.
Planned park space could still be created — as an amphitheatre on top of the building below.
Mixed uses could be incorporated. This study, then concerned to retain a potential future transit connection to downtown, looked at the example of combining a Maritime Museum with a commuter rail station above — both sharing a great hall in the museum below, for a combined transit mode theme.
Rail-transit use is becoming less likely — but consider other uses paired with a Maritime Museum, such as a small art gallery or community centre. Or reach further for innovation: Combining the Maritime Museum with a small aquarium could add a wonderful new public focus to Victoria’s Inner Harbour.
Victorians should be looking to optimize the values and the vitality of the harbour’s public waterfront sites, not to inhibit them with just a surfeit of pleasant, but narrow-purpose, static, green spaces. A combination of lively, adaptable, public uses is the best approach for a downtown waterfront.
After all, the history of Victoria’s harbour has always featured such combined commercial, cultural and community uses.
Chris Gower is an architect and urban design planner.



