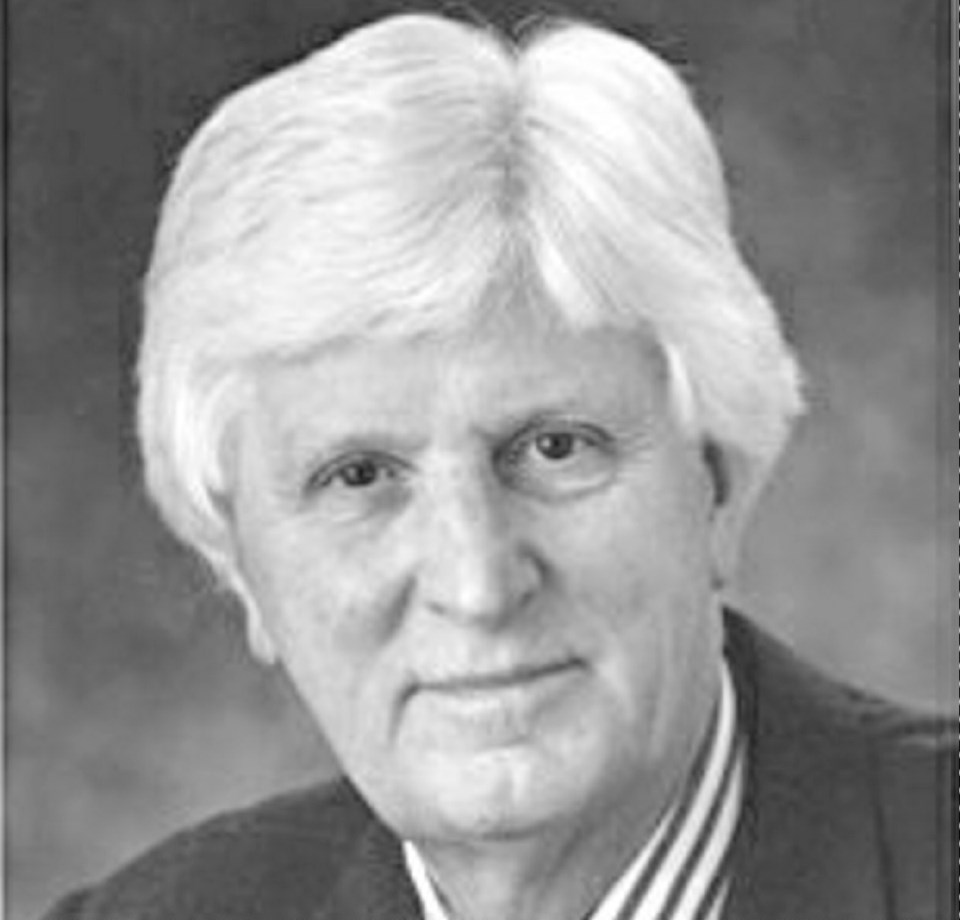Alan Hodgson was a Victoria architect whose vision was inspired by his determination to respect the people who would populate his built spaces.
Whether it was institutional designs, such as the 1966 MacLaurin Building at the University of Victoria, or restorations, such as his 1970s award-winning work on the B.C. Parliament Buildings, Hodgson was radical in his determination to pay homage to human beings, his admirers say.
“He was one of nature’s gentlemen,” said Patricia Martin Bates, an artist and one of the last remaining members of the Limners, the group of artists formed in 1971 in Victoria.
Hodgson was born in Victoria and returned home after qualifying as an architect, establishing his own practice in 1960.
According to his friend Martin Segger, UVic art historian and one-time director of the university galleries, it didn’t take long for Hodgson to develop a reputation for bringing a personal expression to architecture’s still current International Modernism.
Where International Modernism emphasizes geometric shapes built from reinforced concrete, Hodgson softened designs by adding warm and natural elements, such as red brick and local cedar.
He did not lose sight of the play of light over natural locations. The result was a new design approach known as West Coast Style.
“Alan was a major contributor to the architecture of Victoria,” Segger said. “He was also a real pioneer of the West Coast Style.”
Hodgson made a strong impression with the MacLaurin Building. So much that, in 1971 and 1978, he was selected to design additions to the building.
Segger said the MacLaurin established a standard that UVic has done its best to uphold during its build-out over the following 50 years.
In 1961, Hodgson joined a local group of Victoria architects to create a progressive, modern civic space in what is now Centennial Square.
The project brought another element of Hodgson to the fore, a devotion to the heritage of Victoria. While the award-winning design of the square contains contemporary elements, such as its fountain, it also included a new, restored theatre.
Now called the McPherson Playhouse, the building was originally a 1914 structure, the Pantages Theatre.
Retaining the old Edwardian front on Government Street and combining it with a contemporary glass-and-brick side nearer Centennial Square, the McPherson, with its 772 seats, injected new life into Victoria’s Old Town.
Another homage to heritage was made with the restoration of Victoria’s City Hall.
In total, Hodgson’s architectural practice took on more than 500 commissions.
Every one was graced with Hodgson’s attention to detail and elegance, whether it was the industrial plant of Island Farms Dairies on Blanshard Street, the restoration of the chancel at Cadboro Bay United Church or the repurposing of an old Edwardian bank building into a new home for Munro’s Books at 1108 Government St.
Martin Bates mostly remembers Hodgson as a friend who was always ready with a supporting hand for anyone interested in arts or design.
When Martin Bates found herself struggling in the early 1960s to transform three, late-1800s/early-1900s brick structures at CFB Esquimalt into work spaces for local artists, she turned to Hodgson. The buildings are still in use and have reverted to the base.
“We [Victoria’s artists] always went to Alan whenever we had architectural or design problems,” she said. “I don’t know what I would have done without him.”
Alan James Hodgson died on June 19 at Victoria Hospice. He was 89. Hodgson is survived by his wife of 66 years, Sheila, son Kevin (Janet), daughter Sarah (Jim) and four grandchildren.
