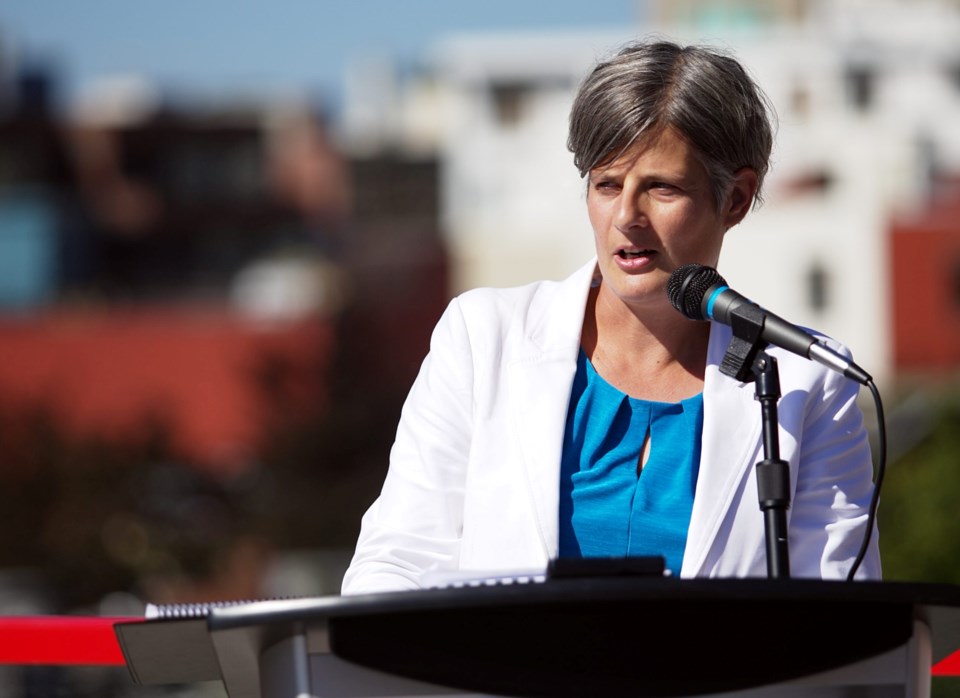About a dozen residents have made inquiries since Victoria council decided April 13 to remove rezoning requirements and allow garden suite permits to be approved by city staff.
“We don’t have a formal application yet, but the uptake has certainly started in terms of interest,” said Victoria Mayor Lisa Helps.
Council amended the zoning policy for garden suites to avoid long public hearings, which slowed the process for months at a time.
The application process will now span three to four weeks, Helps said.
The permit cost was also dropped to $200 from what amounted to thousands of dollars in the past.
Word about the changes is getting out, which is a step in the right direction, Helps said. The decision by council to allow garden suites is part of the Victoria Housing Strategy, aimed at easing the city’s housing and rental-suite crunch.
The vacancy rate in Victoria is estimated at 0.5 per cent. Since 2011, only 18 garden suites have been built legally in Victoria.
“It is one of those policy changes that everyone can get behind. There has been very little to no negative feedback,” Helps said.
A garden suite is a legal, detached rental unit designed to offer long-term rental housing. They are located in the backyard of a property, but require a development permit approved by city staff to proceed. Pre-existing code regulations for plumbing, building and electrical still apply.
Vancouver bylaws allow both secondary and garden suites on the same property. Helps didn’t rule out the same for Victoria, given that council is moving toward relaxing secondary suite bylaws in the region.
“We’ll see how the uptake of garden suites goes, but that is something we have to look at here as well. It is something we’ll have to look at if we want to create density in our neighbourhoods and preserve neighbourhood character.”
Garden suite restrictions
• Primary building on the property must be a single-family dwelling
• Single-family dwelling must not already contain secondary suite
• Only one garden suite per lot
• Garden suite must be located in rear yard
Total floor area must not exceed 37 square metres (approximately 400 square-feet)
• Height: 3.5 metres
• Number of storeys: One
• Rooftop deck not permitted
• Rear/side yard setback: .6 metres
• Separation between single-family dwelling and garden suite: 2.4m
• Homeowners may convert an existing accessory building



