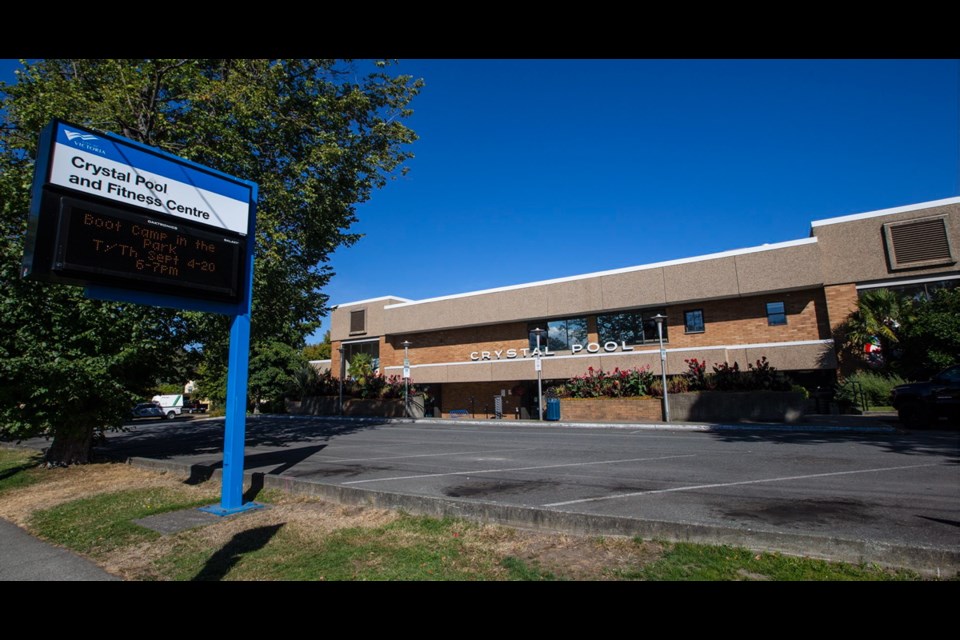The city should consider using adjacent streets for parking instead of building a central parking lot for the new Crystal Pool, Victoria city staff say.
The recommendation comes on the heels of a July council decision that there should be no net loss of green space in Central Park, where the pool is to be built, for parking.
But trying to squeeze the new recreation facility into the park without losing green space will be no walk in the park. And area residents, who would like to see an underground lot, are already raising concerns about pushing more parking onto nearby streets.
“Frankly, if this were a private developer coming along and saying they were building a $70-million facility and they were going to put in surface parking or push parking onto the street, they’d get laughed out by council and by staff,” said Allison Ashcroft, who sits on the board of the North Park Neighbourhood Association, but stressed that she was speaking for herself and not the board.
In addition to exploring the street parking option, staff are recommending councillors approve spending $40,000 to investigate feasibility and costs associated with building an underground or covered parking lot that could be topped with greenery.
In a report going to councillors Thursday, staff say the existing Crystal Pool facility, associated hardscape and parking lot occupy about 7,040 square metres or about 22 per cent of the park. That means the new facility and parking area shouldn’t exceed 22 per cent of the park area.
The original design of the new facility called for 107 parking stalls in a new lot immediately north of the new facility.
But that plan would equate to about a seven per cent loss of green space.
Consultants say about 140 parking stalls are probably needed for the new wellness facility that would be part of a new facility.
Parking, ideally, should be located within a four-minute walk of 350 metres, the staff report says. As well, dedicated parking for those with mobility challenges should be provided within 30 metres of the entrance. In order to meet the 22 per cent target, the project team has reduced the proposed size of the new parking lot to 20 stalls from 107.
The staff report says what is being called the distributed parking approach would consist of three components:
• A small, 20-stall surface lot in Central Park.
• Expanding the street parking capacity on Queens and Pembroke streets to 143 stalls from the existing 91, at an estimated cost of $900,000.
• Providing pool users access to existing parking lots at Royal Athletic Park and Save-on-Foods Memorial Centre.
Staff say local residents might be willing to accept an increase in traffic on streets around the park in order to reduce the impact on park space.
“In order to refine the designs proposed, staff would like to engage with stakeholders and residents in this neighbourhood through a formal process to seek feedback on the proposed changes,” the report says.
Ashcroft welcomed the idea of reducing a proposed surface lot to 20 stalls from 107, saying the move would protect green space while providing a drop-off area and enough space for people with mobility challenges.
But she doubted the neighbourhood will be “super supportive” of pushing spaces onto Queens Avenue and Pembroke Street
“I would say that that neighbourhood is already burdened by parking woes on nights when there’s overflow issues with Royal Athletic Park and the arena,” she said.
“I’m glad that they’re asking for money to do a study to look at underground parking and covered parking, which we’ve been asking for for probably a year.”
In addition to easing parking issues in the neighbourhood, an underground lot would allow direct elevator access to the facility for people with mobility challenges. It would also permit easier access to the pool tanks for maintenance, she said.
Sean Kahil, who lives across from the park and helped found Victoria Friends of Central Park, said people in the neighbourhood have never been properly consulted. “What the residents want, in effect, is underground parking or something that does not take up the valuable surface space that we have here downtown,” he said.
Kahil added that the city should explore making better use of a nearby parking lot at Royal Athletic Park. “It sits vacant ninety per cent of the time and that’s half a block away.”
The city staff report notes there are risks with the street parking approach.
“From a customer service perspective, it is important for visitors to have clarity about the location of parking availability, to avoid confusion and potential safety concerns,” it says.
Pushing the pool parking to the street could also result in increased traffic and congestion on local streets and delays at nearby intersections as pool users jockey to find spots. In 2017, there were 388,655 individual visits by patrons of the facility.
“The fact that these spaces would not be reserved for facility visitors may result in competition for spaces at certain periods. Additional concerns identified include the potential loss of up to six trees and approximately 1,300 metres of grass area along the boulevard on Pembroke [Street] and Queens [Avenue],” the report says.
While building an underground parking facility would be much more expensive than the other options, “there are benefits such as the ability to consolidate the majority of parking needs and traffic management in one location. There is also an ability to mitigate park impacts through an appropriate roof treatment,” the report says.



