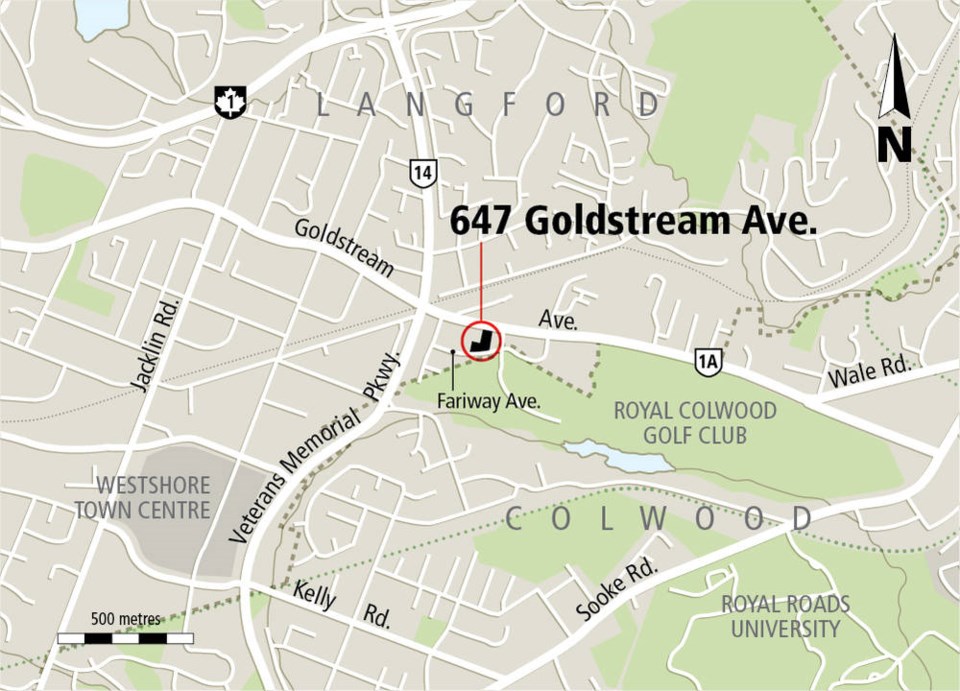The developer of a project in Langford that has generated opposition from neighbours has agreed to lower the height of two towers on a quiet residential street.
Langford-based Design Build Services had applied to the city to rezone 647 Goldstream Ave. from one- and two-family residential homes to city centre zoning, which would allow construction of the towers.
In a neighbourhood meeting in August, consultant Mike Wignall told residents the developer wanted to build two 12-storey buildings with 225 residential units on five lots where Goldstream and Fairway Avenues intersect.
Nearby residents were strongly opposed to the idea. J. Scott, who lives across the street from the site, organized neighbours to write letters to city council and sign a petition lobbying the developer and city to reduce the size of the project.
On Monday, an application went to Langford’s planning, zoning and affordable housing community committee to build a nine-storey tower on Goldstream and a six-storey building on Fairway.
After more than an hour of residents calling in to voice mostly concerns about the project, Wignall said the ownership group would agree to build two six-storey towers.
“Thank you very much. That’s what we were hoping for,” said Coun. Denise Blackwell, who chairs the committee.
Blackwell said in an interview she thinks the reduced height is a good compromise, but she knows it won’t satisfy everyone.
She said council listened to the concerns from neighbours that the 12-storey buildings were too tall and dense for the neighbourhood, and council agreed that height doesn’t fit its vision for the area.
“We want the taller buildings closer to the downtown core, like on the other side of Veterans Park, down Goldstream that way and along Peatt and Jacklin. That’s where we’re envisioning the higher-storey buildings,” she said.
At least two callers spoke in favour of the proposal, with one who moved to Langford a couple of years ago saying it was a struggle to find affordable housing.
Scott and other neighbours are concerned about an increase in traffic on their quiet, narrow street, and about the impact on pedestrian safety on Fairway Avenue, which has no sidewalk. Scott would like the building on Fairway to be reduced to four storeys.
She’d also like to see a sidewalk built, and wants entrance and exit to the project to be from Goldstream Avenue.
“If Fairway is the only access, all those cars are going to be funnelled onto Fairway and it’s just too much traffic,” she said.
Scott said she’s grateful the developer agreed to come down to six storeys from nine, but six is still too high on Fairway.
Wignall, who represents Design Build Services as a consultant, did not respond to requests for comment.
After hearing from speakers concerned about the lack of sidewalk mixed with increased traffic, the committee decided to use some of the developer’s amenity funds to build a sidewalk that would connect a nursing home near Fairway and Goldstream to Veterans’ Memorial Park at the other end of Fairway, Blackwell said.
The developer is required to build a sidewalk in front of the project, and the committee hopes to add onto that.
The planning committee’s recommendation will go to Langford council for first reading on Jan. 18.
A public hearing is expected to be held in late January or early February.
regan-elliott@timescolonist.com



