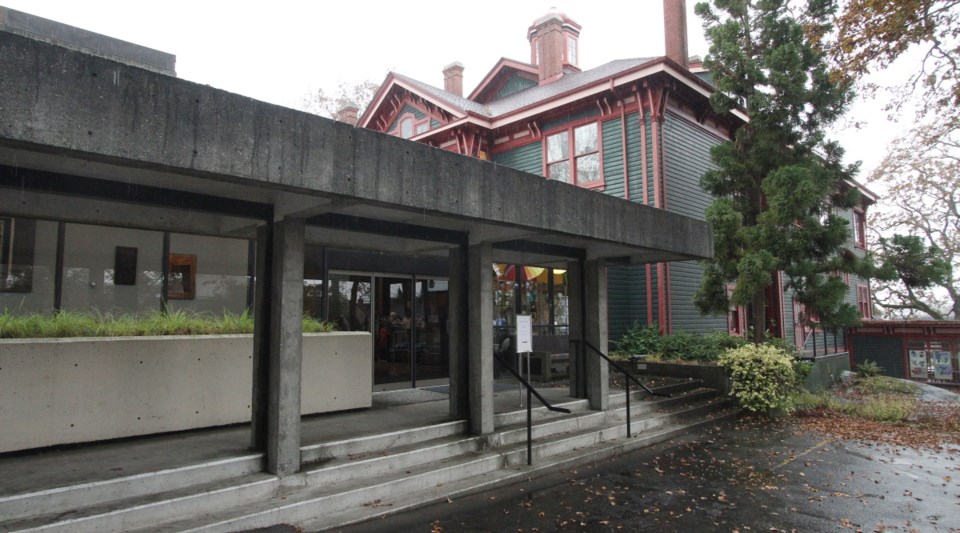A team of architects with a vision for building on the Art Gallery of Greater Victoria’s role as a community gathering space has been selected to design its new addition.
Vancouver’s Lang Wilson Practice in Architecture Culture Inc. will be the lead design architect, while Victoria’s Moore Architecture Inc. will contribute its experience with major local projects.
Art gallery director Jon Tupper said the architects demonstrated an understanding of the changing roles of museums and public galleries, which do more today than just hang pictures on the walls.
“They seemed to grasp some of the changes that institutions like the AGGV are going through,” Tupper said.
“We’re evolving, in ways, away from places for the passive consumption of art to places that are more actively engaging their audiences.
“That’s so critical to consider as we move forward.”
At the same time, he said, the gallery also needs more space to handle its expanding collection.
The two firms were among 18 teams that responded to an international request for proposals issued in 2012.
Three teams were shortlisted and asked to submit design concepts.
Tupper estimated the expansion budget at $14 million to build about 10,000 square feet on the existing heritage property of the Spencer mansion on Moss Street. Plans are flexible, however, since the gallery has not yet raised enough money to do so. Tupper did reveal the value of the architects’ contract.
The project is slated for completion in the fall of 2017.
Tom Moore, who formed Moore Architecture Inc. in 2012 after years with Moore Paterson Architects Inc. and Stantec Architects Inc., said the two firms chose a process-based pitch. It will involve extensive consultation with stakeholders and community members.
“We’re not here to unveil a big design today. It’s really about process,” Moore said.
“It’s important, of course, to view works of art, but what’s happening is these institutions are becoming more like gathering places and places of social interaction, heightening the level of dialogue around who we are as a people and how we see ourselves culturally.”
Led by Oliver Lang and Cynthia Wilson, LWPAC has combined design and architecture for projects in Canada, China, the United States and Chile. It won the 2012 Western Living magazine designer/architect of the year award.
Moore Architecture’s local projects include the design of the Victoria International Airport additions and Saanich Commonwealth Place, as well as the adaptive reuse of heritage buildings such as Crystal Garden and Dragon Alley.



