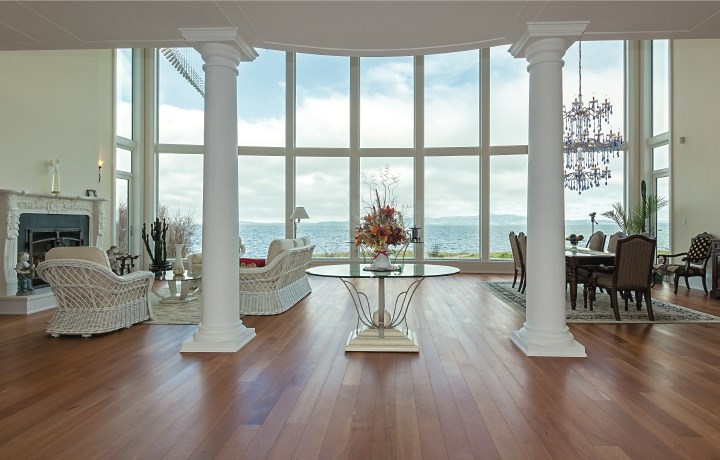What a privilege it has been to be invited inside some of the Lower Island’s most beautiful homes over the past several months. From the Cowichan Valley and Shawnigan Lake to Ten Mile Point, the heart of Uplands and float homes in Greater Victoria’s sheltered bays, homeowners have happily opened their doors to share some of their private places and stunning designs and fabulous decors. There is inspiration in the varying styles for all with a mix of colours, furniture, artwork and layouts to stir your creative side. Enjoy the ride through these fantastic homes and catch a spark on how to turn your living spaces into dream spaces.
READ MORE Capital Home stories
[Photos by Debra Brash]
Dream kitchens
A Fairfield couple renovating their home chose a kitchen Island as a focal point for their family. The square cherry posts are hand-carved and it seats six for meals, homework and gatherings. Cabinet maker Jason Good and designer Clare Reimann did a meticulous job creating cabinets, fitting appliances and adding special touches, including a window seat and light valances.
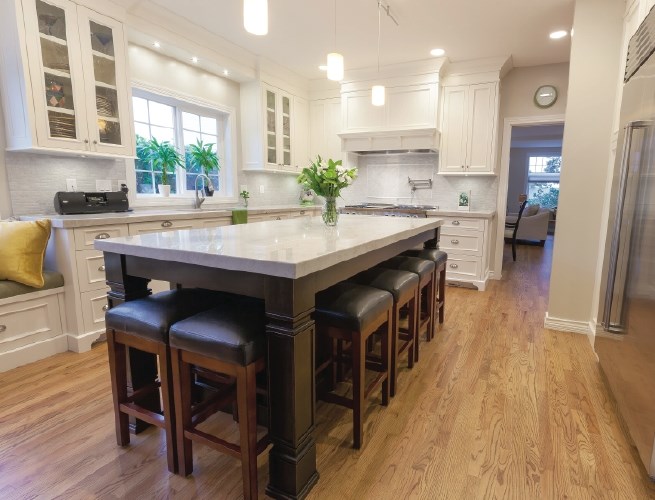
Orange pendants made of cork and glass add a soft glow over Colonial Countertops in this home in the High Quadra area of Saanich. The wallpaper is from Charles Rupert and wraps around a corner into a Danish sideboard.
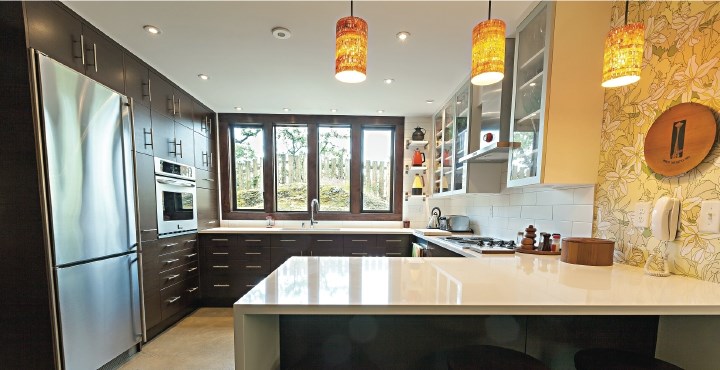
A renovation to a Saanich mountaintop home included a bright, contemporary kitchen design featuring solid bamboo cabinets with horizontal grain, spacious cooking island and recycling area beneath.
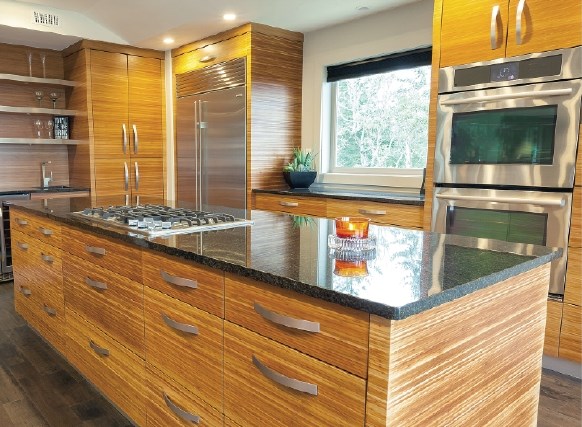
Chandeliers above a large island and recessed lighting in the ceiling and under cabinets give this Beach Drive kitchen a bright and inviting feel. The owners say it’s an ideal space to prepare food for family parties.
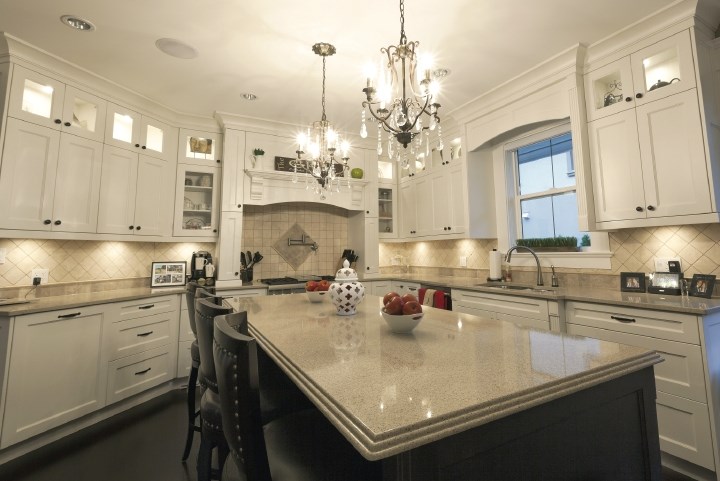
Collecting old parts and combining them can create magical pieces. The butcher-block top in this float home at West Bay Marina was salvaged from a barn in Ontario. The rustic iron stand, dated 1905, is from a machine shop in Connecticut and holds a weathered crate with antique milk bottles. The sail-white cabinets are set off by warm-toned wooden floors.
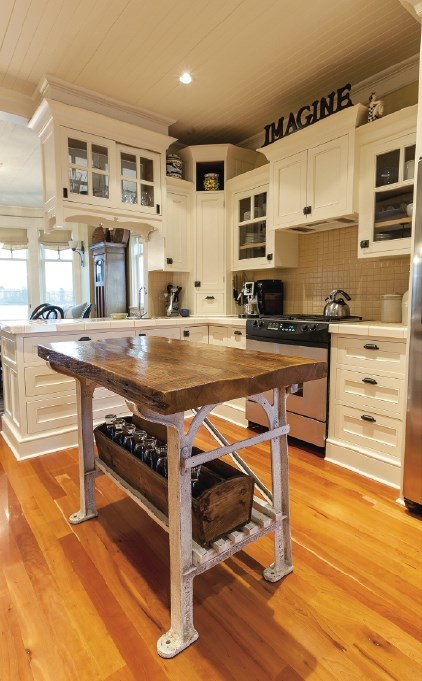
Award-winning cabinet maker Jason Good removed three walls in his Saanich home to create this spectacular island that blends his office, kitchen and dining room into one long sensational space. Good won two National Kitchen and Bath Association Awards for the work on his home. The awards are considered the most prestigious in North America.
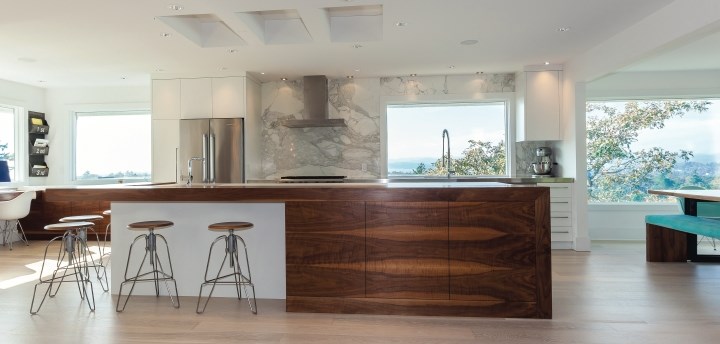
Dream bedrooms
Light pours into the elegant master bedroom of a waterfront home on Beach Drive, where the owner found a Belgian seamstress to attach Swarovski crystals to the bedspread to reflect the stars at night. Victoria designer Robyn Bryson said the 7,000-square-foot home on an acre of waterfront is “all about the details.”
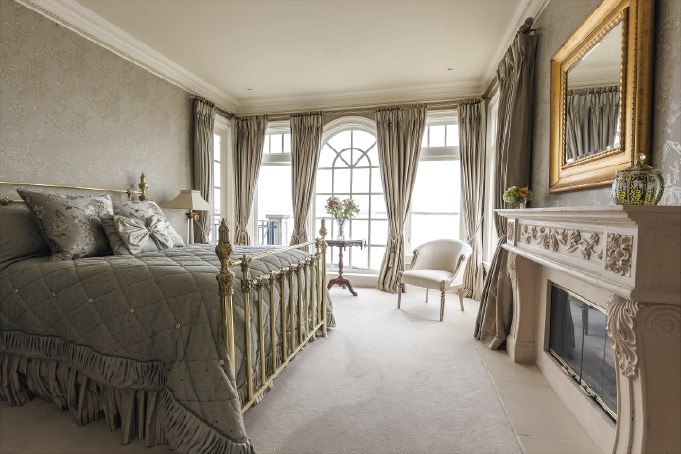
Blue floral patterns provide a striking contrast to a high white headboard and silver bedside lamp in the master bedroom of this home on Dallas Road.
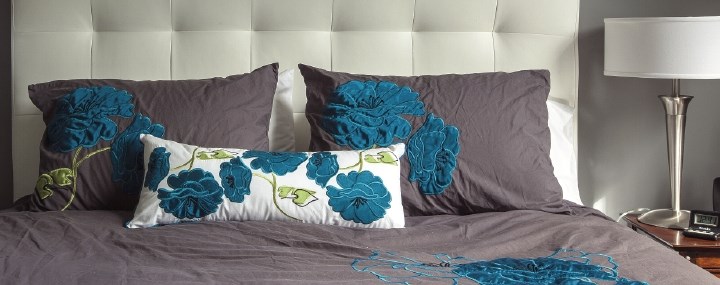
Throw pillows and a headboard with matching draperies give comfort with soft lighting and paint tones.
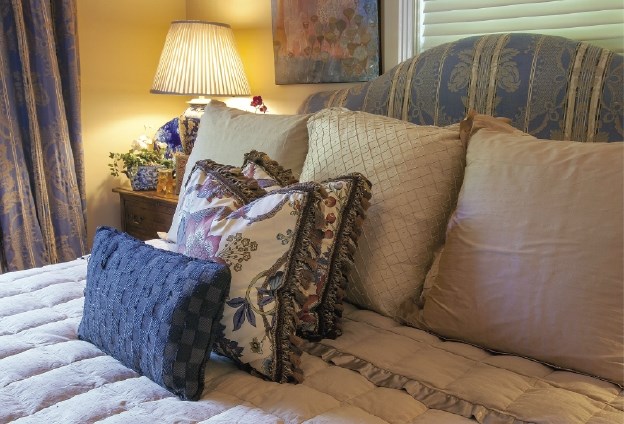
A carved white-jade mantle above a fireplace and antique sleigh bed highlight a Saanich waterfront home. A sheep-skin-covered rocker is perfectly placed to watch sunrises and passing boats.
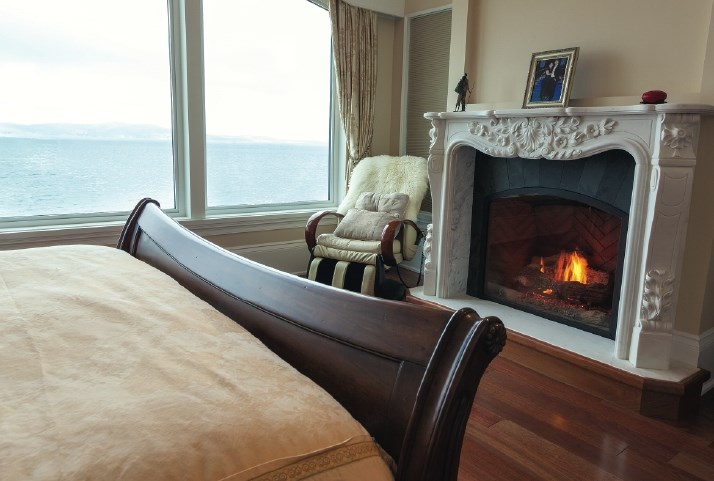
The owners of this Ten Mile Point home get beautiful views from a king-size, dark-wood bed and plush loveseat. It’s also a great place to paint, with an artist’s eye and easel aimed on the ocean.
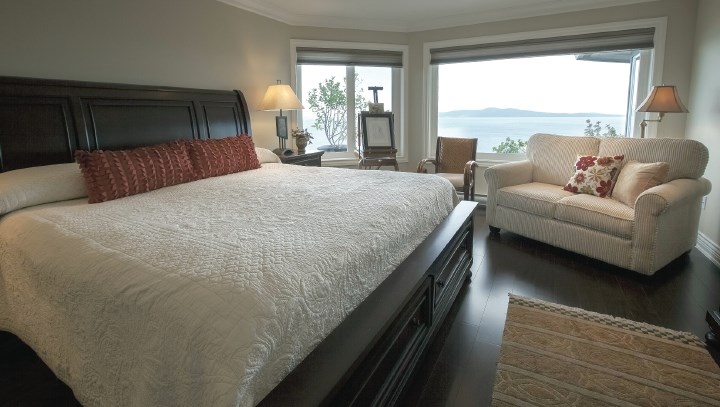
French doors and a bank of windows allow ocean air to flow freely in the master bedroom of this float home at West Bay Marina.
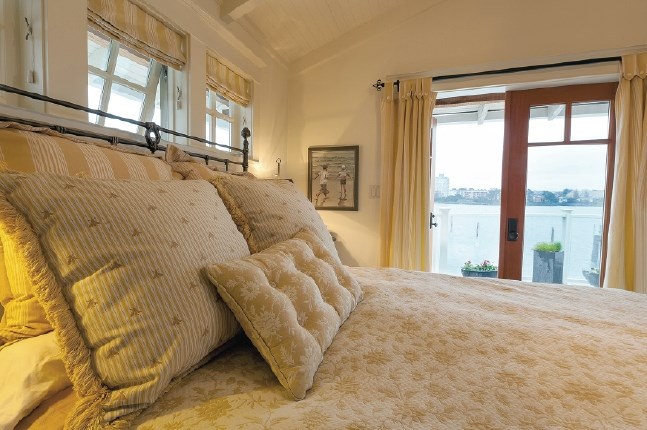
Dream bathrooms
This soft, Wedgewood blue master ensuite bathroom in a new home on Quamichan Lake in the Cowichan Valley recreates a spa, with a large soaker tub, fireplace and easy chair. There’s also a walk-in shower and double vanity. "My wife is a Pisces and likes water," muses the homeowner. “It’s an awesome space.”
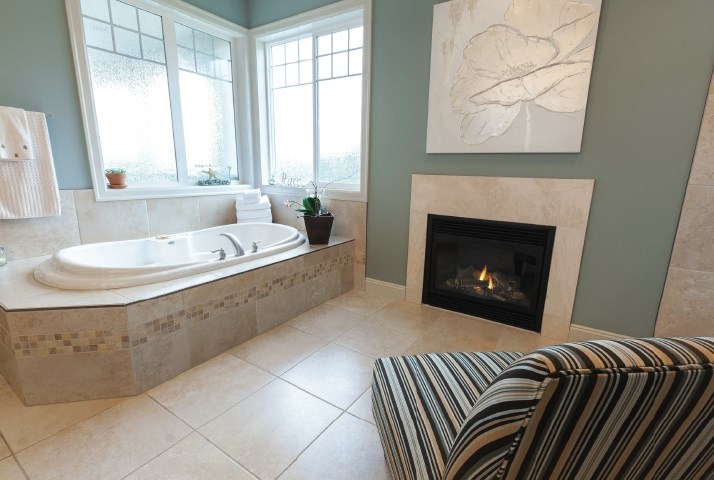
A corner jet tub with hand-held shower is an exquisite fit in this Victoria home. Cube glass blocks allow for privacy and ample light. Double sinks, a dark marble countertop and wood cabinets offer highlights to lighter-tone tiles on the floor and part of the wall.
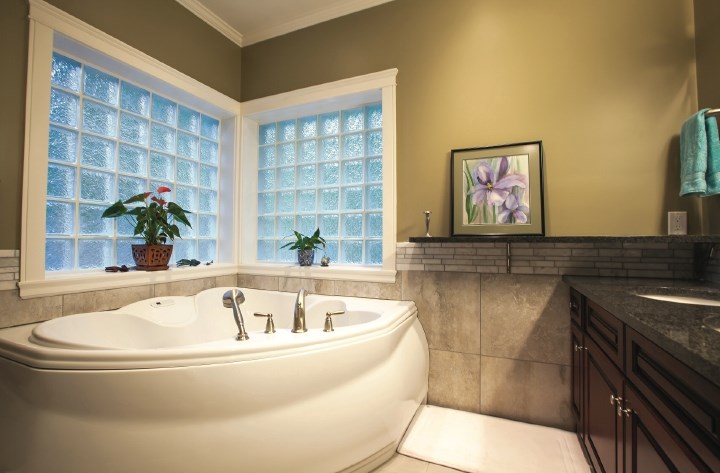
Sometimes, the best things in life are second-hand. A Saltspring Island homeowner obtained this ornate painted sink, inserted it in a chest of drawers and added a splash of colour to her bathroom.
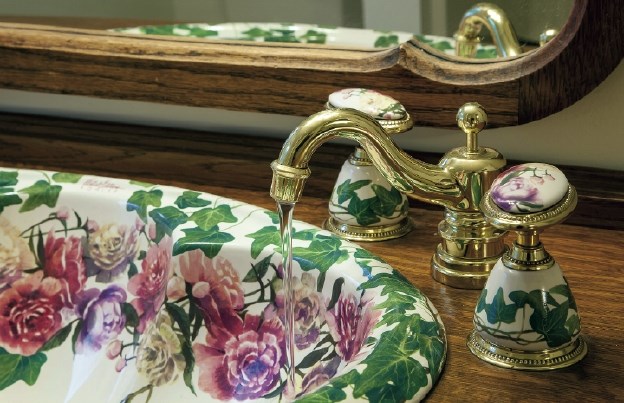
Dream living and dining rooms
Glossy tiles throw watery reflections into the dining room of this Saanich waterfront home, where an elegant claw-foot table and chairs are set up for optiminal views.
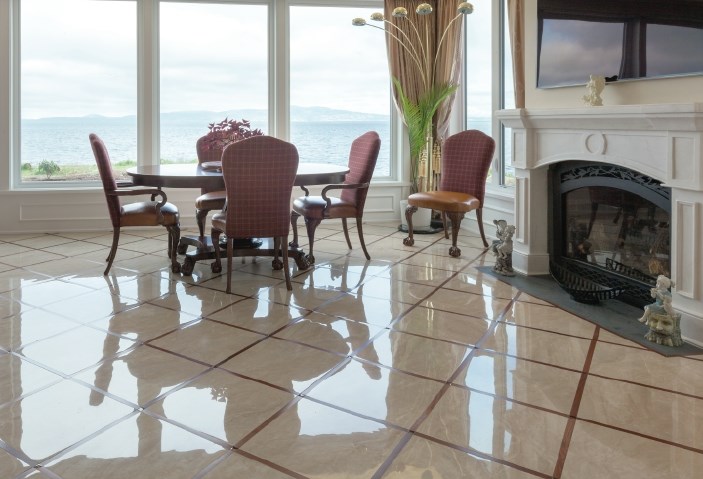
The owners of this new home in James Bay built by Abstract Developments and architect Michael Moody positioned their living room on the second floor, providing views out to the ocean rather than the road. Floors are engineered acacia hardwood. A brick on the mantle of the Sandy Nygaard-designed fireplace is a relic saved from the original home's chimney. The coffee table is fashioned from reclaimed maple by Sidney artist Don Bastian.
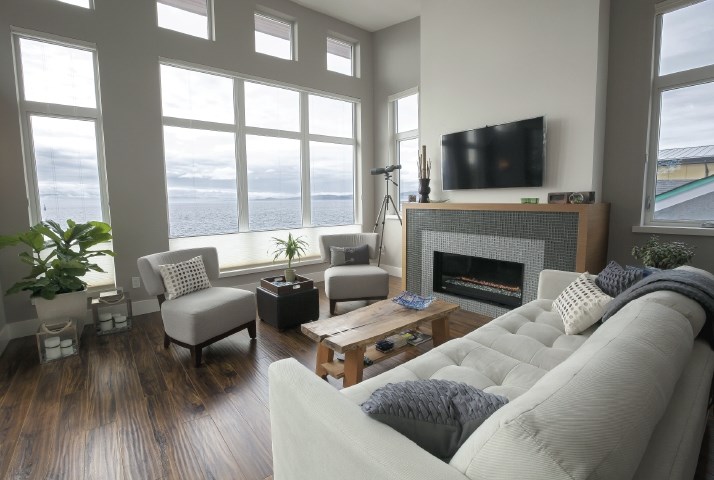
Life aboard a floating home is ideal for Dennis and Barb Desjardins. Their leather sofas are positioned at the water for ringside seats to fireworks and daily marine life — and their fishing boat is steps away. The floathome has three levels of decks for optimal viewing.
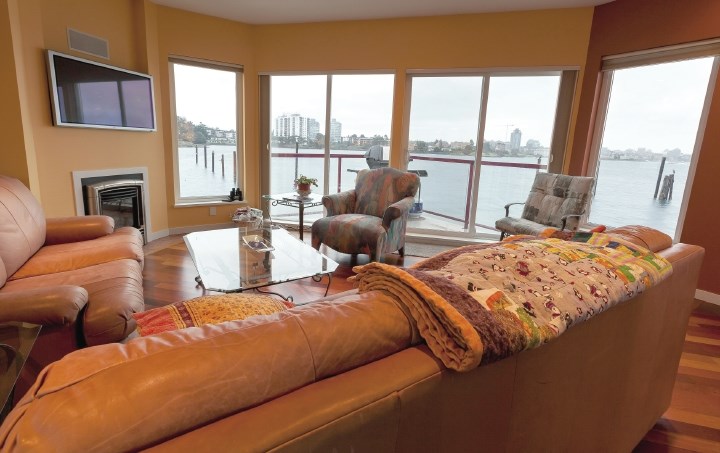
Victoria designer Diane Kettner, who specializes in expanding interior spaces, redesigned this fireplace in a North Saanich home. “Using colour and simple alterations, create the impression of space,” she says.
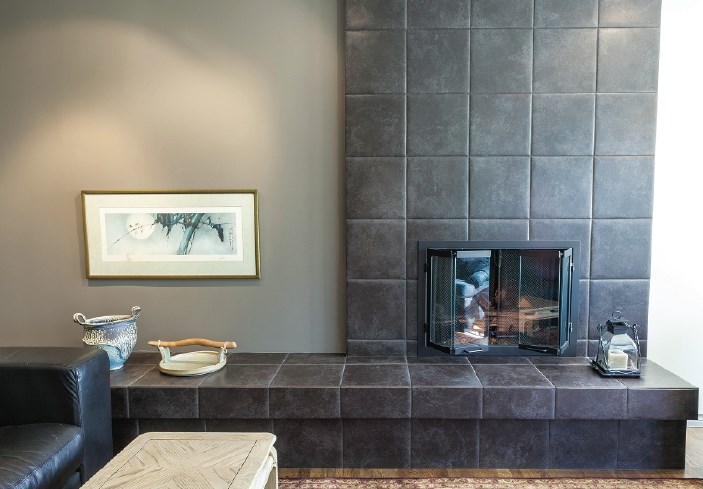
The owners of this Cowichan Valley cottage-style home created a spacious dining area with farm-style table and chairs to take advantage of expansive views over Quamichan Lake, rolling farmland and Mount Prevost.
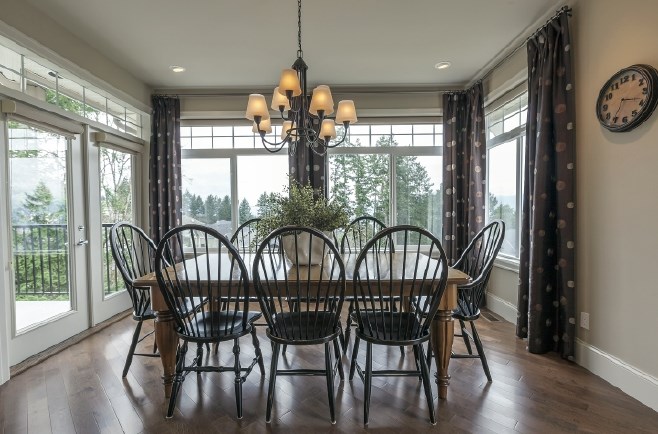
Cam Russell and Karen Trickett designed and finished their Shawnigan Lake home and it carries a cathedral feel with incredible detail. Floorboards on the second floor, for instance, are finished and visible on both sides. The planks were reclaimed from an old hanger in Comox.
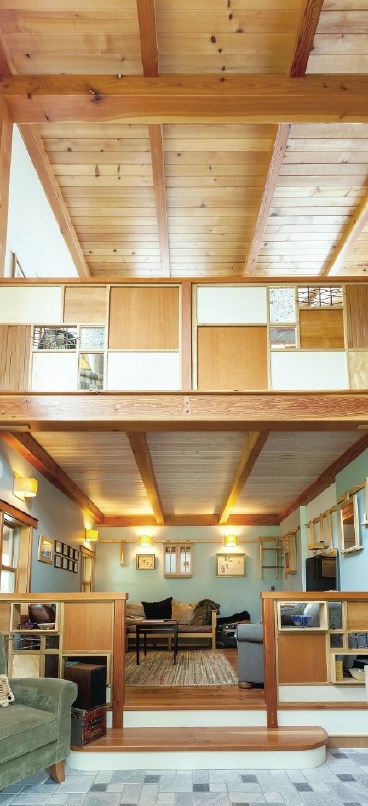
Burnt orange and shocking pink-patterned drapes and sofas are part of the mod, mid-century look of this Saanich home. The custom carpet is based on a style popularized by influential Danish interior designer Verner Panton. The owners say learning about a new era of mid-century designers “has been great fun.”
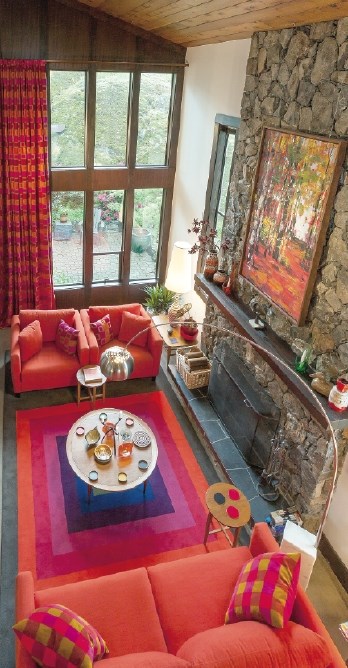
Dream entry ways
Formerly a “dark cave,” this Uplands home's foyer is now a bright space with an iron spiral staircase, inlaid floor compass and golden, vine-covered wallpaper. Skylights cut through the two-storey roof spreads sunlight that brings the walls alive in a cheerful, creeping-vine pattern.
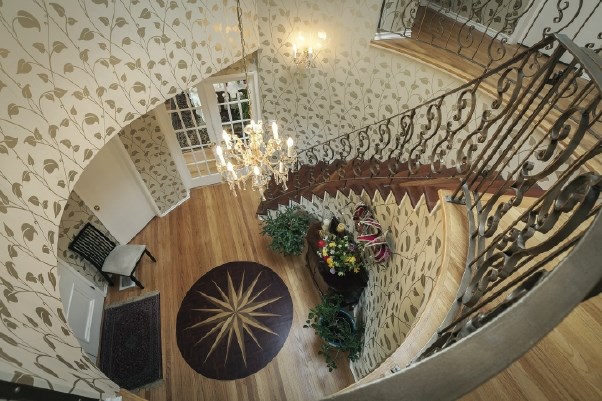
Colourful works of art, ceramics and an inset sculpture blend beautifully with antique rugs and a grandfather clock in the entry of this home in the Uplands. The owner has a passion for local artists’ work.
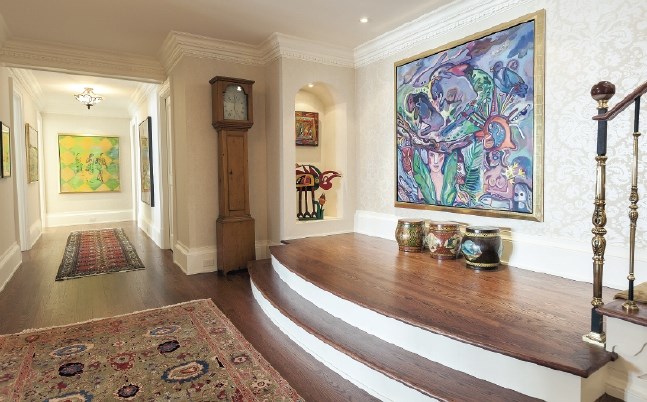
A blast of colour and an open stairway greets visitors to this North Saanich home. The stairs are rugged-looking composite forms made from bonded veneer and normally used for structural purposes. The wood is coated with epoxy resin and the finished look is exotic rather than industrial.
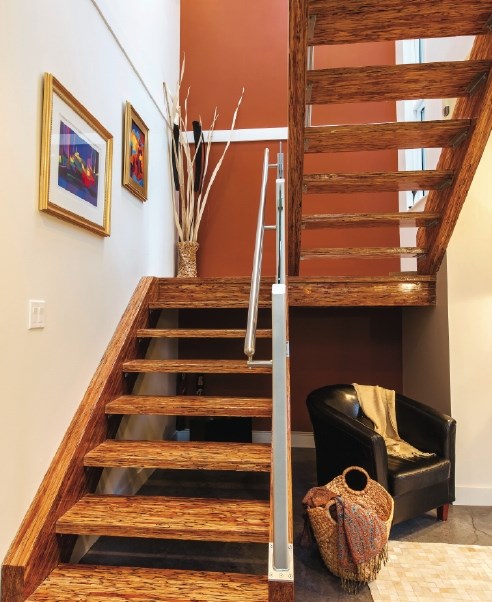
This award-winning North Saanich home’s front door opens to a high-ceiling great room with mezzanine above. The living room is to the left and the dining room at right. The floating staircase in the foreground was built by the home’s owners. who are frequent travellers and wanted the space to reflect a hotel lobby. The 9,200-square-foot home was designed by architect Silvia Bonet and won Gold CARE awards for design.
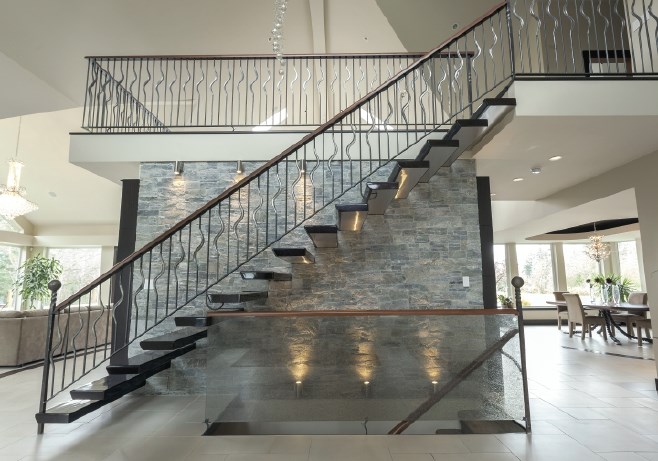
Dens, decks, private place
A home on Ten Mile Point appealed to the new owner because it had the ideal place for her grand piano. The fireplace was redesigned and rebuilt with a granite slab hearth. Artworks above the fireplace and in the piano’s corner add splashes of colour.
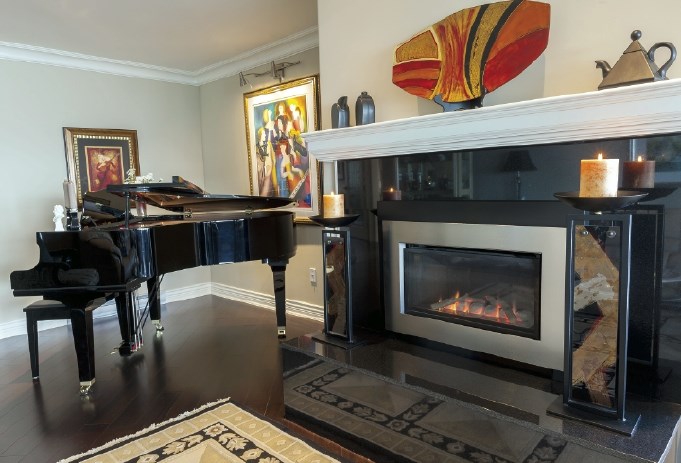
A rock wall leaves a defined border and doesn’t interfere with glorious views of Haro Strait. Curl up in a wicker chair and watch the sun set or marvel at Mount Baker on a bright day.
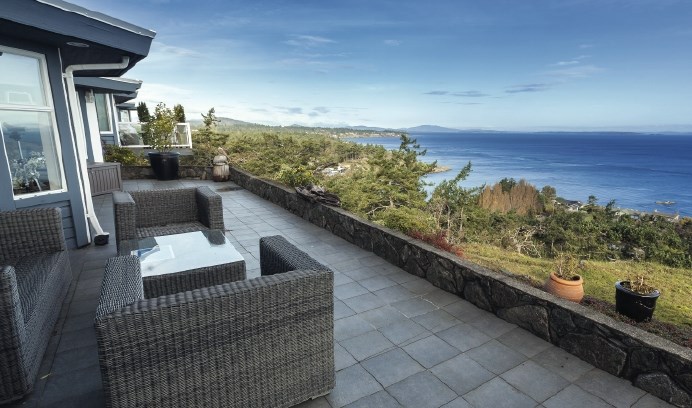
In what was once a bomb shelter, this space in a Beach Drive home has been tastefully rebuilt into a showcase wine cellar with ornate woodwork and a piece from the late artist Ted Harrison.
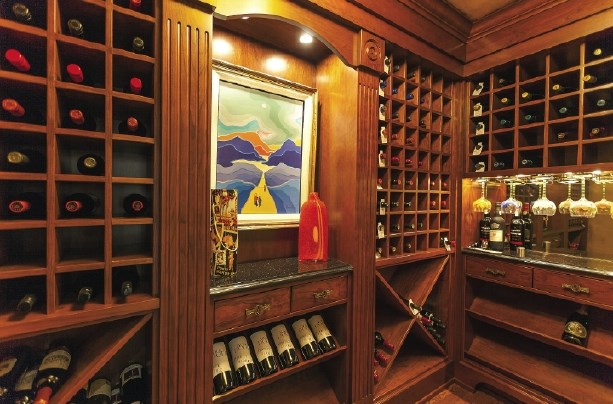
Cedar strips form eye-catching roof patterns and match surrounding wainscotting of this basement pool room and bar. With matching blue-topped tables, it’s an ideal place to relax with friends and family.
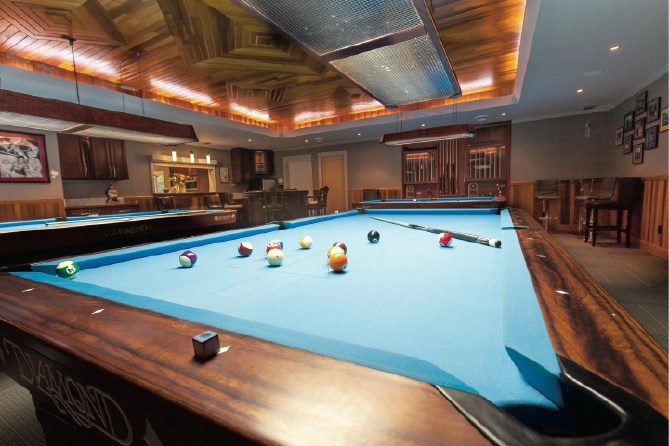
A teak settee from Indonesia was acquired at Kilshaw's Auctioneers. It’s a fine match with the oak floors and provides a sunny spot to play guitar and draw inspiration.
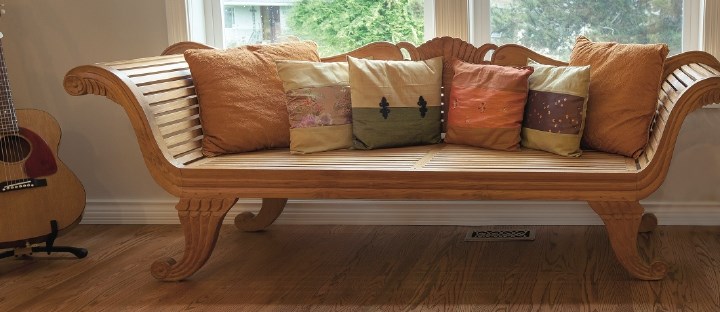
A Victoria homeowner and baseball fanatic created “a hall of fame” room featuring a high shelf for baseball caps and plenty of wall space for posters, tickets, pictures of players and baseball parks. The room also doubles as his change room.
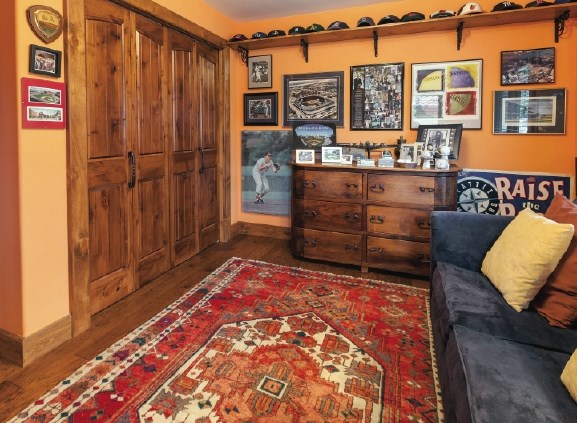
This games room in a North Saanich home includes a roughhewn countertop and feature wall where old bricks were applied to a concrete wall for a warm look.
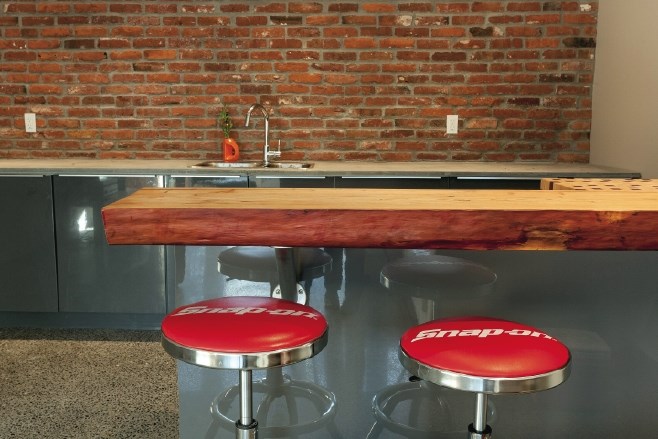
READ MORE Capital Home stories
