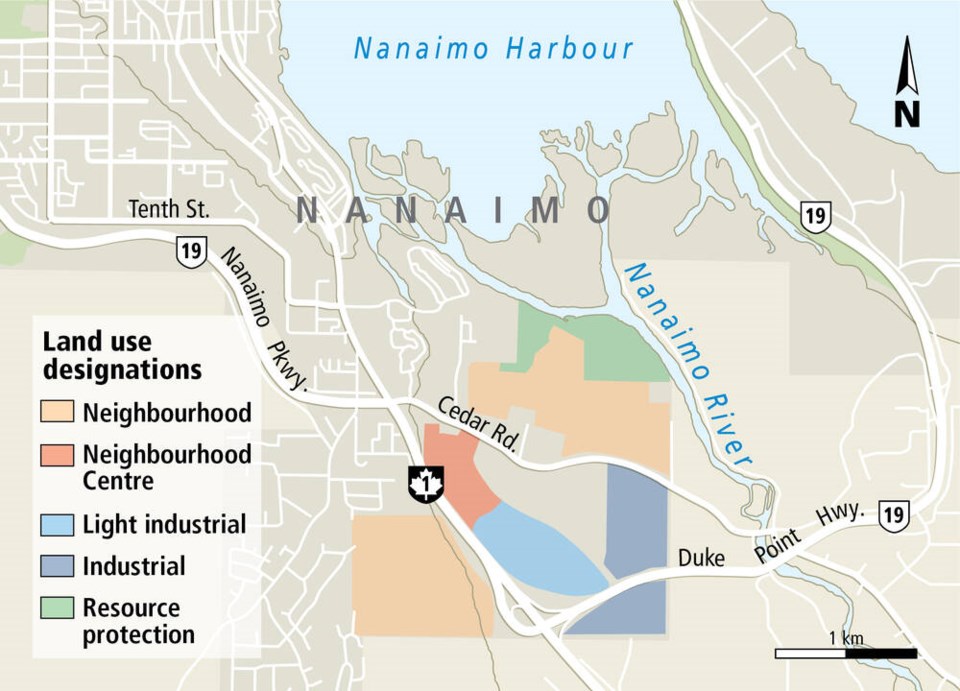Nanaimo is holding public hearings this month on two major mixed-use developments — one in the south and one in the north — that could see construction of up to 4,700 new homes in the city.
The mid-Island city’s population is currently around 100,000 — growing 10 per cent since 2016, according to the latest census numbers — and it’s projected to reach 140,000 by 2046, according to City Hall.
The first public hearing takes place on Thursday at 7 p.m. in the Vancouver Island Conference Centre on Commercial Street.
Developer Seacliff Properties Ltd. of Vancouver aims to develop 726 acres at the south end of the city at the junction of Highway One and the Duke Point highway, which requires amendments to the official community plan.
Its new mixed-use master plan with four precincts, which would replace a Sandstone master plan approved in 2009, would allow for 2,200 homes, down by 200 from the 2009 plan.
It would include substantial industrial lands, a neighbourhood centre, a mix of multi-family residential units and commercial-retail space. Two new residential neighbourhoods would be developed, and about 299 acres would be allocated for parks, open spaces and trails.
On Feb. 24, a public hearing will be held at 7 p.m. in the Conference Center for a redevelopment plan for 6261 Hammond Bay Rd. in the Bowers district in the north end of the city. The 42-acre property has been known as the Green Thumb property because a plant nursery of that name was located there.
Wilhemina Group Ltd. Partnership is requesting an amendment to the official community plan to permit up to 2,500 homes. Townhomes and multi-family units in low-rise and high-rise buildings are envisioned.
A pedestrian-friendly village with commercial space and a central plaza and a mixed-use main street are proposed. The project would include green spaces and pedestrian and cycling routes. Mature trees would be preserved at the gateways to the site.
Development is expected to roll out from the south to the north.
cjwilson@timescolonist.com



