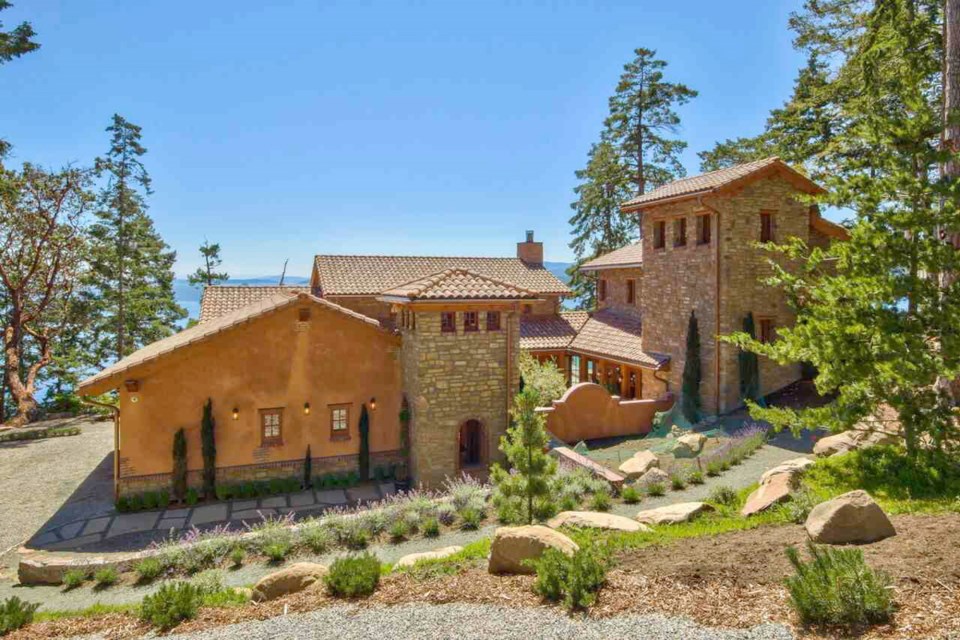Jim Kungle was probably an Italian in a past life.
He loves terracotta roofs, the patina of old buildings, the way craftsmen in Tuscany mix stonework with bricks, “and how there is a cement mixer in every backyard.”
And Mayne Island, where Kungle and his wife have had a recreational property for almost three decades, has a dry Mediterranean-like climate so when it came time to rebuild their run down, “dumpy little cabin,” it made sense for him to create a small Italian-style villa.
He had lots of room to do so because over the decades he had managed to buy a lot on either side of his original property at the southern end of Active Pass, with views toward Swartz Bay.
The 70-year-old investment consultant, only half-jokingly, advised his architect to design “a Tuscan house that had been architecturally interfered with,” meaning he was looking for a modern take on a time-honoured style.
A large part of the hilltop villa’s classic yet contemporary look is thanks to the efforts of Dave Petrina, whose Kettle River Timberwork artistry is seen throughout the home.
“We did the detail design and installation of all the exposed timberwork,” said Petrina, who is of Italian descent and clicked immediately with the owners. “And we worked with a fantastic [Sooke] blacksmith called Jake James, who did the wrought iron work on the trusses, which was a feature very much in keeping with the Tuscan style.”
The timberwork may look ancient, but the process is fully computerized.
“It was all drawn up in our office and modelled on a 3-D CAD program,” said Petrina, adding that all the timbers were precut and numbered before delivery. “It went together like Lego and was accurate to a 16th of an inch. It is a deadly accurate process.”
The Douglas fir came from the Sunshine coast, was milled in Maple Ridge, kiln dried in Squamish and given a semi-transparent stain in the shop. After delivery, his crew was on site for about a week installing the timbers and then applying a final coat of stain.
Petrina explained the gable design of queen-post trusses features a strong and traditional system with one post in the centre of the truss and another on either side. “It’s a very historical design that is both structural and decorative. It’s been around for hundreds of years and is often seen in Italy.
“We work with a company in Rhode Island called Fire Tower Engineering, whose firm is the foremost heavy, traditional frame engineers in North America,” said Petrina, who is also an engineer and has done scores of homes in the Gulf Islands, the B.C. Interior, Washington state, Alberta and Alaska.
This house has a unique two tower design and is formed around a courtyard, with an outdoor dining room and huge cantilevered balcony hanging on a bluff.
It was a challengingly steep, high site but Petrina said general contractor Ray Dean, “is a fantastic builder and straight shooter, so he’s easy to work with. The trusses were preassembled and, while still wrapped in plastic, dropped easily into pockets Ray had built in the walls.
“They were a perfect fit,” said Petrina.
Architect Peter Rose agreed the site was challenging and said the previous cabin had been “quite precariously perched on a cliff, with an almost vertical drop to the water about 30 metres below.”
He explained the owners wanted their new home to reflect a Mediterranean hill town, “so we ran with that notion and instead of creating a single block house, we did something that looks like a collection of buildings forming a deep U, facing uphill.
“On the hill side we created a courtyard protected from inclement weather and on the ocean side we went for the most extreme expression: a big open deck with glass railing. We call it the “sky alter” as it hangs out there in the wind and water, looking at the ferries as they enter Active Pass from the south.”
Rose has been to Italy a few times and has an affinity for the place. “No one who has been through architecture school could emerge without an appreciation for the Italian influence on design and furniture,” he said. But before visiting this property, he was nervous about doing a Tuscan home on an island where people typically lean toward cottagey, West Coast style.
“But the landscape around this house is unbelievable dry and Mediterranean looking … you could actually think you are in Italy there.”
Although the general expression is toward a Tuscan aesthetic, he didn’t want to be slavishly attached to that, and chose to inject some modern, West Coast elements. For instance, rather than a massive wrought iron railing around the “sky alter” they used frameless glass. And instead of French doors onto that deck he chose a giant 1.5-metre wide glass pivot door, which looks like a picture window when closed.
“In the living room we have a huge glass system with 1.8-metre-wide sliding panels that open up to 5.5 metres. And it’s a one-finger operation. If this were a traditional Tuscan villa it would have a series of small windows and doors there.”
The architect pointed out that unlike some houses advertised in Victoria or Vancouver as Mediterranean villas — “pink stucco boxes with horrible fake clay tile roofs” — this is not another pseudo-Tuscan home. It is an authentic European-style building with 30-centimetre-thick walls, deep set windows and ledges, stone returns right into the windows, and solid wood headers across the top of windows and doors, giving a deep shadow line.
“The owner had an unwavering commitment to its authenticity and Kettle River was instrumental in how it turned out. All the beam work is the real deal, dowelled or with metal bracketed joins, showing incredible craftsmanship.
“It is a pretty dynamic vacation home and believe it or not, it is only 2,600 square feet, although it seems a lot bigger.”



