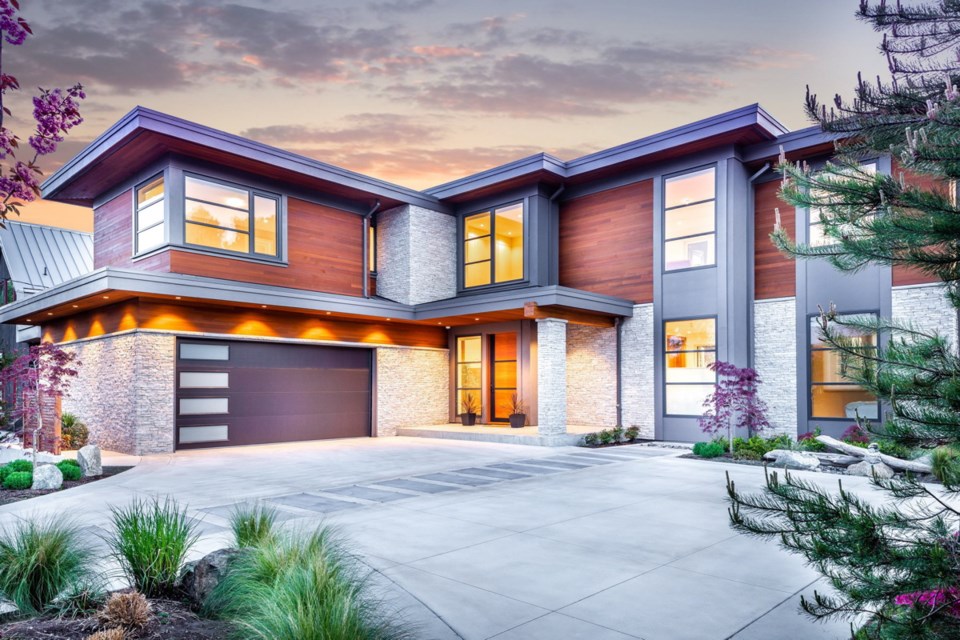This luxurious, eco-friendly house on the Oak Bay waterfront was built as a retirement home for a woman who was born here but has worked abroad for most of her career.
She envisioned retiring here with her husband in about four years and spending holidays here in the meantime, while visiting her aging parents.
Ultimately, however, they decided to sell because of the new speculation tax.
“I’m a Mount Doug grad and have been working in the United States, France, Hong Kong and Japan for quite some time,” said the woman, who preferred not to give her name.
She and her husband, both in the high-tech sector, were delighted to find a waterfront lot in Oak Bay and an award-winning builder, Christopher Developments, “but just as we were finishing construction, this new tax came along … so there has been a lot of heartache.”
The heartache amounted to a potential bill of about $80,000 for the new tax, not to mention other taxes that would have brought the total to about $100,000 a year.
“We were crushed and couldn’t justify the expense while still maintaining our home in the States.”
She and her husband decided to sell their dream house after “pouring our heart and soul into it.”
It sold quickly, for $3.9 million. It’s not surprising, as the home is nominated for seven CARE Awards from the Victoria Residential Builders Association, which created the Construction Achievements and Renovations of Excellence awards almost 30 years ago to recognize quality, creative design and craftsmanship on the West Coast.
The home is up for best single-family-detached custom home; best new home design; best contemporary kitchen; best contemporary bathroom; best residential interior; best custom millwork and best innovative feature — all in its size category.
Christopher Walker, who designed and built the house, said the project was somewhat challenging because of an unstable bank by the water, but also a delight because the clients brought in many elements from their world travels, especially Japanese influences.
“The owners and I hit it off right away.”
The home echoes the natural environment, with warm coastal tones and textures, wide plank flooring, matching wood-grain cabinets, onyx and neolith counters, porcelain tile, pebble shower floor and weathered woods.
The owners suggested a walk-through closet leading to the bathroom, a bathtub and shower in its own glassed-off room — very typical in Japan — and walk-through shower in the lower level bathroom, leading to a dry sauna lined with aromatic cedar.
The front door is red with horizontal bands that match the windows beside it, and in the master bathroom, windows over the vanity have mirrors in front of them.
“Having a house right next door created a privacy issue and the only place for windows in the ensuite was over the vanity,” explained Walker. The owners wanted light and air, so he centred windows above and behind each vanity and installed pivoting mirrors in front of them.
“Chris was great to work with and we had to work remotely, do a lot of talking on the telephone,” said the wife, who added she also enjoyed working with Richard Findlay Landscape Architect Inc.
The eco-friendly home has 10-foot ceilings and bi-folding exterior doors that open up the entire kitchen and dining room onto the upper-level glassed and heated patio.
Custom millwork is painted white and grey to co-ordinate with grain-matched walnut cabinets and details. Walker has cleverly included concealed storage space in several areas, which keeps the home organized and enhances the uncluttered feeling.
Lighting throughout the 3,600-square-foot home is LED, paint is low volatile organic compound to eliminate off-gassing, plumbing is water-conserving and the entire home is solar-ready.
“Solar technology is changing so fast and the payback is getting shorter and shorter as panels become cheaper,” so it doesn’t hurt to wait a bit, he advised.
The home has a central atrium to bring in natural light and windows are triple-paned, ready to face the winter storms. “We paid a lot of attention to the envelope, which exceeds the Built Green standards,” said Walker, who builds three houses a year.
“I love this work and can’t imagine doing anything else,” he said.



