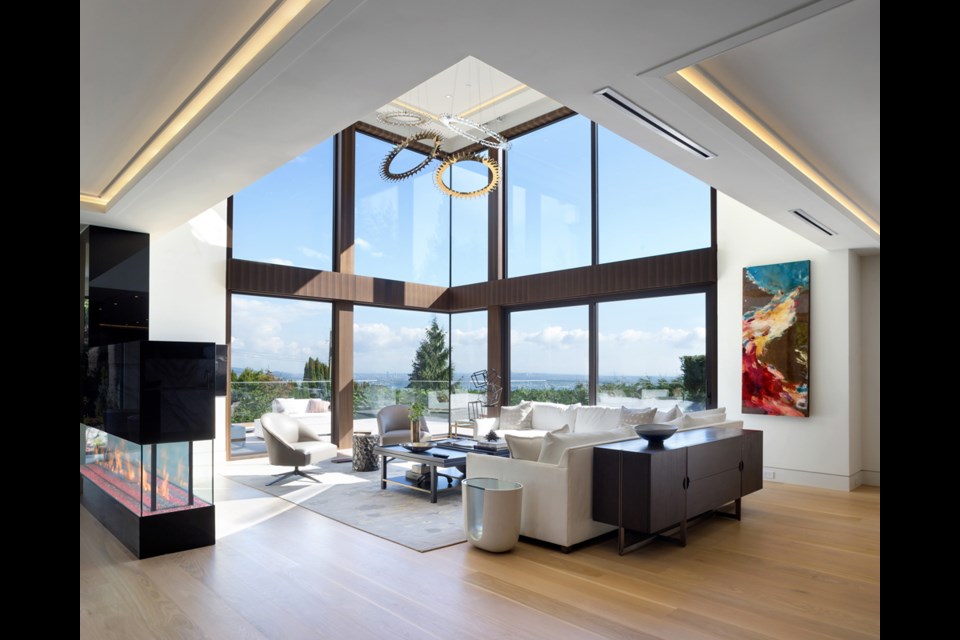Taking cues from its elegant landscape nestled within the British Properties, this King Georges Way residence may change our views of what modern, elegant West Coast living looks like. Yes, the house blends sleek expanses of wood and glass seamlessly with the North Shore mountains, ocean and cityscape views, but throughout it also demonstrates what true ingenuity can conceive.
At night, the interior lighting spills outwards to the woodsy backdrop illuminating the infinity pool, jacuzzi, sauna, cabana and covered seating area with firepit, all framed in concrete steppers. To further optimize the amazing vistas, the residence is wrapped in decks.
“This is such a timeless neighbourhood; I wanted to build a one-of-a-kind home that also respected its natural setting,” says builder Gary Tiwana, principal at Paramax Homes.
The main floor floating staircase transcends its primary function by becoming an eye-catching showpiece tying in all three levels, while the two-sided linear gas fireplace surrounded by custom black glass panels, takes centre stage in the white and coffee-hued high-ceilinged foyer.
Tiwana used an extensive selection of natural stone into the design to make the home luxurious, while also meeting the practical demands of the household. The kitchen’s marble waterfall island, the wall-size marble-encased fireplace in the entertainment room, as well as the master walk-in shower with floating marble seats offer sleekly executed displays of this vision.
Framed by a nest of trees with a bubbling creek weaving through it, the design of the three-level, open concept family home did present its share of challenges from its inception.
“This was a tricky site because it is a triangle corner lot with a creek running through it,” says Tiwana. “It was equally important to preserve the integrity of the natural surroundings.”
To maintain the natural creek-side look, his team designed retaining walls constructed with large boulders leading to a sitting area built with natural flagstones.
To ensure the vision was a success, designer Steve Zlomislic says, “the setting dictated everything. [We] wanted to create a house where, as soon as you entered, the view captures and mesmerizes you, while the space highlighted its distinctiveness.”
The house marries character and warmth cohesively – the master suite features the same custom eucalyptus paneling, dark veined marble and white oak hardwood floors presented throughout the home.
The injections of personality in the multi-hued hand-blown glass pendants above the staircase, the bar with multi-coloured backlit onyx, and the glass-encased 300-bottle floor-to-ceiling wine room make the eye pop. But it just might be the eucalyptus and gold paneled theatre with starlight ceiling and curved walls – giving the illusion of smooth rolling waves – that is the home’s hottest ticket.
It took three years to achieve the balance of understated sophistication with approachability.
“There was a lot of time spent on every facet of this house,” says Tiwana. “The attention to detail was everything, so floors were handcrafted on site, the limestone and marble were custom cut, all of the windows are European and the cabinetry and stone all came from Italy.”
A serene, neutral colour palette with organic materials were meant to evoke a sense of warmth, comfort and hearth. Winning three Georgie awards, including Best Custom Home Valued Over $3 million, it’s fair to say the team succeeded.



