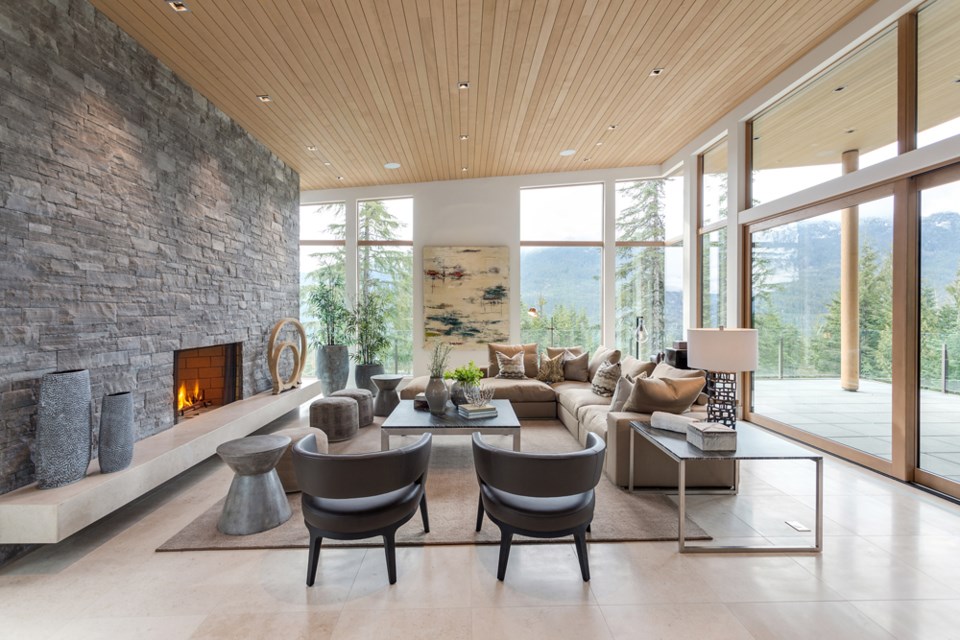The original vision for the Kadenwood development, located high above Whistler Creekside, was that it would be one of the finest and most luxurious mountainside communities in North America, and the concept sold well in the early 2000s.
But the infrastructure process was halted when the original owner, Intrawest, struggling with a burden of debt, was subsequently acquired by New York-based hedge fund, Fortress, in 2010.
“They had stopped infrastructure construction, they had stopped the gondola construction, they weren’t selling land, they were just kind of stalled,” Dan Matthews, CEO of current owner Ecoasis Developments, remembers.
Ecoasis, which also owns Vancouver Island’s Bear Mountain community and Hawaii’s Hualalai resort, bought Kadenwood from Fortress in October 2010 on the basis of constructing the gondola that would connect the community directly to Whistler Village by the end of the year.
Setting out to ensure that promises originally made to homeowners were kept, Ecoasis completed all of the roads and onsite infrastructure and began selling the properties in varying degrees of completion.
The gondola, a critical transportation line, and exclusive to Kadenwood residents, was completed by Christmas 2010, marked by an opening ceremony attended by homeowners, Whistler Blackcomb CEO Dave Brownlie and Olympic gold medalist Ashleigh McIvor.
“There are these assets that are gems, but have become distressed, and we try to find them, and we have been lucky.” Matthews says.
Today, Kadenwood has turned out to be the success originally envisioned; the ski-in-ski out community is substantially complete, all the lots have been sold, with some home construction currently underway.
Linear Residence on Heritage Peak was constructed as an ode to local wood, and the project took on the challenge that building on a long, linear lot would present.
The home’s architect, Don Gurney, principal of North Vancouver’s Openspace Architecture, remembers tight measurements that would need some digital ground control prior to putting the sharpie pen to paper.
Taking the concept of Building Information Modelling into single family residences, Openspace built the context within the computer before beginning the build, but the process was executed to the very end.
“We use a digital information modelling system, which isn’t just a pretty picture to show what it’s going to look like, but we actually put all the structure, all the lighting, all the mechanicals, in that 3D model, and it becomes the basis for our drawings,” Gurney says, adding that the process enables an understanding of the building before beginning to build, with the knowledge that the cost of building mountainside homes can go sky-high.
Gurney says the inspiration for the hom was derived from the site needing a long, linear building. This presented a double-edged challenge, because the client also had a clear mandate to preserve the forest surrounding the structure.
Openspace innovated by positioning the central entrance at the back of the house, located by the garage door. “You’ve got rooms that are strung out one after the other, and circulation along the side, so what we did was put the two-and-a-half car garage at the back of the house, so you can access the house from the back,” Gurney says.
Openspace also created a dramatic entryway from the side, leading to a stunning foyer next to a grand staircase. The main materials used were locally sourced fir beams, and smart wood products. “Our Whistler homes embody a lot of wood in these buildings — we live in the land of wood, and when people come to Whistler they want to feel the warmth of wood,” Gurney says.
This classic beauty measures in at 5,372 square feet of interior space with four bedrooms, four bathrooms, two living rooms and dining area, and 1,405 square feet of exterior balcony with hot tub space — all oriented towards capturing Whistler’s iconic peak and valley views.
The interior design was a collaboration between the original homeowner and Terry Doyle Interior Design, with the landscape architecture by Tom Barratt.
“It was was a tricky site, and we managed to get some drama in there, within a well maintained budget,” Gurney remembers.
Linear Residence is essentially a micro-view of the Kadenwood macro-vision. “The community has become quite a success — it’s thriving and growing,” says Matthews.



