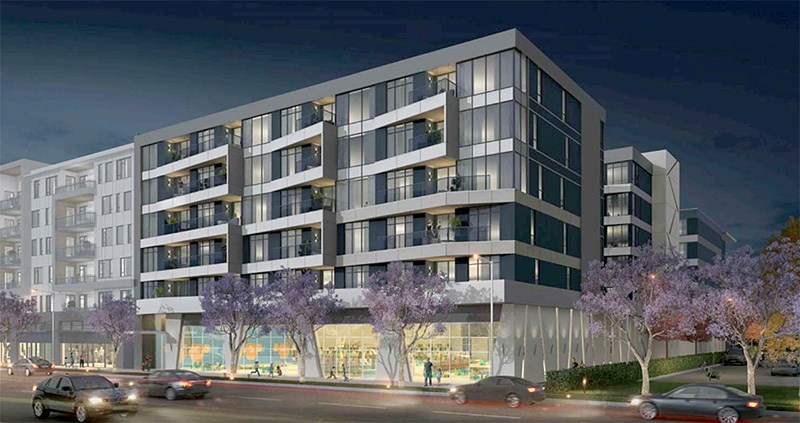Port Moody council will get its first look at a new mixed-use development being proposed for St. Johns Street next to the police headquarters when it's presented at committee of the whole on Tuesday.
The project, which is being designed by WA Architects of Vancouver, comprises two six-storey buildings configured in an “L” shape around a pair of vacant lots at the corner of St. Johns and Buller streets. One building would contain 90 residential units and 867 square metres of commercial space while the other, at the back of the site (facing St. George Street) would have 120 homes. It would require an amendment to the city’s official community plan as it’s taller than the three storeys currently permitted on that portion of the property.
In its proposal, the developer is committing 21 residential units for below-market rental and 32 for market rental. The commercial space would be occupied by a non-profit daycare.
In a report, Port Moody’s development planner, Wesley Woo, said the city would also have to sell a 40-metre portion of St. Andrews Street right-of-way to the builder to consolidate the property.
When the project went before the city’s community planning advisory committee in January, concerns were raised about the fate of residents currently in homes on the site as well as potential traffic issues and the removal of up to 20 trees.



