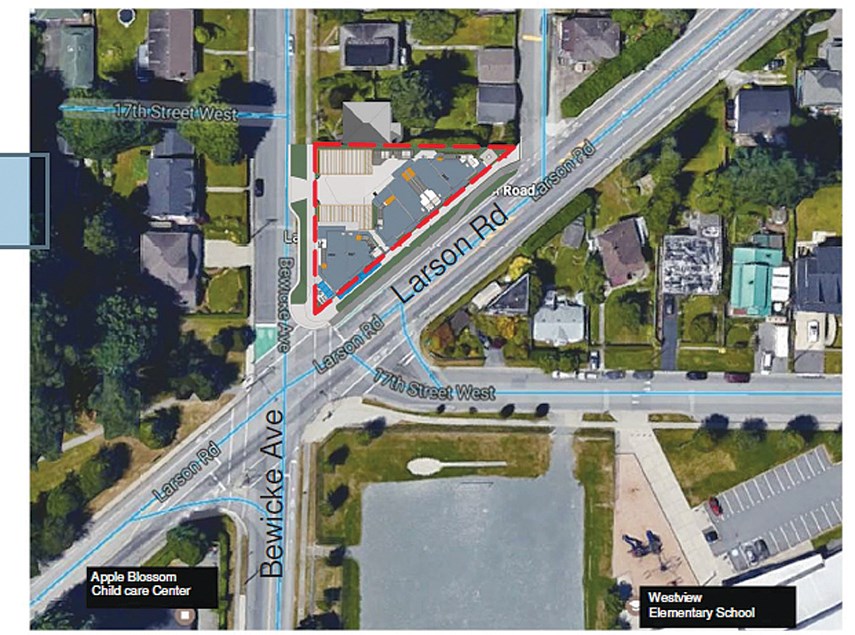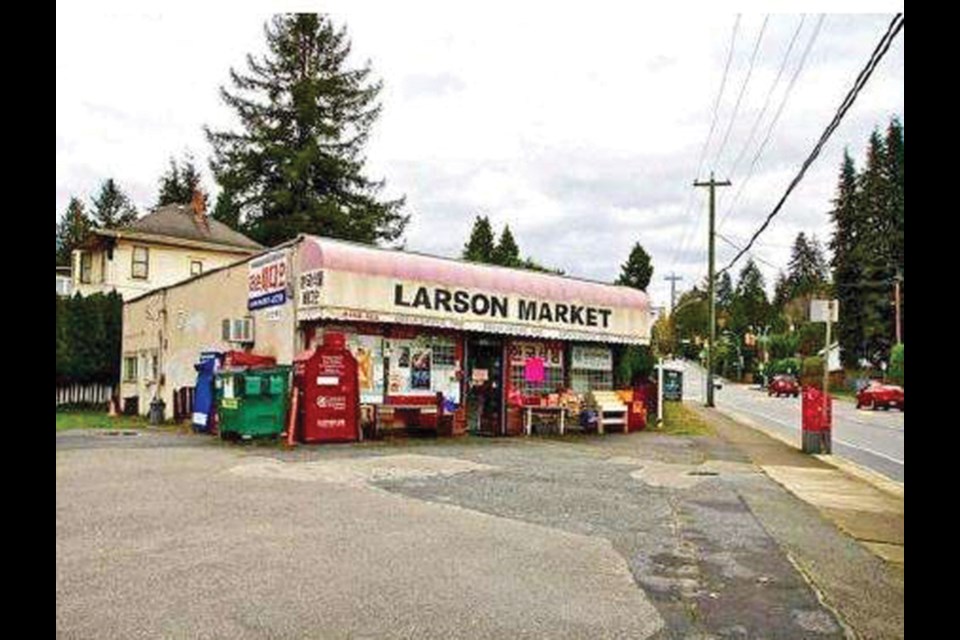The City of North Vancouver replaced an eyesore with an eyeful.
That was the consensus after council voted 4-3 in favour of swapping out the dilapidated store at 1705 Larson Rd. to bring in two three-storey buildings and four townhouses.
With parapets that push the height of the buildings from 33 to 37 feet; the project is too tall, too dense and unlikely to serve as a neighbourhood hub, according to neighbour Hamish Weatherly.
“I really can’t see anyone wanting to hang out at that intersection,” he said, noting the ubiquitous traffic snarls.
The project’s floor space ratio – which measures a project’s total floor space against its lot size – is 1.0.
Putting more housing between a school and a park is sensible, according to Coun. Holly Back, who offered a bleak assessment of the site.
“It’s pretty sad and ugly so it would be nice to get something new and refreshing there,” she said. “We desperately need more small commercial spaces in North Vancouver.”
Back also addressed concerns that the development would take away street parking in the area.
“Well, on my street we don’t have any parking because people park on their own driveways or in their own garages. So I often wonder why people don’t park on their own property,” she said.
The project also got a boost from several city residents who suggested development might rejuvenate the area. Agathe Mathieu, the owner of an Esplanade Avenue café, suggested a neighbourhood coffee shop would bring neighbours together.
“A business in the neighbourhood brings that life, brings that presence,” she told council.
Mathieu’s argument failed to pass muster with Coun. Pam Bookham, who suggested the form of the building would be “very overbearing” on the immediate neighbours.
“I think that the proposal is simply asking too much of a difficult, triangular corner lot,” she said.
Bordering single-family homes to the north and east, the 8,859-square-foot site almost forms an equilateral triangle running along Bewicke Avenue and Larson.

Located on a transit route, the area is a throughway for commuters heading to Marine Drive, Lonsdale Quay, or through the District of North Vancouver and off the North Shore.
Traffic-wise, the route may be the “most intense” in the city, acknowledged Mayor Darrell Mussatto.
“In places like this, the densification sometimes helps,” he said, explaining the buildings will be closer to the street. Hopefully, motorists will feel they have to slow down.
Mussatto also suggested more crossing guards patrolling more crosswalks may assuage the fears of neighbourhood parents as their children head to elementary school.
The development is set to add a separated bike lane on a newly-widened Larson Road.
After hearing complaints suggesting the bike lane would be ineffective, Mussatto outlined a broader plan.
“I know that this little section might not make a big difference but once we get a longer section up Larson and up Westview and down to Marine Drive . . . it will start to become a safe alternative for people to commute.”
The project includes two ground-oriented housing units and four townhouses which each contain lock-off units, a detail that won support from neighbour Ashley Mofrad.
“I believe that some of the units have potential rental income which is crucial for someone like me trying to afford to live in this city,” she wrote in a letter to council. “The new homes would allow young families to move back to our neighborhood which is important considering the proximity to Carson (Graham Secondary) and Westview Elementary.”
After noting the split among speakers at the Sept. 17 public hearing, Coun. Craig Keating looked for common ground.
“The one consensus in the room is that what currently exists at that corner is largely unacceptable,” he said, calling the building an eyesore that’s “10 or 15 years past its prime.”
But while Keating supported the project, citing shops like S’wich and Andrews on 8th, he added one caveat, suggesting a covenant could be added prior to final adoption that would deal with concerns over rooftop decks affording an intrusive view into neighbouring homes.
Citing challenges to drivers, cyclists and pedestrians, Coun. Don Bell voted against the proposal, suggesting it was too high and bulky for the neighbourhood.
“I think it’s an awkward lot at an awkward corner,” he said.
Bell also noticed the split among speakers, but suggested most of the concerns were expressed by residents who live in the neighbourhood.
The project includes eight parking spots, a space for a car-share vehicle, and 19 bicycle stalls.
The development is intended to be a “positive placemaking anchor,” according to a city staff report.
The project was approved 4-3 with Couns. Back, Keating, Linda Buchanan and Mayor Mussatto in support.
Couns. Bookham, Bell and Rod Clark voted against the motion.



