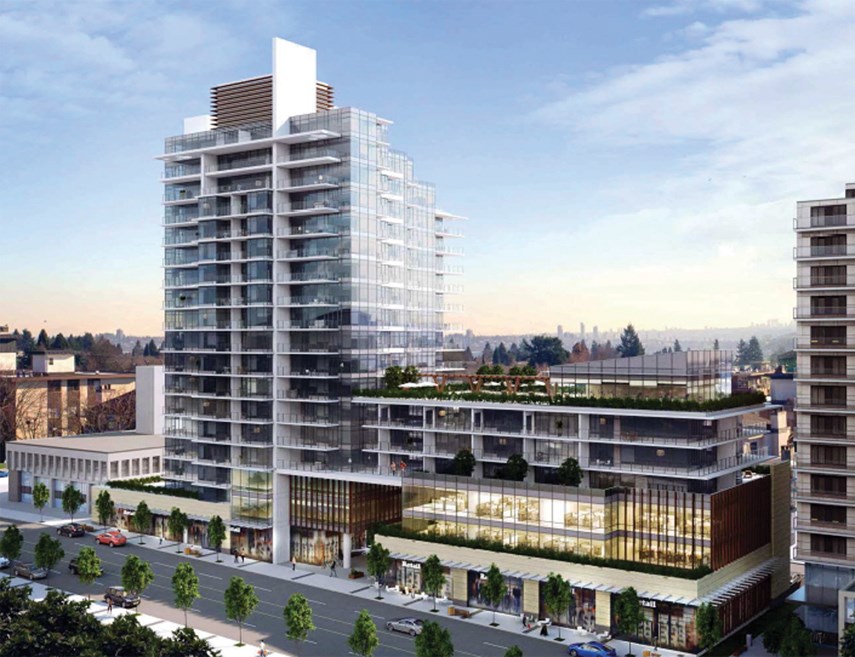A proposed highrise left City of North Vancouver council debating the benefits of adding $17 million to the municipality’s coffers and the drawbacks of adding an 18-storey tower to 13th Street.
The proposal, which includes 18- and seven-storey buildings at 125 and 145 East 13th Street, mid-block between Lonsdale and St. Georges, adjacent to the firehall, would exhaust a community already suffering construction fatigue, according to Coun. Holly Back.
“All the businesses that I’ve talked to . . . are fed up at the moment with building going on in that neighbourhood. I just would like to see it settle down a little bit for the next few years,” Back said. “I don’t want to see 18 storeys going up there and I don’t want to see that neighbourhood disrupted anymore.”
The site is currently occupied by the Northmount Medical building and an ICBC building, which are nine- and four-storeys.
The new project is consistent with what council has already approved, countered Coun. Pam Bookham, noting one 24-storey tower and three 18-storey buildings in fairly close proximity.
The project will also “generate much-needed capital toward Harry Jerome,” Bookham said.
That money would be generated with extra density.
While the project presents an “excellent opportunity” to help pay for the capital costs of a new Harry Jerome rec centre, council still needs to work with the neighbourhood, said Mayor Darrell Mussatto.
The site’s floor space ratio – which measures a project’s total floor space against its lot size – maxes out at 3.0. The developer, Millennium Northmount Properties Ltd., has applied for an FSR of 4.95. To reach that density, the developer would spend $6.4 million on a 1.0 FSR density bonus and approximately $10.7 million to buy 41,302 square feet from a city owned site for $260 per square foot.
That sum could rise or fall as “the purchase price of density from the city is to be negotiated,” according to a city staff report. Nearby towers have floor space ratios ranging from 4.18 to 4.9.
The new Harry Jerome rec centre – which has not yet been approved – has a preliminary price tag of $172 million. That cost is slated to be offset by a massive development on the south side of 23rd Street.
While calling the Harry Jerome project “near and dear” to his heart, Coun. Rod Clark voted against advancing the 13th Street development, citing “general consternation” in the neighbourhood.
“I would love to see Harry Jerome go ahead in the term of this council, however I’m not going to do it on the back of what I think is too much density and too much height.”
The old medical building has likely come to the end of its life, said Coun. Linda Buchanan.
Buchanan said she was happy to see the project advance to further council debate and a public hearing. She also suggested taller and slimmer buildings might allow better view corridors.
By raising the maximum height from 150 to 187 feet, the developer would be able to reduce mass and maintain sunlight in the public realm, according to a city staff report.
The shadows cast by the 18-storey tower would have a “minimal impact” on buildings to the north but a “larger impact on the public realm” from September to December, according to the report.
The 162-unit project includes seven ground floor commercial retail units, totalling 18,331 square feet. The proposal also includes 31,718 square feet of office space on the second and third floors – approximately half of the office space currently on the site. Aside from 93 spots for the site’s commercial endeavours, the project includes 170 parking spots for residents and 16 stalls for visitors.
Council voted 3-2 to advance the project.
Couns. Don Bell and Craig Keating did not attend the meeting.



