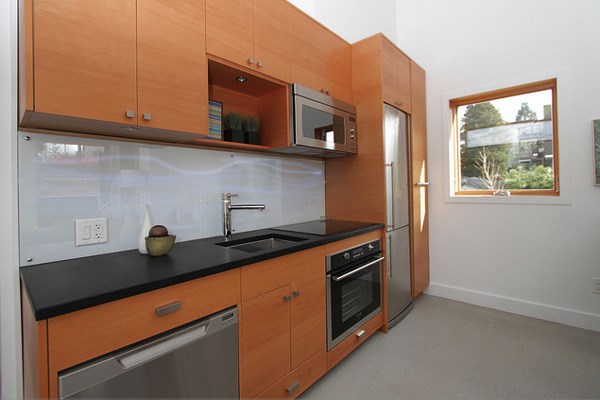PROPERTY: SFU West House, 2009 Stainsbury Ave.
If the residents of West House forget to turn the heat down when they leave their home in the morning, it isn't a big deal. They can simply turn it off using their smartphones or laptops, one of the perks that comes with living in a high-tech abode that doubles as a research lab.
The 610 sq. ft. building was first unveiled at the Yaletown LiveCity site during the 2010 Olympics and has since been moved to its current location overlooking a community garden at the corner of Victoria Drive and Stainsbury Avenue. If the Jetsons owned a cottage in Kensington-Cedar Cottage, it might look a bit like this.
"The West House is a project looking at what we think is a sustainable home of the future," explains Lyn Bartram, a professor at SFU's School of Interactive Art and Technology who helped design the building in partnership with the City of Vancouver. "One of the things we believe really strongly is that a sustainable home is more than a green building, it's actually a living experience that helps people use fewer resources more effectively. The way this house is designed is to take absolute or as much advantage as possible from the light and heat from outside."
The idea is to provide easy-to-build laneyway homes, which city council approved in 2009 that combine innovative building design, renewable energy systems and interactive technology to support sustainable living.
Constructed by Smallworks Studios and Laneway Housing using prefabricated modular panels, a West House can be up and ready in eight weeks. The prototype features a joint living, dining and kitchen area, bathroom, bedroom loft, balcony and a 226-sq.-ft. garage with electric car-charging outlet. Solar PV panels integrated into the roof produce energy from the sun which an inverter located inside a closet converts into electricity. A computer interface allows residents to control energy and water use via embedded touch panels and adjustments can be made online at any time.
For more information, visit smallworks.ca/westhouse.



