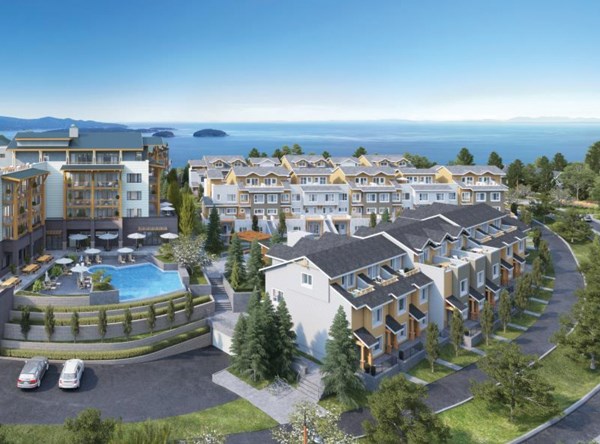When does incorporating “West Coast seaside design” into a development go a little too far?
For the members of the Gibsons planning and development committee the line seems to be when it looks a little too much like Whistler and timber beams on the side of buildings look more like scaffolding than a natural part of the structure.
Those were some of the points raised at the committee’s Sept. 17 meeting during discussion of the form-and-character development permit for the first phase of Greenlane Homes’ Touchstone development at Gospel Rock.
Phase one includes a hotel, retail and commercial space as well as an apartment block and townhouse fronting a crescent road at the northern end of the Block 7 property.
According to a planning department report, the Greenlane project ticks most of the boxes for Development Permit Area 10 – a special set of design criteria drafted by the Town as part of the Gospel Rock Neighbourhood Plan – including the use of “West Coast seaside design features.”
Committee member Scott Keck, who couldn’t attend the meeting but sent written comments, said Greenlane’s interpretation of West Coast seaside design led to buildings that are too similar.
“I certainly support West Coast design,” Keck wrote. “But I feel this can be shown in a number of different ways besides the proposed wood ‘king trusses’ and wood columns everywhere you look. The buildings are on somewhat different scales and uses, but their treatment and detailing looks the same.”
Clifford Sutton, another member of the committee, said he agreed and found the designs “very uniform” and not very innovative.
Committee chair Coun. Aleria Ladwig said when she looked at the drawing for the hotel she was struck by the vertical lines created by the use of heavy timbers on the exterior. “My first reaction when I looked at this drawing was that it looked liked scaffolding was running around the building… The patios and walkways don’t necessarily look like they’re built into the structure as much as attached to the structure. It’s a lot of vertical lines.”
It was Coun. David Croal who drew the parallel with Whistler. “This feels a little like Whistler to me… I get disoriented in Whistler because everything looks the same and it’s a bit of a concern when you’re creating such a tight community that it is going to become a bit disorienting.”
Mayor Bill Beamish said, “I also agree that we are looking a little like Whistler town centre in terms of the size and colour and I’m not sure that’s what we want to achieve.”
Committee members also had questions about accessibility, adding green tech such as solar panels to some of the buildings, and street lighting.
The committee voted to recommend the development permit for the first phase of the project be approved, pending changes to the colour palette, identifying accessibility, energy efficiency and green design elements, softening the vertical lines to better reflect small town character and adding a lighting plan to limit “spill.”
The committee is also asking Greenlane to “retain natural vegetation, such as arbutus and Douglas fir trees, adjacent to park and public spaces through use of restrictive covenants where feasible.”
The committee decided to hold off on recommending a variance on the parking requirements, which also included a plan to have the developer buy four car-share vehicles to be based at Touchstone.
Coun. Stafford Lumley said he’d like to see Greenlane Homes come back to the table with a plan that includes the full 257 spaces, in part because of the commercial centre that will also be part of Touchstone. “If I’m going to have a commercial business there, or retail, you’re definitely going to want to make sure there’s enough parking for all the businesses.”
Coun. Annemarie De Andrade said she was also reluctant to consider the variance because the natural areas that will remain at Gospel Rock, like Cross Rock and Little Africa, will draw a lot of visitors and it’s likely most of them will come by car.



