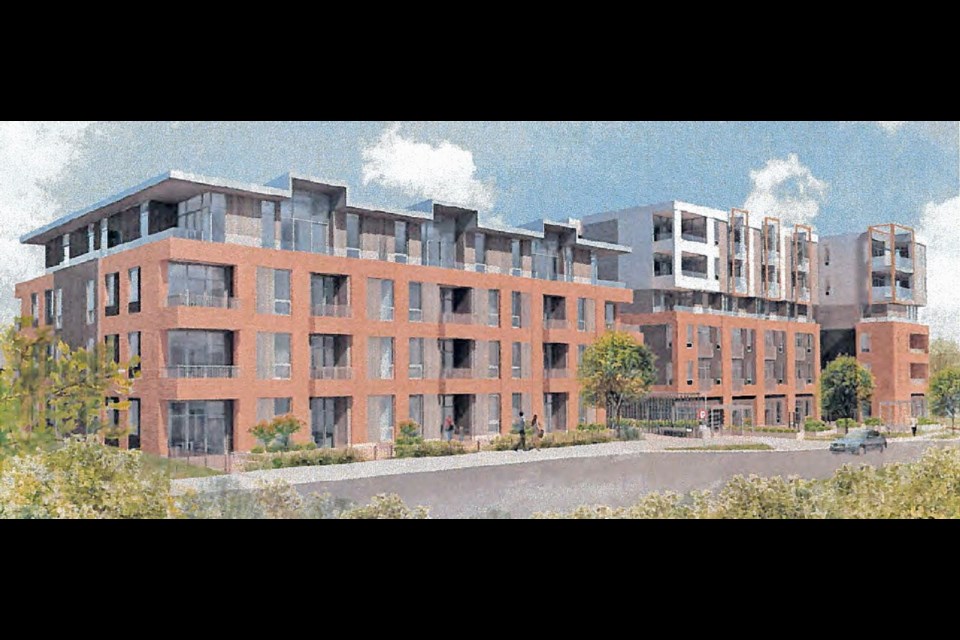A proposed multi-family project in Saanich featuring a six-storey building and an adjacent four-storey building is heading to public hearing despite neighbourhood concerns about height and potential traffic impacts.
Saanich council has voted unanimously to send the project from Tri-Eagle Development Corp. and Brian Sharp to a public hearing. The site covers 3914 Shelbourne St. (now a real estate office building) and 1540, 1546 and 1550 Stockton Cres.
Plans call for the six-storey building to be erected on the corner of Shelbourne Street and Stockon Crescent with the four-storey building to be located to the west along Stockton Crescent.
An entrance driveway off Stockton Crescent would lead to underground parking with 99 stalls. It would run between those buildings. Half of the parking stalls would have the infrastructure to install electric charging stations.
The project is designed to support cycling. Two bike rooms at street level would be built, with provision for cargo-style bikes and electric bikes. A bicycle repair area, plus short-term bike parking for guests are planned.
Up to 102 units would be built, include four live-work units fronting Shelbourne Street. Tri-Eagle’s Travis Lee told council it has not yet been determined if units would be rentals or condominiums.
The project is designed to align with the Shelbourne Valley action plan, aiming to guide land use and transportation in the area for the next three decades, proponents said.
A key feature of the developers’ bid for six storeys on Shelbourne Street is their offer to donate a strip of land, 3.65 metres wide, intended to be used as a bike lane, a boulevard and a sidewalk. It would run from Stockton Crescent to Garnet Road, said Greg Damant of Cascadia Architects. “That’s a significant step forward in terms of the overall objectives of the action plan.”
Damant said that six storeys on Shelbourne is an “appropriate scale.”
Council heard that a total of five new London plane trees would be planted, along with other vegetation and large planters. The project incorporates storm-water management.
Nearby resident Jim Johnson, of Stockton Crescent, said, “It’s the six storeys that I have a problem with. … It doesn’t fit there.”
Other people are worried about an increase in vehicle traffic in a neighbourhood where children play in the streets. Streets are already filled with parked vehicles and reduced to a single lane, leaving no room for additional traffic, they told council.



