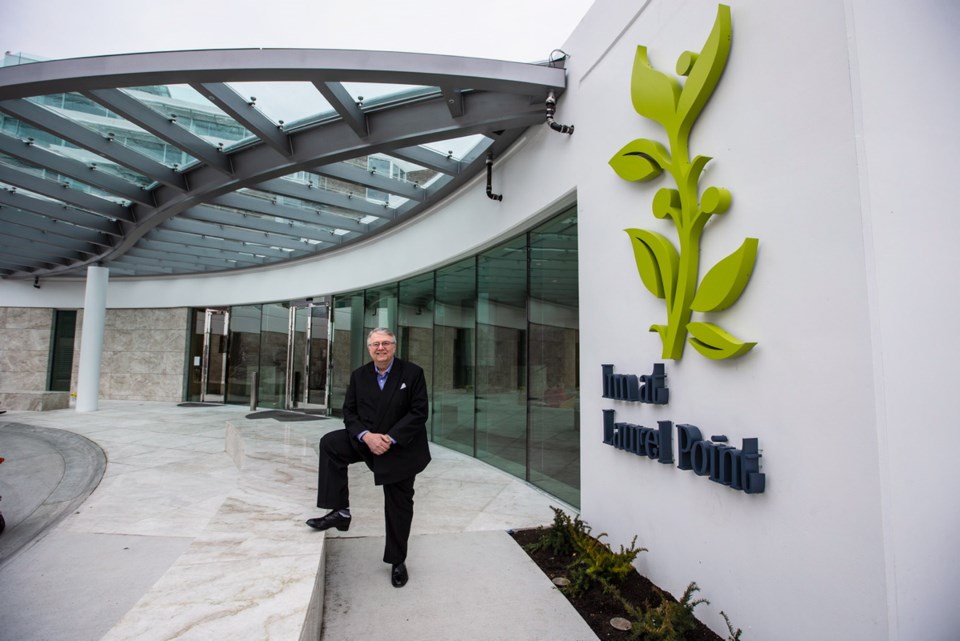It took a little longer than expected and cost a little more than hoped, but the Inn at Laurel Point has finally realized a dream 30 years in the making.
Though there are final touches to come — such as a new fireplace to warm up the new front desk and lobby area — the hotel has capped off a $10-million-plus renovation that realizes the intentions of architect Arthur Erickson and designer Robert Ledingham when they conceived the Erickson wing of the hotel, which was completed in 1989.
The hotel had been acquired by Paul and Artie Arsens in 1980 and expanded by 1989.
“I’m very happy with this, very happy,” said Laurel Point managing director Ian Powell, holding court in a new guest lounge just off the lobby.
“I’ve done a lot of projects in my time. This one, now that it’s all together, has been amazing.”
Powell said the renovation, which was originally to have been completed last spring, opens the hotel to the water and also improves functionality.
“This just works,” he said. “We want people to get the impression they are on a peninsula here, and this helps them get the feeling of the location they are in.”
The hotel juts out into Victoria Harbour and is surrounded on three sides by water, but that had been lost on most visitors until the remodelling.
Walls have been replaced by windows and the lobby is open to the harbour with floor-to-ceiling windows, marble accents, a new seating area and a massive glass laurel leaf over the entrance.
Architect John Graham said the idea of the new design was guests should feel they are standing on the prow of a ship.
Graham was the junior architect on the hotel’s Erickson wing, and worked side by side with Arthur Erickson 30 years ago.
Powell said the new lobby and entrance do justice to the original designers.
“I believe it lives up to the promise and the original design, there’s now a consistency throughout the hotel,” he said.
“I always felt this was such an amazing location and just wasn’t living up to its potential.”
Powell said it’s now doing that.
The new, considerably brighter lobby leads to a much brighter and wider hallway that passes a series of new meeting rooms and a redesigned Aura restaurant and lounge.
Again, Powell said it just works, and is how it should have been designed in the first place.
That carries on outside, where the massive water feature that faced the west has been reduced in size and new seating features, low-rise shrubs and reception areas have been added to create more usable space and an indoor-outdoor feel.
“It’s much more useful, functional and I think it looks good,” Powell said.
The exterior of the hotel has also benefited from a $20-million remediation project undertaken by Transport Canada to clean up land that had been home to a factory producing paints, varnishes and lacquers between 1906 and the early 1970s.
Ottawa also handed over three acres of waterfront land at Laurel Point to the City of Victoria, which has resulted in Peter Pollen Park in front of the hotel.
Powell, who has been at the Inn for 14 years, and will retire this fall after 40 years in the industry, said he is taking some pride in what will be his last major project.
“It’s my swan song,” he said.



